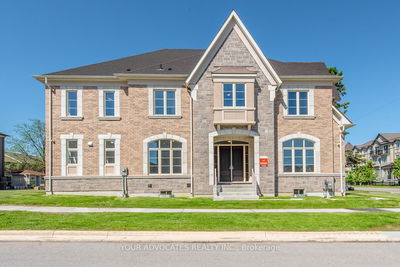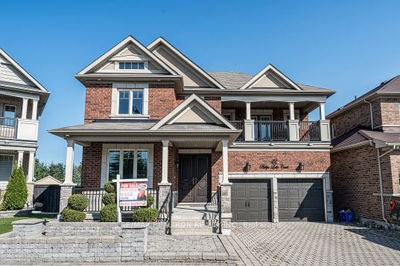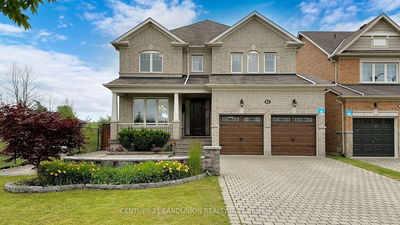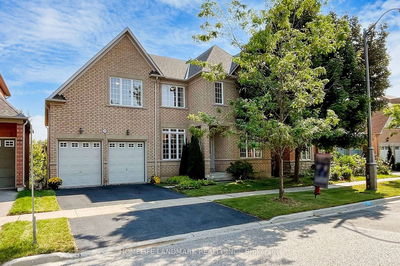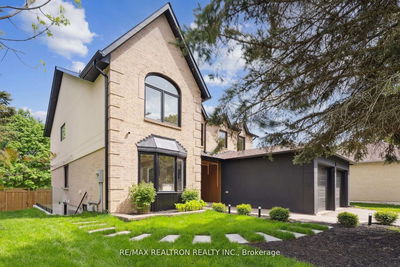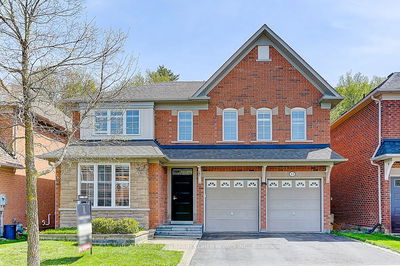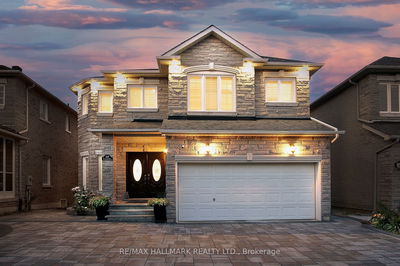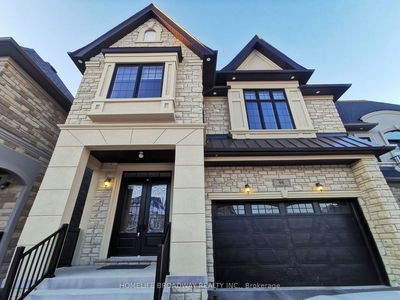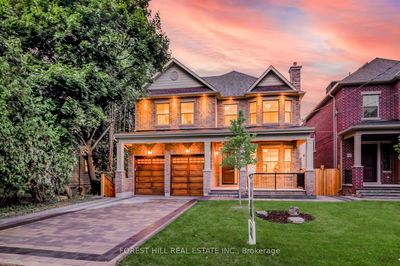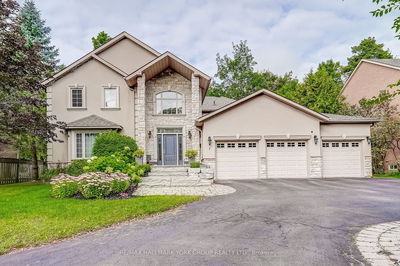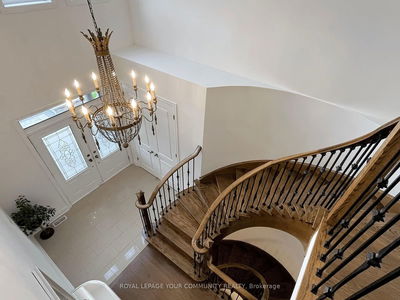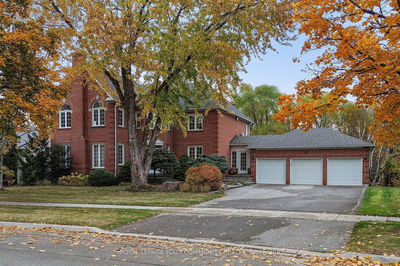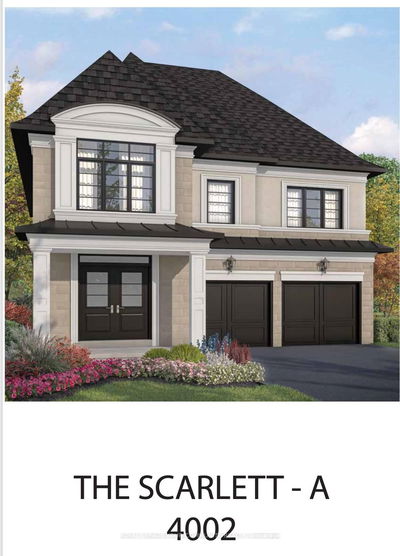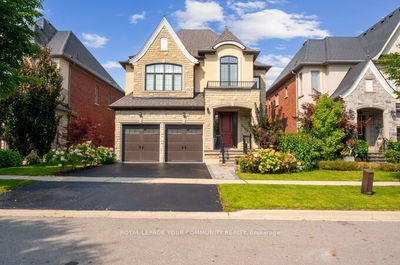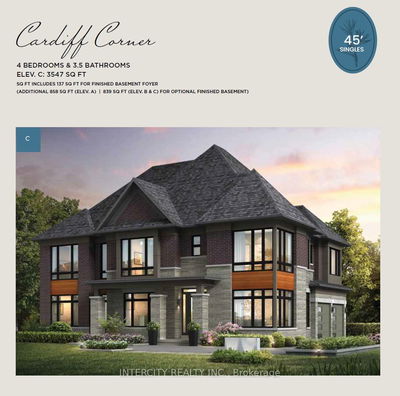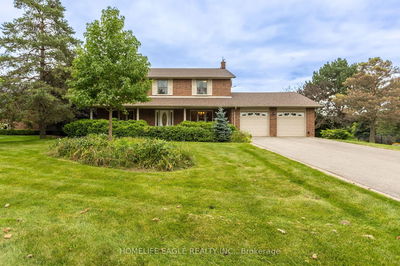Welcome to this stunning 4-bedroom executive home nestled in the prestigious King City, boasting a sprawling 118 x 201.21 ft lot. With an elegant exterior and open plan interior, this property offers the perfect blend of design and comfort. The spacious layout ensures a great flow for entertaining, making it an ideal space for hosting gatherings with friends and family. Perfect for a growing family, the residence offers ample living space and features a one-of-a-kind large private lot. Large windows flood the home with natural light, creating an inviting ambiance. The open-concept kitchen is a chef's delight, equipped with modern appliances and an island for casual dining. Enjoy the expansive backyard, offering endless possibilities for outdoor enjoyment and landscaping. This versatile property also presents an excellent opportunity for those with a vision, whether it's renovating to suit your personal preferences or designing and constructing your dream home. Located close to various
Property Features
- Date Listed: Monday, June 24, 2024
- Virtual Tour: View Virtual Tour for 117 Humber Valley Crescent
- City: King
- Neighborhood: King City
- Major Intersection: King and Keele
- Full Address: 117 Humber Valley Crescent, King, L7B 1B7, Ontario, Canada
- Living Room: Hardwood Floor, Open Concept, O/Looks Frontyard
- Kitchen: Ceramic Floor, Centre Island, Eat-In Kitchen
- Family Room: Hardwood Floor, Fireplace, Open Concept
- Listing Brokerage: Sage Real Estate Limited - Disclaimer: The information contained in this listing has not been verified by Sage Real Estate Limited and should be verified by the buyer.











































