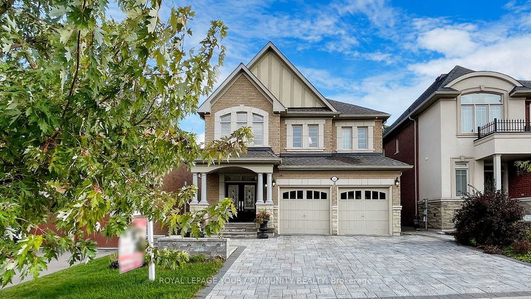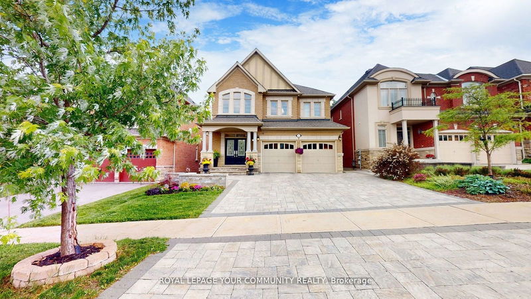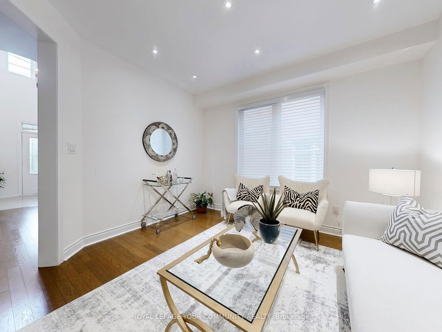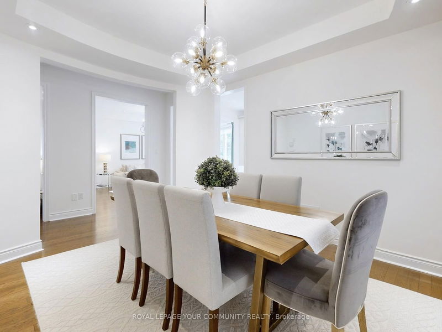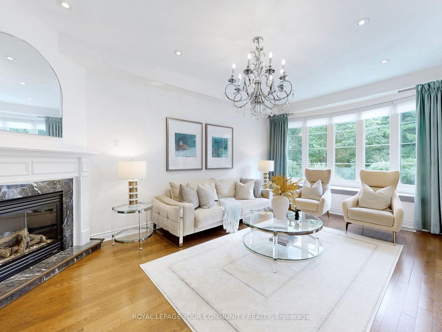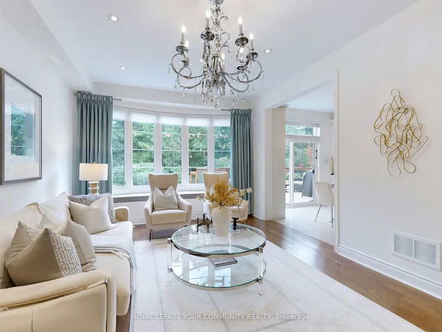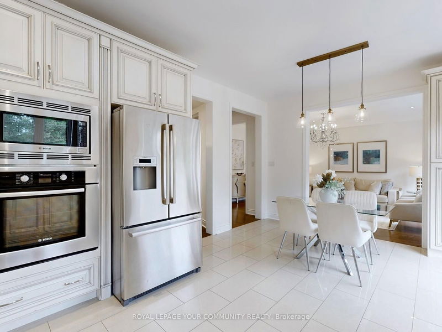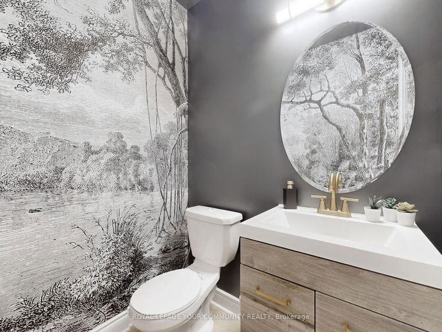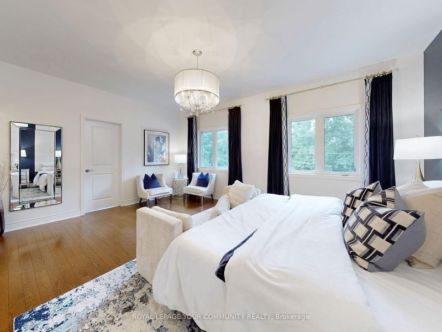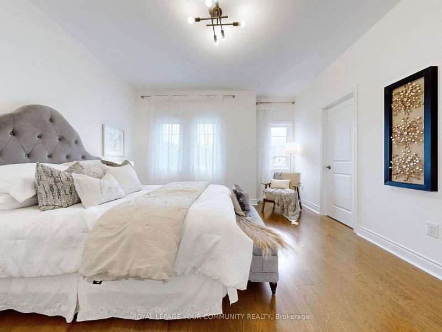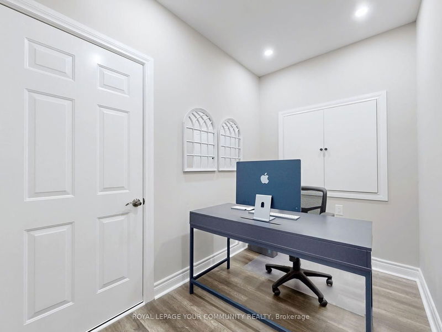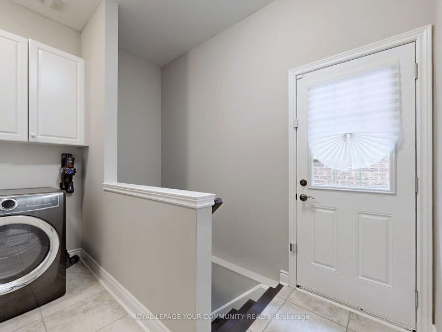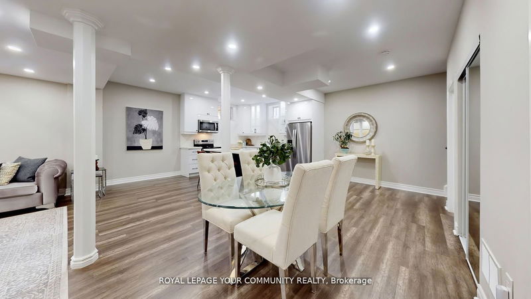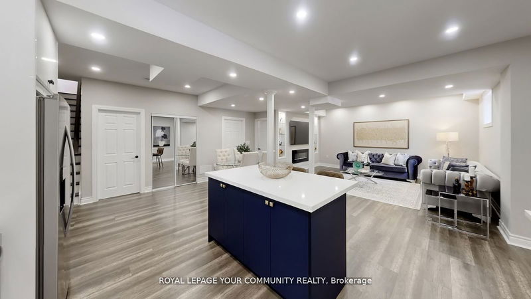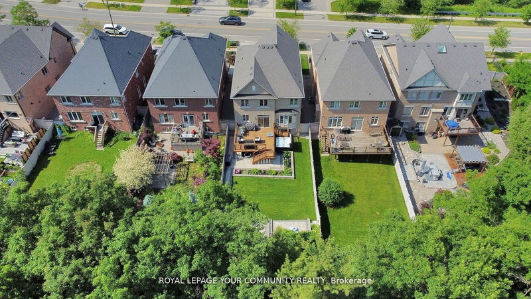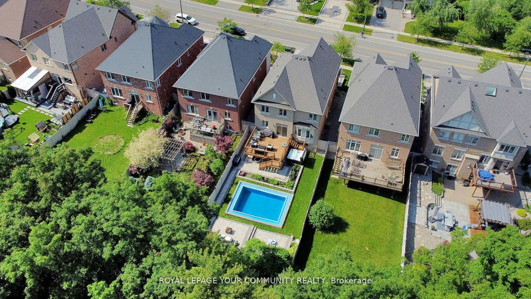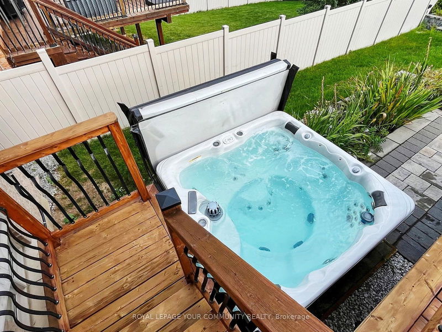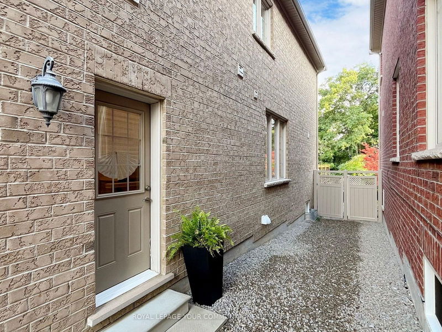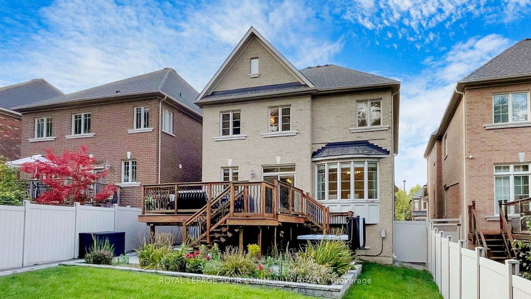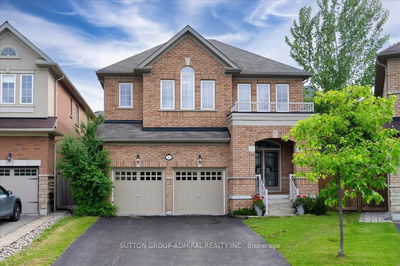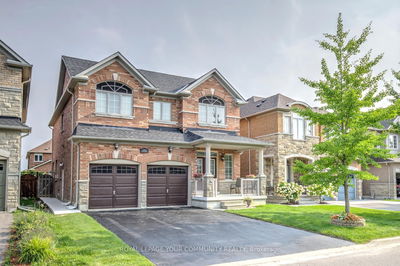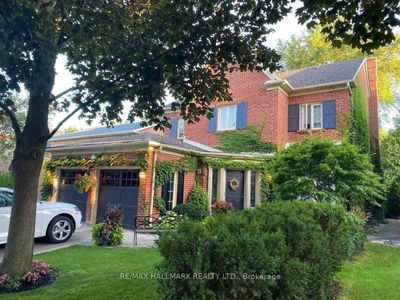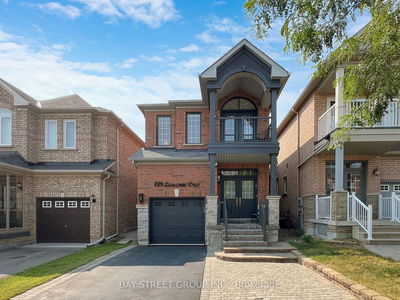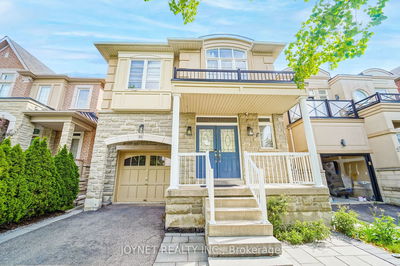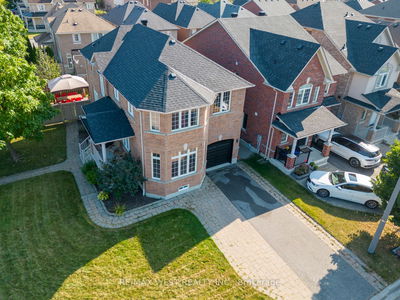Elegant Two-Storey Home Nestled in a serene neighbourhood, backing onto a picturesque Ravine. Conveniently located steps away from Carrville Community Centre, Library, and Park.**Formal Living Room:Elegant and spacious, perfect for entertaining guests. **Dining Room:Generous size, ideal for family gatherings and dinners. **Kitchen:*Breakfast area with a view overlooking the family room.Bosch appliances and ample counter space. **Family Room: A cozy area featuring a gas fireplace creates a warm andinviting atmosphere.*Second Floor:* Bedrooms:*4 spacious bedrooms,each designed for comfort and style.**Prime Bedroom:*Generous size.Custom Upgraded Closets In All Bedrooms, Upgraded Master Ensuite W/ Make-UpCounter & Oversized Glass Shower.*Fully Finished Apartment**2 Sep Entrance*** Breathtaking views Backing Onto a Ravine; offering tranquillity & natural beauty.Luxury Hot Tub!Easy access to a nearby park & Great schools, enhancing the family-friendly environment.(Flex/long Cosing)
Property Features
- Date Listed: Tuesday, September 10, 2024
- Virtual Tour: View Virtual Tour for 543 Valley Vista Drive
- City: Vaughan
- Neighborhood: Patterson
- Major Intersection: Dufferin/Major Mackenzie
- Living Room: Hardwood Floor, Large Window, Pot Lights
- Kitchen: Stainless Steel Appl, Stone Counter, W/O To Deck
- Family Room: Fireplace, O/Looks Backyard, Bay Window
- Kitchen: Combined W/Family, 3 Pc Bath, Stainless Steel Appl
- Listing Brokerage: Royal Lepage Your Community Realty - Disclaimer: The information contained in this listing has not been verified by Royal Lepage Your Community Realty and should be verified by the buyer.


