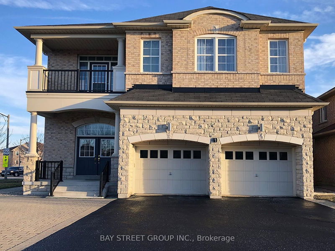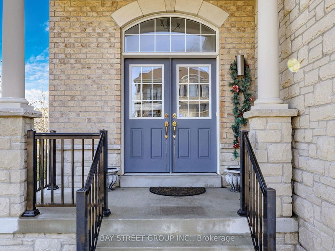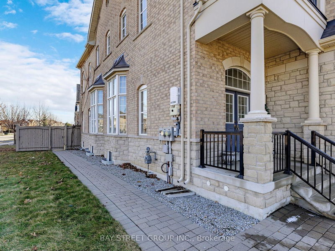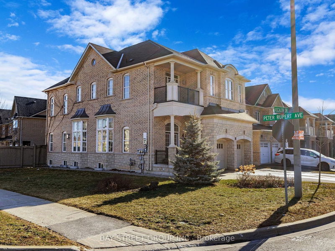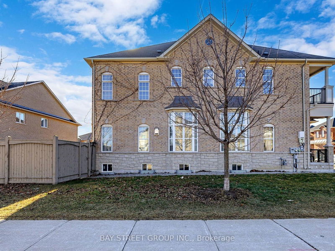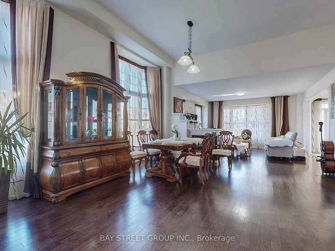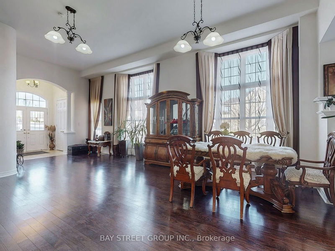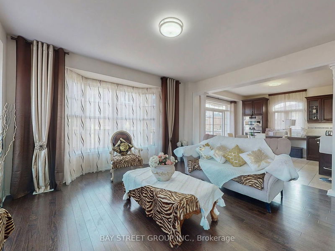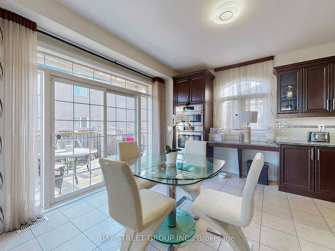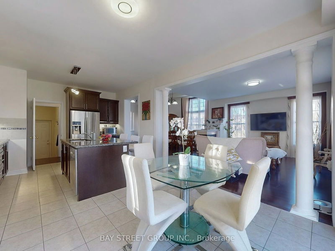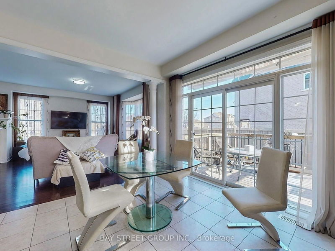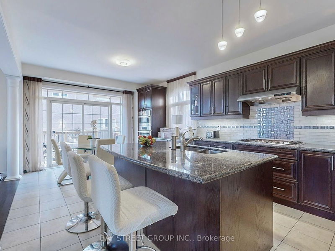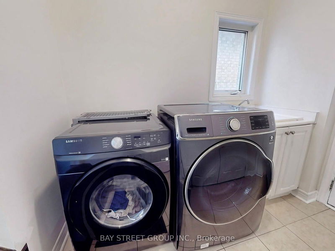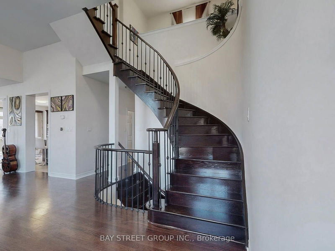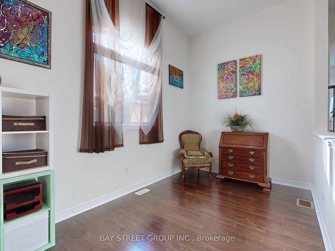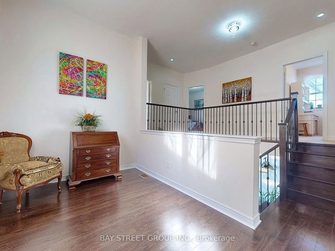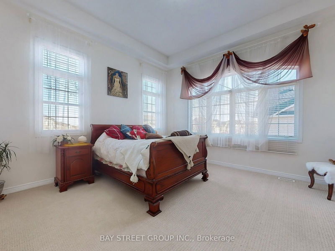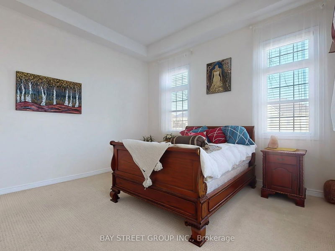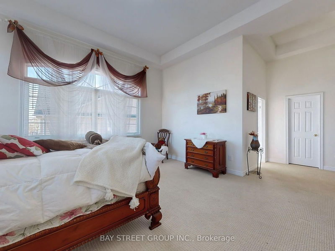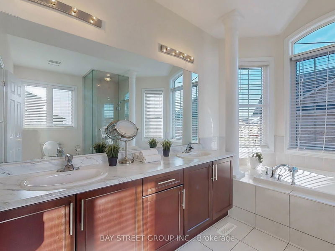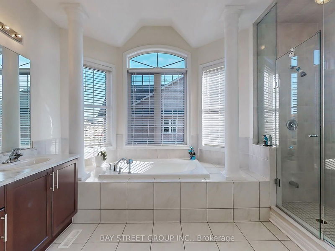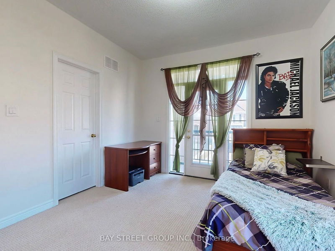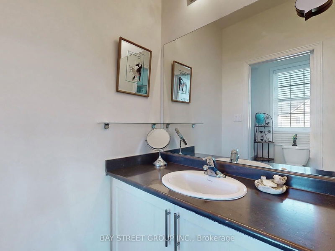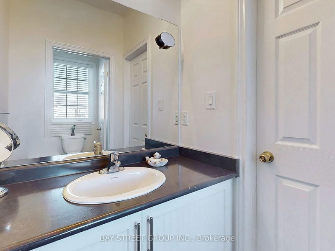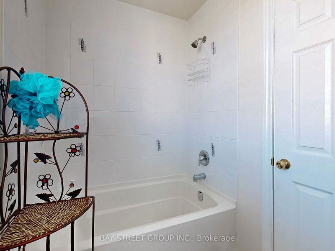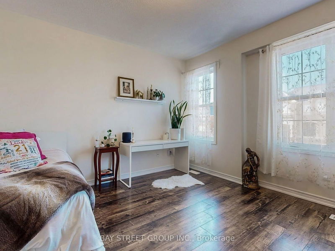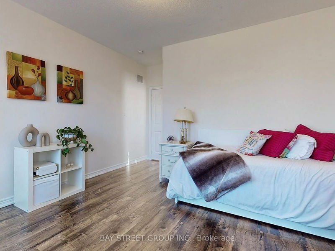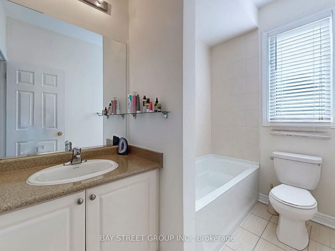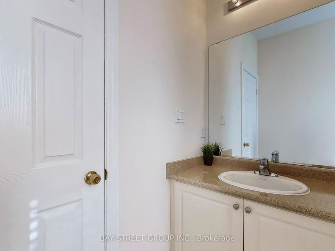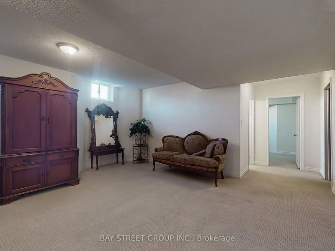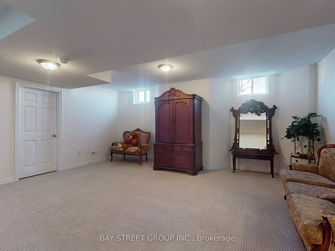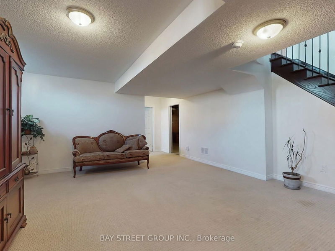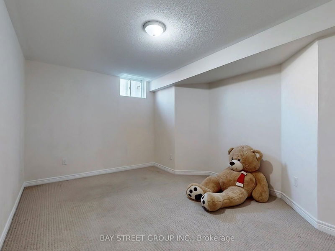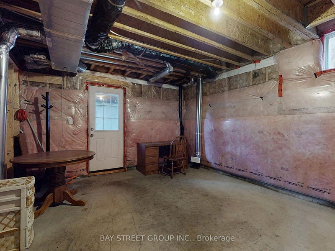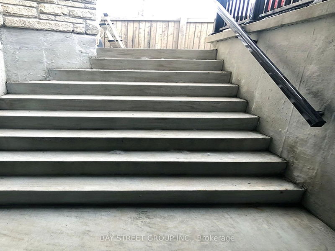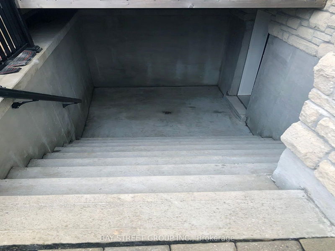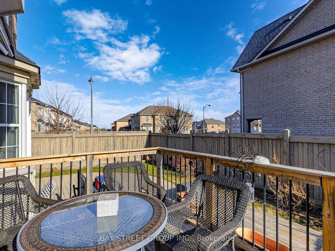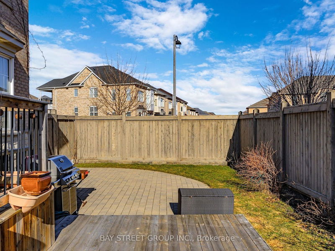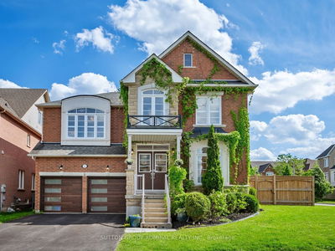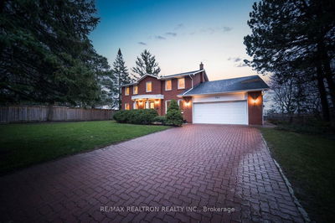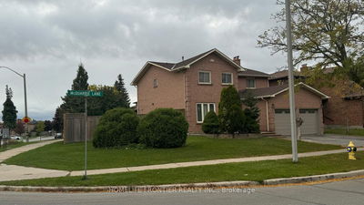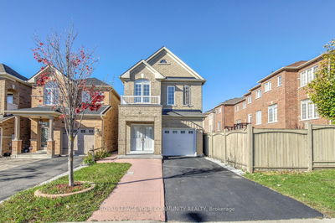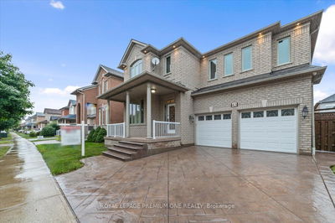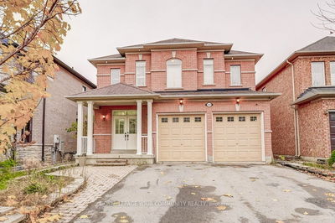Absolutely Stunning Gorgeous 8.5 -Years New Home! Corner Lot! Luxury 4 Bdr.+1, 6-Baths. Home In Desire Patterson Area. Smooth ceiling on main floor. Open Concept 12 Ft Ceilings in Living, Dining, Master r & Media room, all other bedroom 9 ceiling.3-Side Gas fireplace share with Family & Ding room. Breakfast Area with Walkout to Large Deck 13'x18'.Brilliant Layout! Gourmet Kitchen W/Granite Counter Thru-Out, Existing Gas Cooktop , Ss Build-In Comb Oven, & SS Built-In Dishwasher, Backsplash, Washer & Dryer. Open concept Kitchen To Family &Dining. Main floor laundry. Large Windows Bring In Lots Of Natural Light &Sunshine. 2nd Floor; 4 Full Bthms&4 Walk-In Closets; 2nd floor. Media Rm & Master Bdr. 12Ft. Celling. Balcony, Master Ensuite Spa Like 5-Pc&Full Wall Glass shower Stall. Basement has a Separate Entry Walk-Up finished by builder as 1 bedroom and Full 3-pc Bath. Beautiful Interlock Side Walk & Backyard Patio.
Property Features
- Date Listed: Tuesday, July 23, 2024
- City: Vaughan
- Neighborhood: Patterson
- Major Intersection: Dufferin & Major Mackenzie
- Full Address: 1 Ascalon Drive, Vaughan, L6A 0M6, Ontario, Canada
- Living Room: Hardwood Floor, Bay Window, Combined W/Dining
- Family Room: Hardwood Floor, Bay Window, Gas Fireplace
- Kitchen: Granite Counter, Centre Island, Combined W/Br
- Living Room: Broadloom
- Listing Brokerage: Bay Street Group Inc. - Disclaimer: The information contained in this listing has not been verified by Bay Street Group Inc. and should be verified by the buyer.

