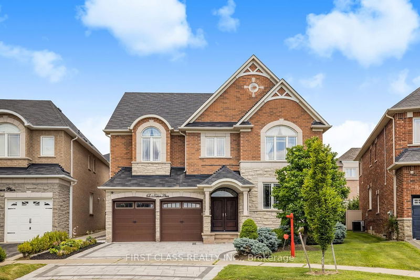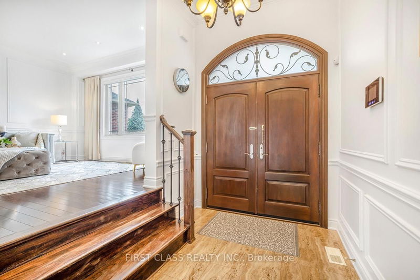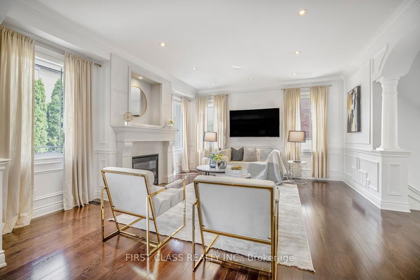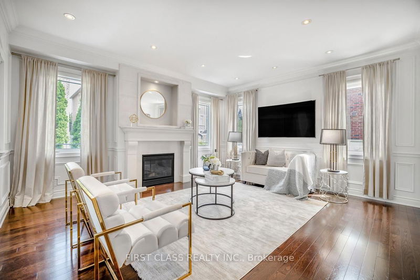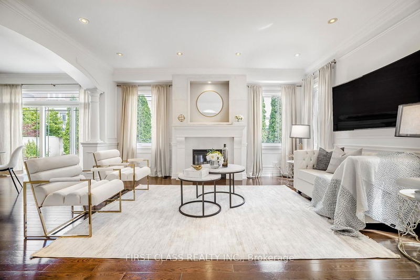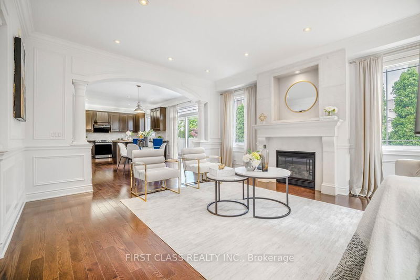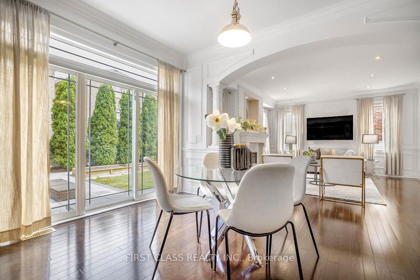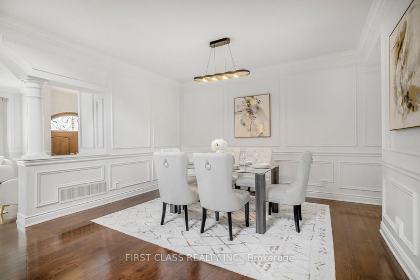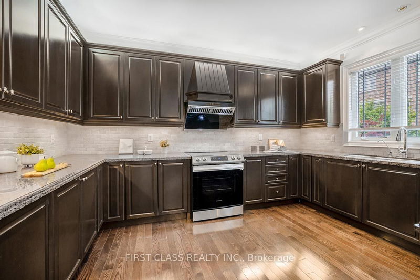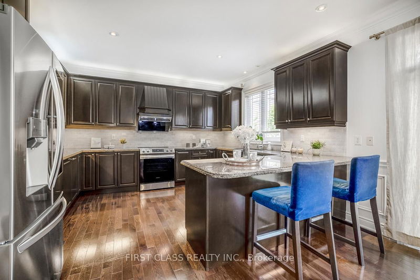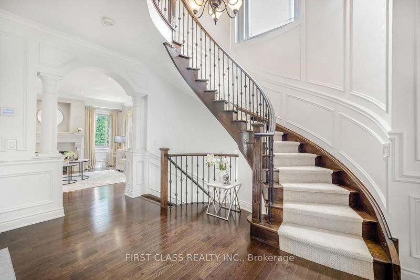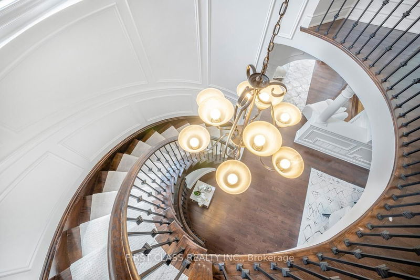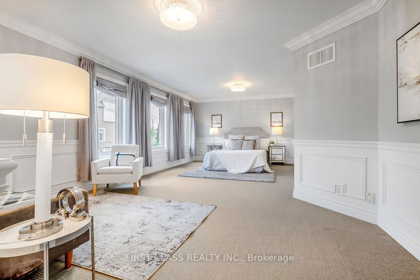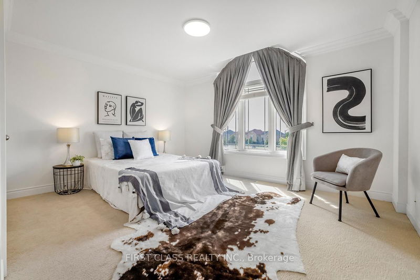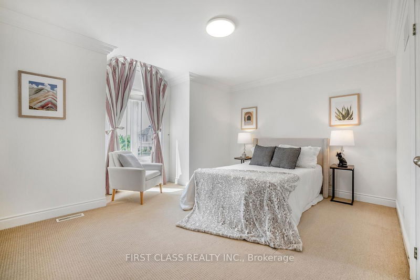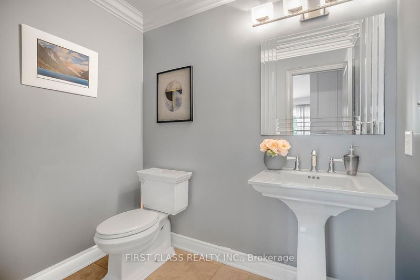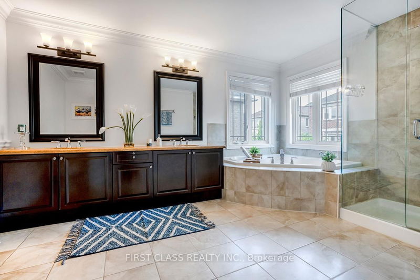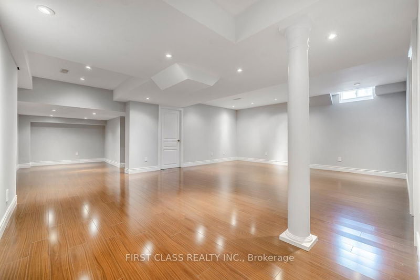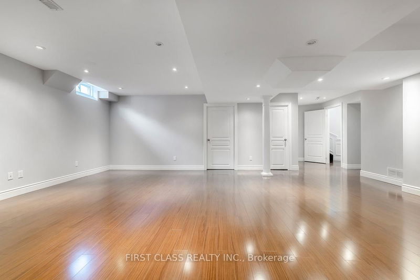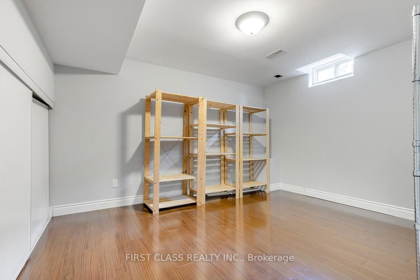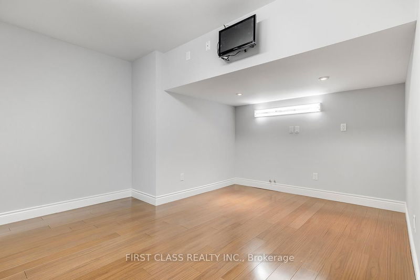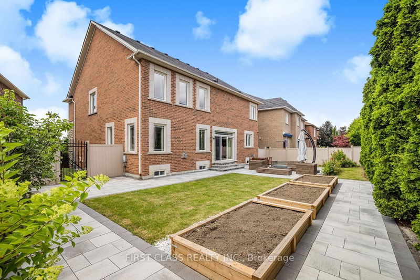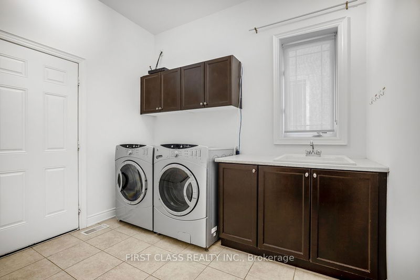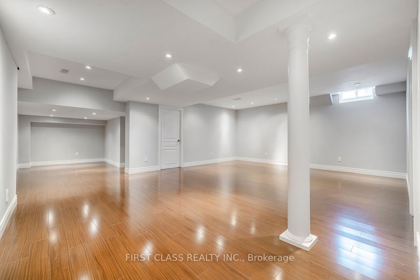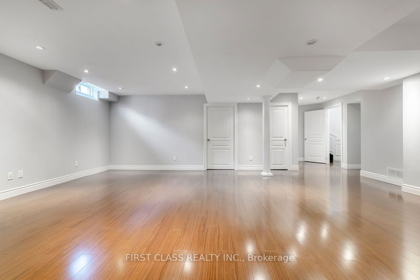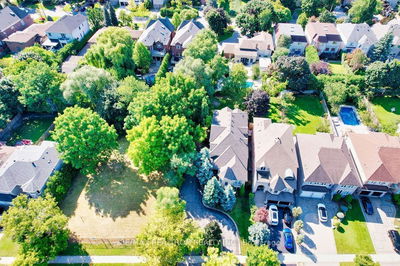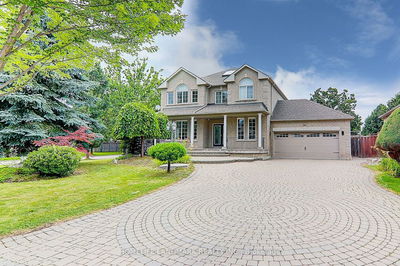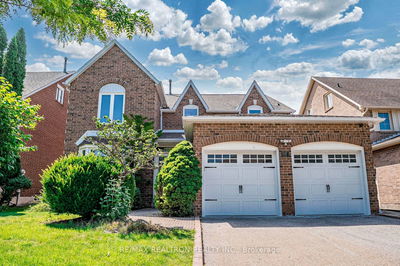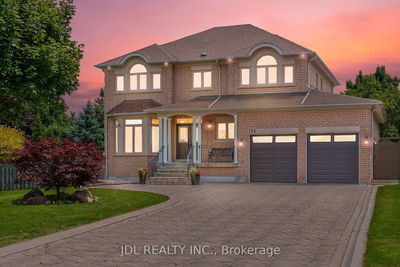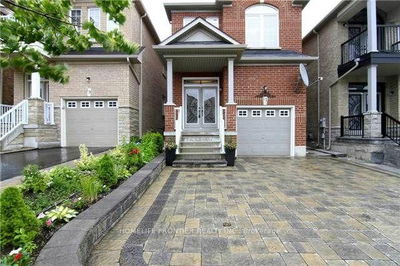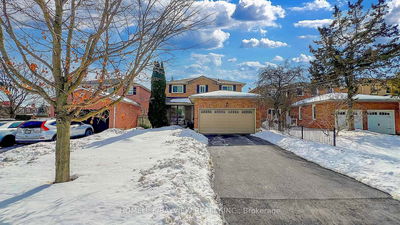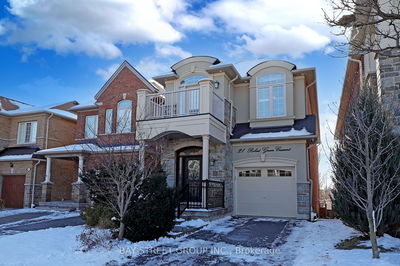Welcome to a remarkable home in the prestigious Thornhill of Valley neighbourhood, an area renowned for lush landscapes, family-friendly atmosphere & top-notch amenities. This exquisite detached house located in cul-de-sac & offers almost 3500 sq.ft. above ground luxurious living space. 9ft ceiling & hardwood floor on Main. Living room w/Large window & lots of natural light, highlighting crown moulding & wainscotting, and providing a picturesque view of front garden. Spacious dining area perfect for hosting dinner parties. Gourmet kitchen equipped with stainless steel appliances, granite countertops & hardwood cabinetry. Custom 3 panel sliding glass door offers easy access to backyard, blending indoor & outdoor living. Decent size breakfast area w/pendant lighting. Family room w/elegant archway & gas fireplace. Ascend elegant spiral staircase to the upper level w/4 generously sized bedrooms. Primary room provides nice sitting area, double closets & 5 pcs ensuite. Finished basement providing three extra bedrooms, full bathroom & a versatile space that can be tailored to your specific needs. Front yard features interlocking driveway w/4 outdoor parking spaces. Backyard offers private oasis perfect for outdoor living. Walking distance to schools, community centre, medical building & daycare.
Property Features
- Date Listed: Friday, September 06, 2024
- Virtual Tour: View Virtual Tour for 62 Nosson Place
- City: Vaughan
- Neighborhood: Patterson
- Major Intersection: Bathurst St & Major Mackenzie
- Full Address: 62 Nosson Place, Vaughan, L6A 0Z7, Ontario, Canada
- Living Room: Hardwood Floor, Pot Lights, Open Concept
- Family Room: Hardwood Floor, Pot Lights, Fireplace
- Kitchen: Pot Lights, Stainless Steel Appl, Granite Counter
- Listing Brokerage: First Class Realty Inc. - Disclaimer: The information contained in this listing has not been verified by First Class Realty Inc. and should be verified by the buyer.

