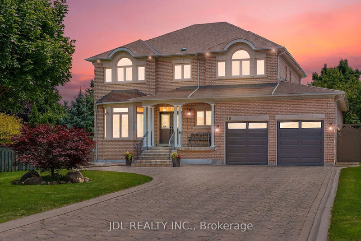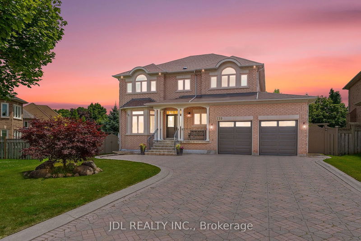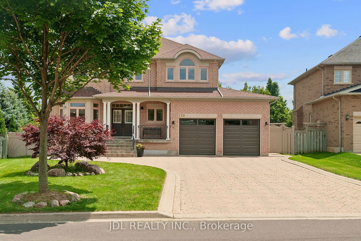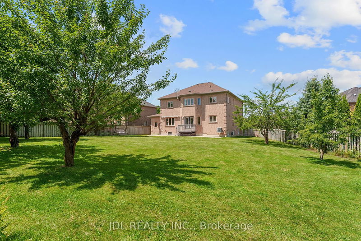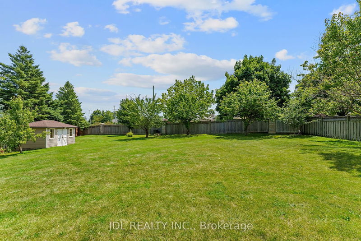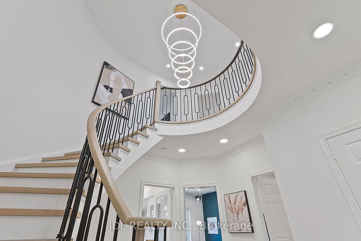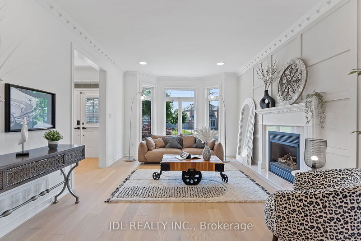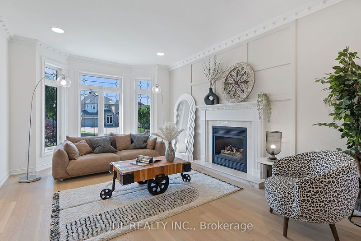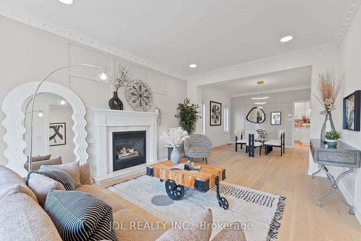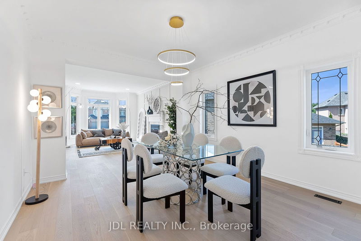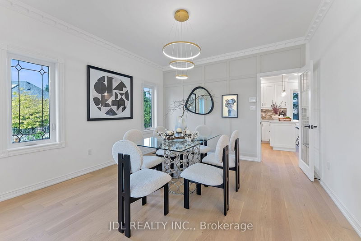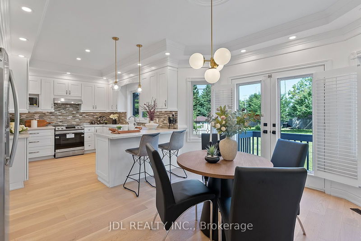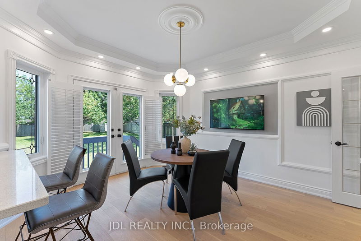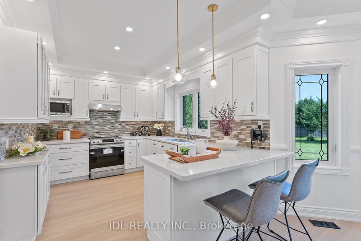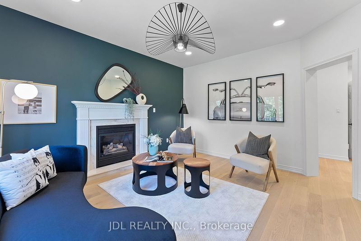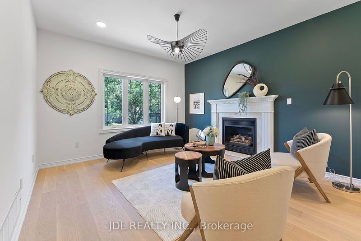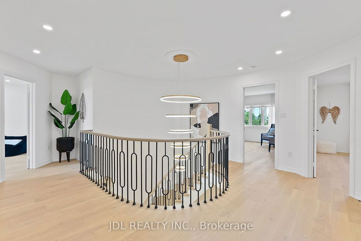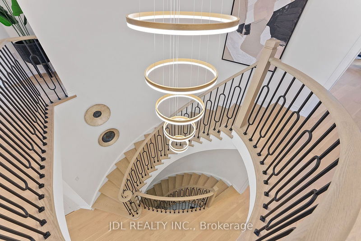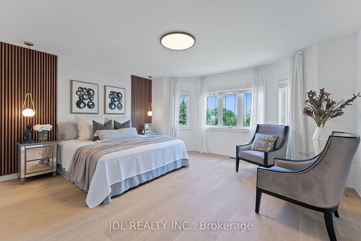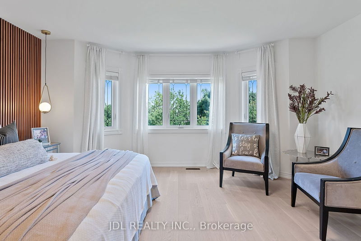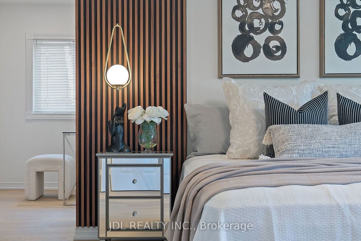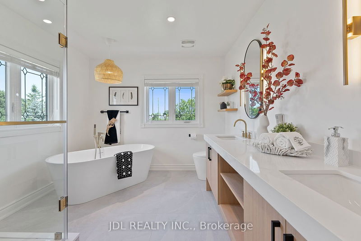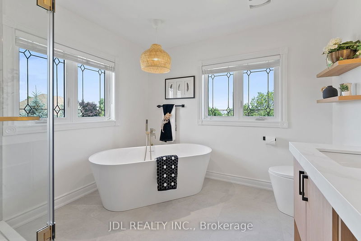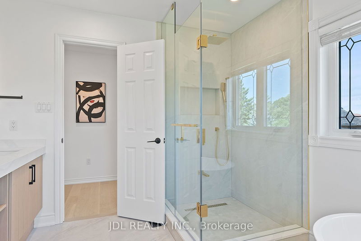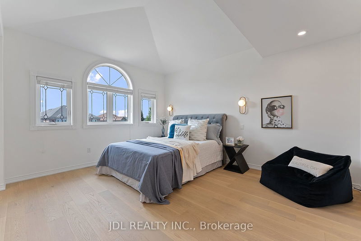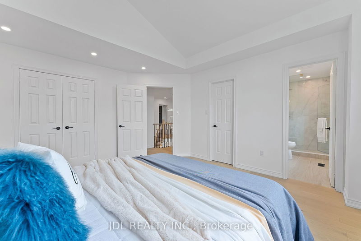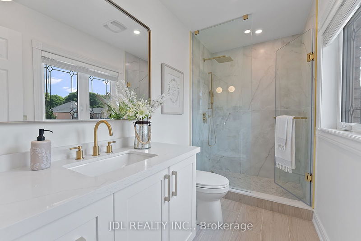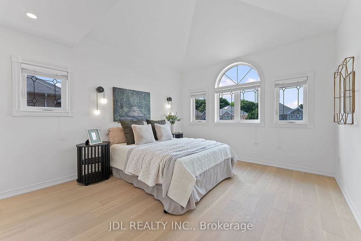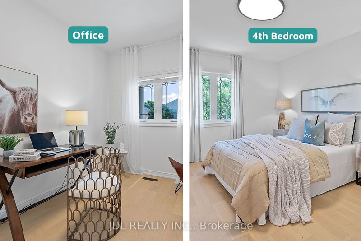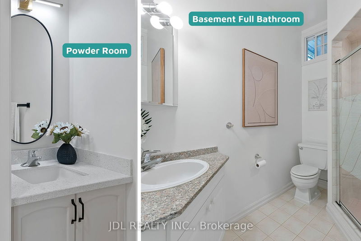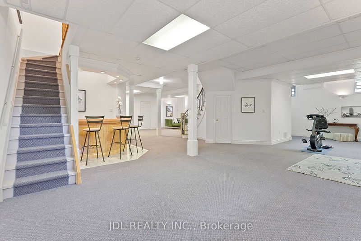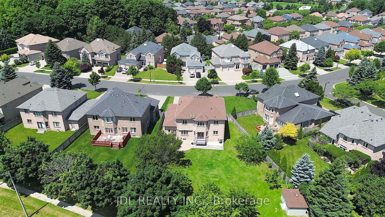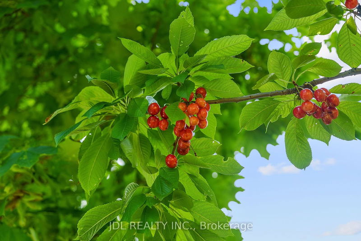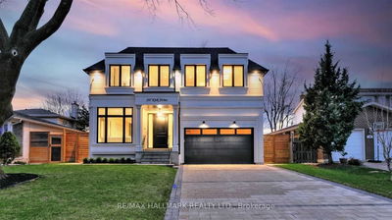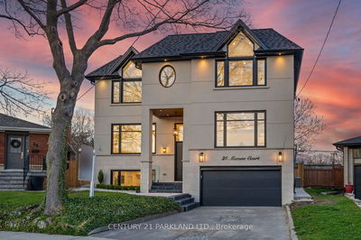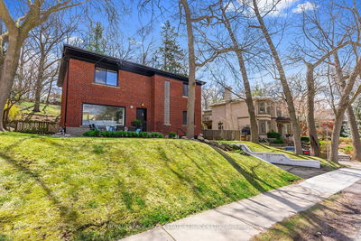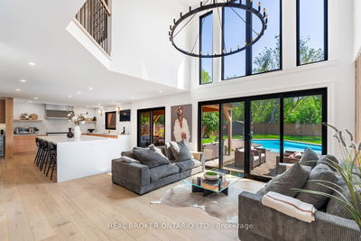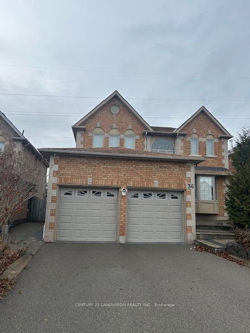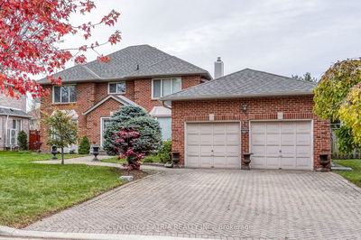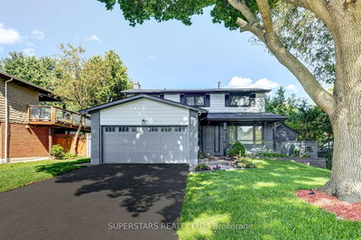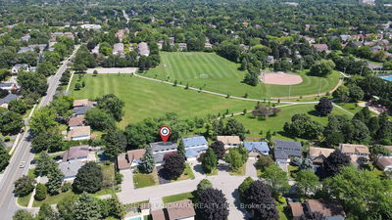Welcome to the fully renovated hilltop jewel of Tea Rose Street, situated in Markham's most premier & high-valued community: Cachet! This custom-built 3-car garage / 4,100 total sqft / 4 Bedroom / 5 Bathroom home is situated on a quiet, wide, & tree-lined street surrounded by well-appointed family homes. Enjoy your expansive 0.34 acre lot in serene privacy with mature trees & wood + stone pillar fencing surrounding your oasis. Enjoy cherry, apricot, & plum picking from your mature tree garden. Lovingly maintained by the original owner (never rented out). The entire home has been newly renovated with no expense spared. Too many features & upgrades to list here (see feature sheet). Highlights include: new wide-plank white oak flooring; smooth 9-foot ceilings; new bathrooms with quartz counters / custom millwork / large-format porcelain slabs; 2 new circular staircases; new paint throughout; all new pot lights + light fixtures throughout; new appliances; finished basement with separate entrance, unique 9-foot soaring ceilings, & wet bar; custom feature walls; newer custom kitchen; newer triple-glazed windows; vaulted bedroom ceilings; walk-in closets; 3-car tandem garage with 12'5" ceilings; 7-car driveway with interlocking masonry; upgraded insulation; etc. Perfect location with quick access to prime Markham & Richmond Hill: 5 min to Hwys 404 & 407; 10 min to two GO Stations; 8 min to two Costcos; minutes to T&T, Whole Foods, etc; minutes to Downtown Markham, Markville Mall, First Markham Place, Hillcrest Mall, & Main Street Unionville; minutes to upscale Angus Glen CC & Golf Course; 8 min to York University Markham Campus. Top-rated school zone: Pierre Elliott Trudeau HS; St. Augustine CHS.; etc!
Property Features
- Date Listed: Wednesday, July 24, 2024
- Virtual Tour: View Virtual Tour for 139 Tea Rose Street
- City: Markham
- Neighborhood: Cachet
- Major Intersection: Warden Ave & 16th Ave
- Full Address: 139 Tea Rose Street, Markham, L6C 1Y3, Ontario, Canada
- Living Room: Gas Fireplace, Pot Lights, Open Concept
- Family Room: Gas Fireplace, Pot Lights, Picture Window
- Kitchen: Pot Lights, Breakfast Bar, Custom Backsplash
- Listing Brokerage: Jdl Realty Inc. - Disclaimer: The information contained in this listing has not been verified by Jdl Realty Inc. and should be verified by the buyer.

