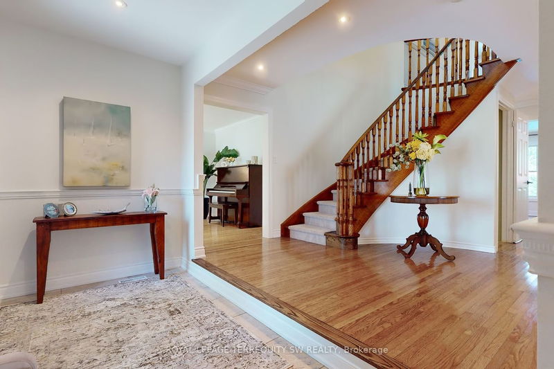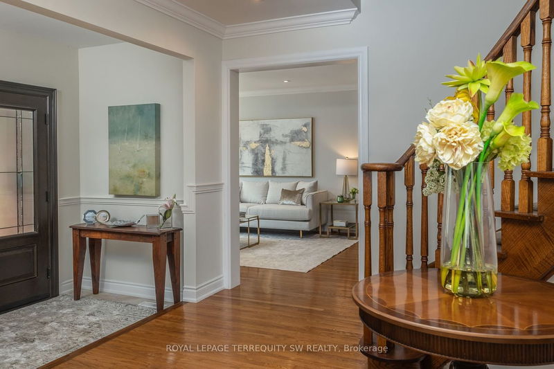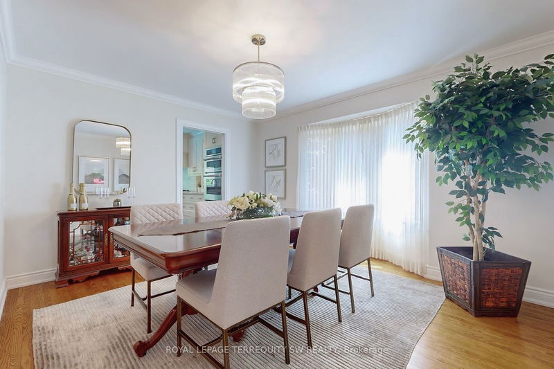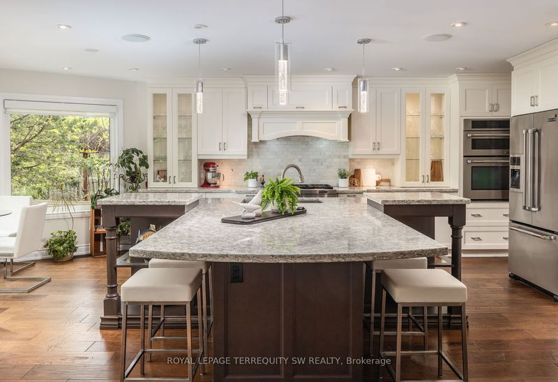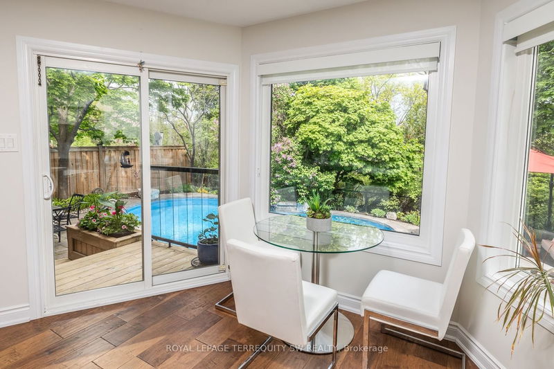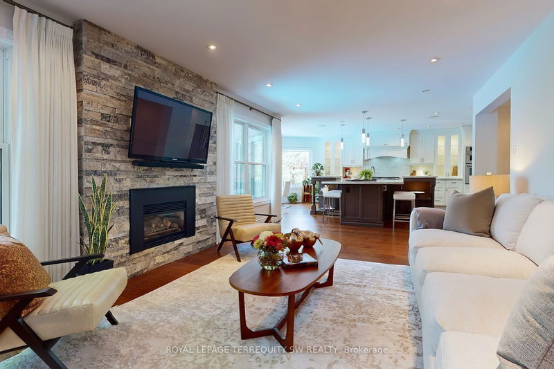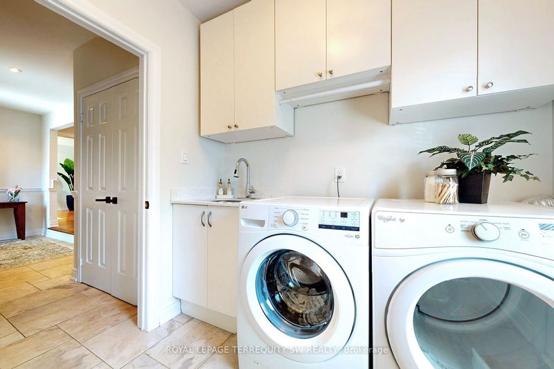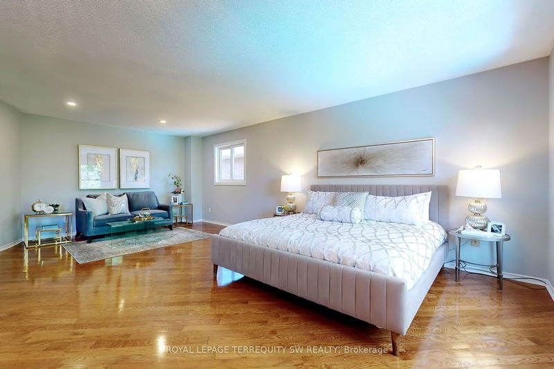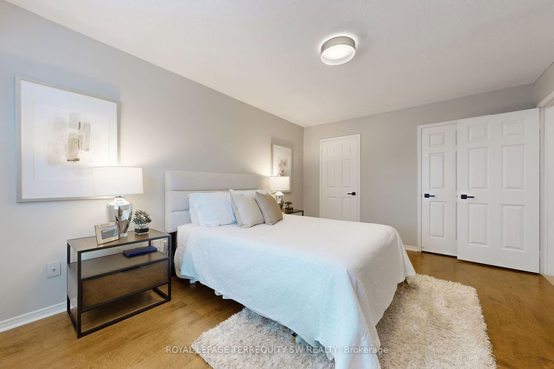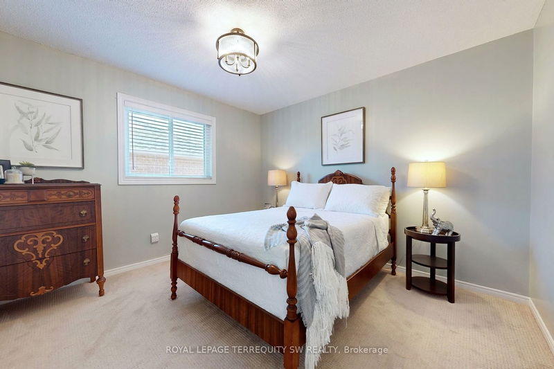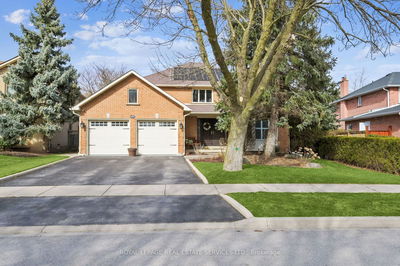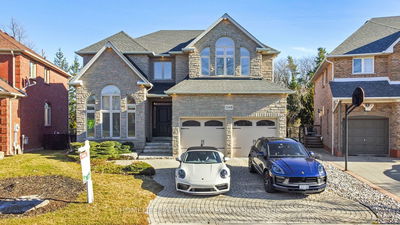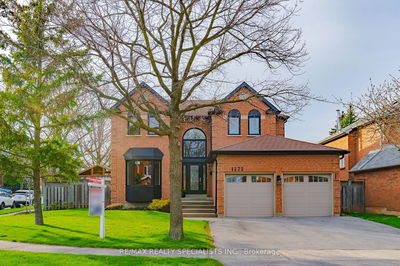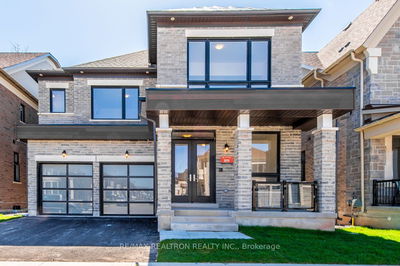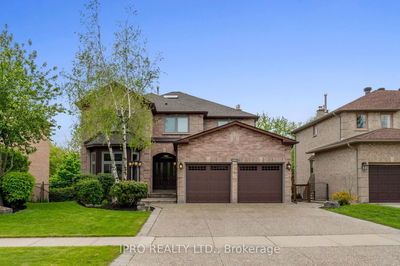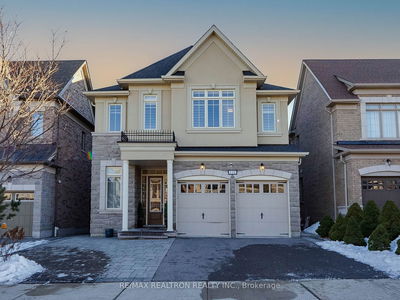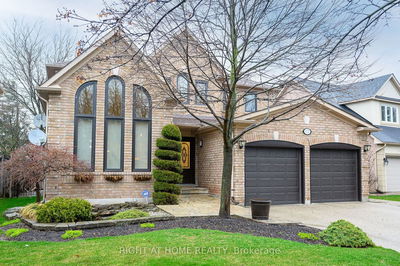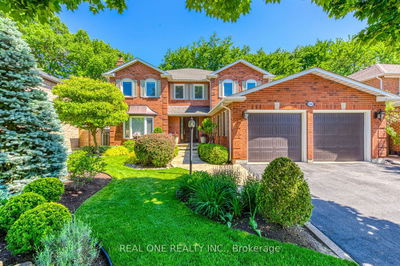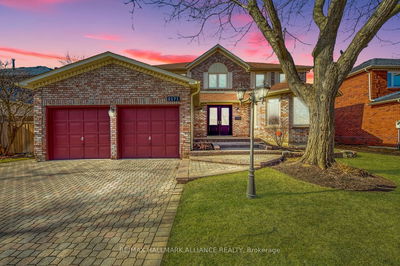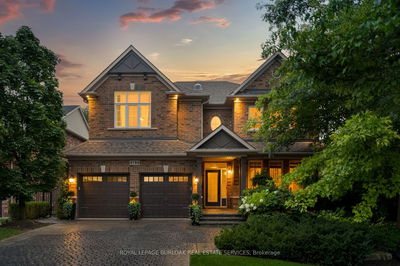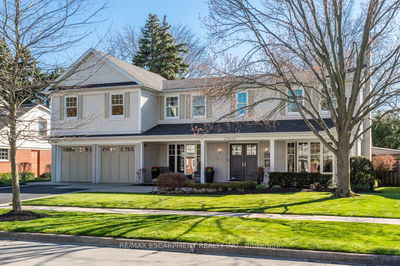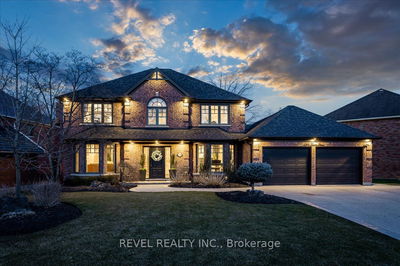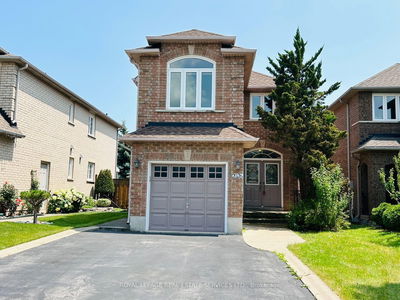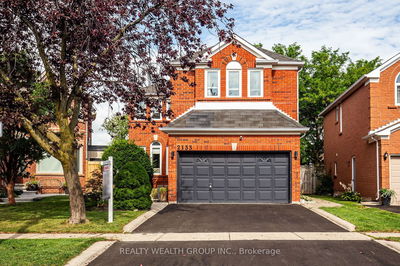Nestled Against The Lush Foliage Of The Glen Abbey Woods Ravine, The Finest Home Of The Season Has Finally Arrived! This Spacious & Gracious Executive Residence Has Been Elegantly Elevated To A Turn-Key Modern Standard. The Chefs Kitchen Has Been Completely Redesigned To Offer An Unparalleled Dining Experience. Host Summer Soirees By The Backyard Salt Water Pool, Or Plan Playoff Parties By The Warm Din Of The Gas Fireplace In The Family Room! The Separate Formal Dining Area Is Perfect For Family Celebrations, & The Elegant Formal Front Living Room Overlooks The Manicured Front Gardens. The Sumptuous Primary Suite Is An Absolute Show Stopper, With A Renovated 5-Piece Ensuite Washroom, Ensuite Sitting Room, & Walk-In Closet. The Balance Of All Bedrooms Are Bright & Spacious. The Lower Level Features A Finished Recreation Room, Work Out Area, Workshop, & Ample Storage. The Double Door Garage Offers Room For All Of Your Toys & Includes Direct Access To The Mainfloor Laundry Room.
Property Features
- Date Listed: Monday, May 13, 2024
- Virtual Tour: View Virtual Tour for 1475 Stoneybrook Trail
- City: Oakville
- Neighborhood: Glen Abbey
- Major Intersection: Pilgrims Way & Nottinghill
- Full Address: 1475 Stoneybrook Trail, Oakville, L6M 2P7, Ontario, Canada
- Living Room: Bay Window, Crown Moulding, Hardwood Floor
- Kitchen: Centre Island, W/O To Yard, Eat-In Kitchen
- Family Room: Gas Fireplace, Hardwood Floor, Window
- Listing Brokerage: Royal Lepage Terrequity Sw Realty - Disclaimer: The information contained in this listing has not been verified by Royal Lepage Terrequity Sw Realty and should be verified by the buyer.


