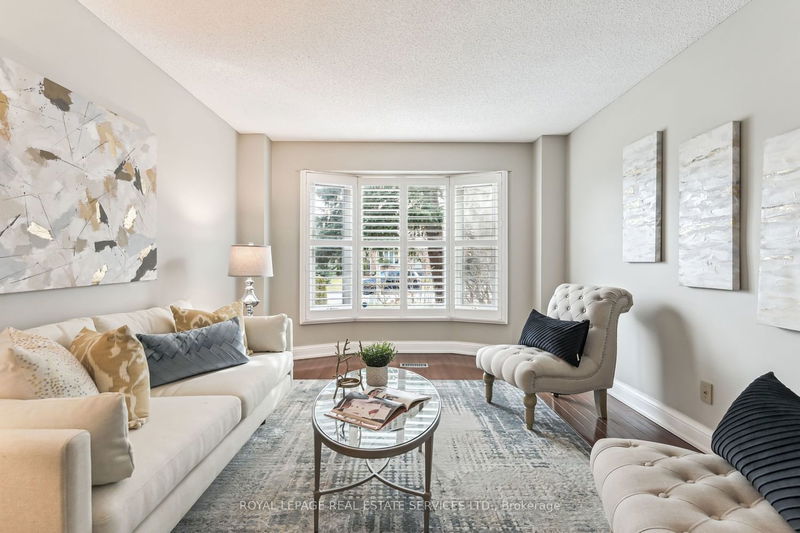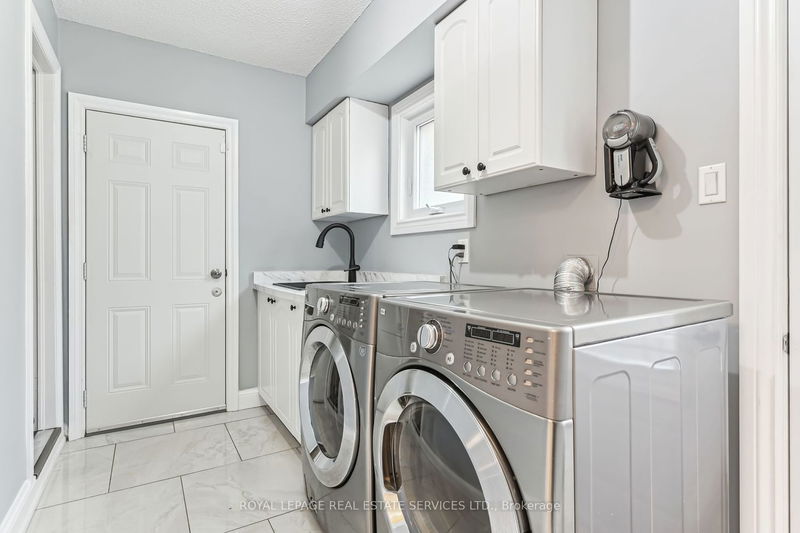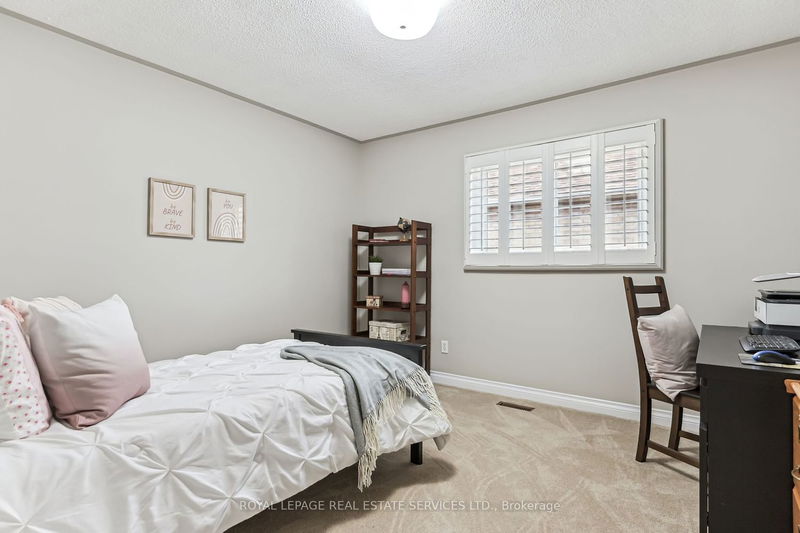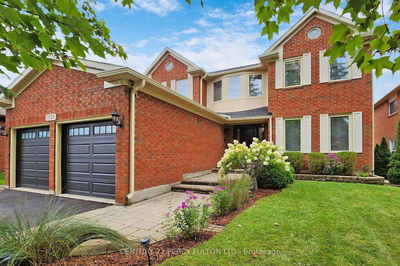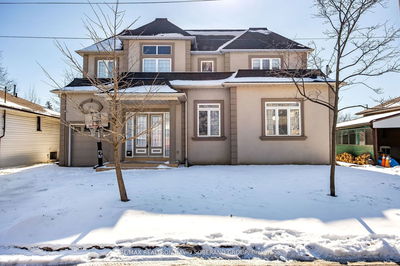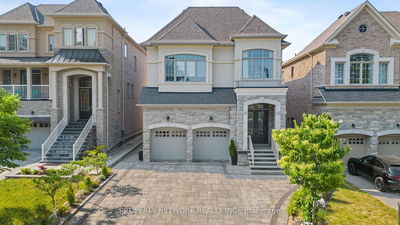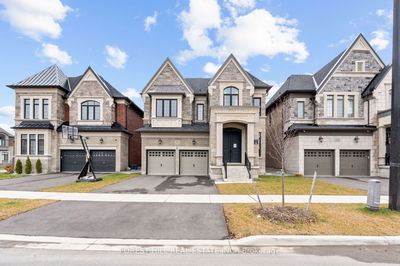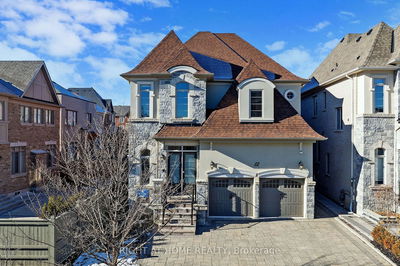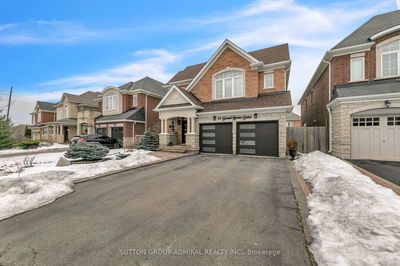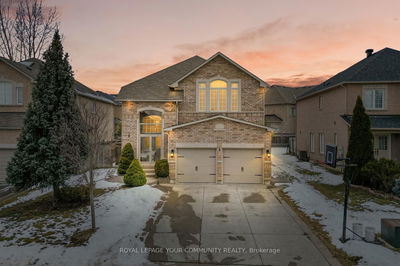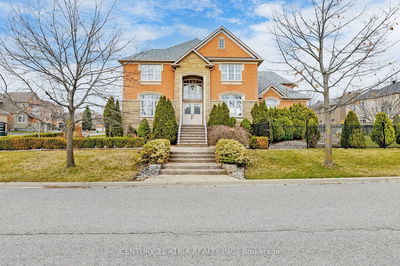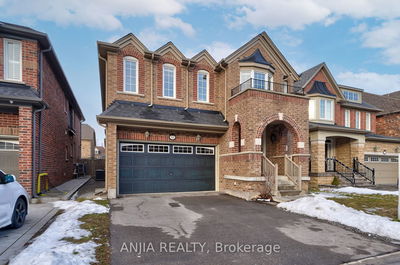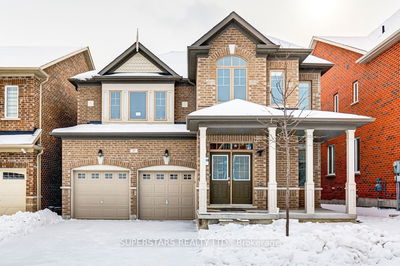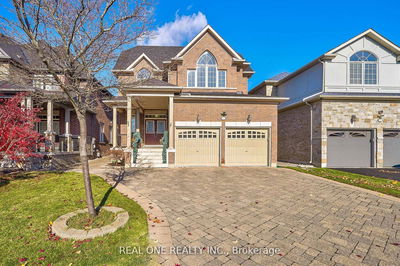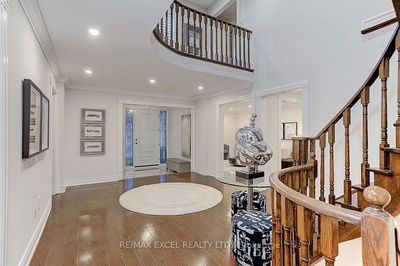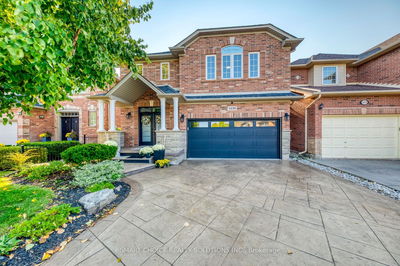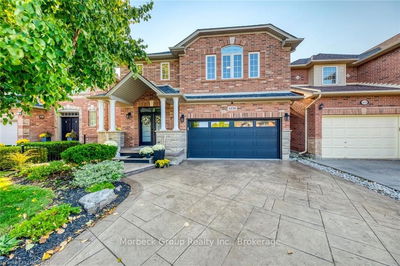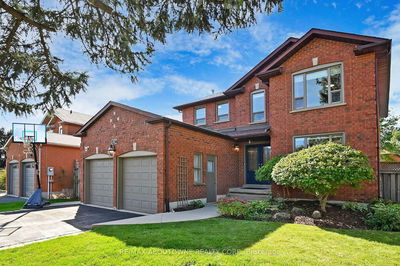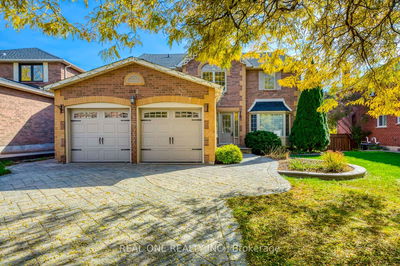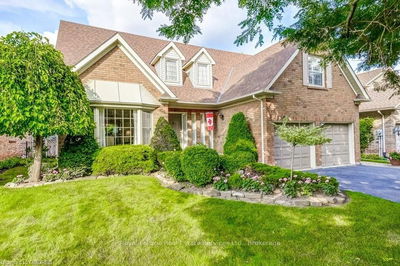Nestled on a private ravine lot on a tree-lined crescent in prestigious Old Glen Abbey, this beautifully updated 4+1 bed, 3,109sq ft executive home offers an unparalleled lifestyle. New 24" x 24" tiles grace the grand foyer that leads to a sep formal LR/DR w/DR overlooking pool & ravine perfect for intimate dinners. Custom white kitchen w/quartz counters, center island w/beverage fridge & b/i microwave, extended cabinetry w/glass inserts, coffee bar & overlooking backyard oasis w/inground saltwater pool. Main floor den/fam room offers cozy wood-burning FP. Expansive primary boasts updated ensuite, walk-in closet & inviting sitting area. 3 additional beds are well-appointed, offering versatility for various lifestyles & needs. Prof finished LL adds additional living space w/5th bed, 3pc bath, lrg rec room w/oak wet bar, gas fireplace & sauna. Walking distance to schools, incl highly ranked Abbey Park. Close to parks, trails, shopping, Monastery Bakery, rec center, Hwys & GO station.
Property Features
- Date Listed: Tuesday, March 19, 2024
- Virtual Tour: View Virtual Tour for 1377 Greendale Terrace
- City: Oakville
- Neighborhood: Glen Abbey
- Major Intersection: Nottinghill-Pilgrims-Greendale
- Full Address: 1377 Greendale Terrace, Oakville, L6M 1W6, Ontario, Canada
- Living Room: Hardwood Floor, Bow Window
- Family Room: Hardwood Floor, Fireplace, W/O To Greenbelt
- Kitchen: Tile Floor, Stainless Steel Appl, Renovated
- Listing Brokerage: Royal Lepage Real Estate Services Ltd. - Disclaimer: The information contained in this listing has not been verified by Royal Lepage Real Estate Services Ltd. and should be verified by the buyer.




