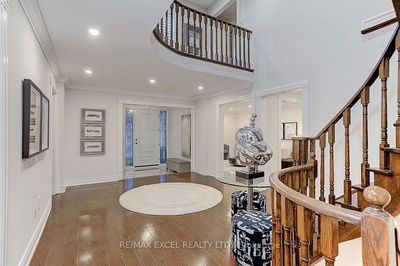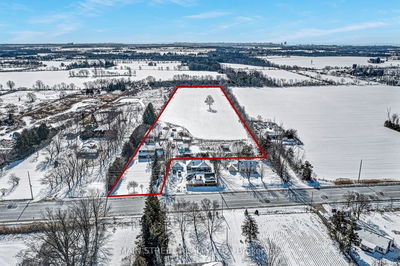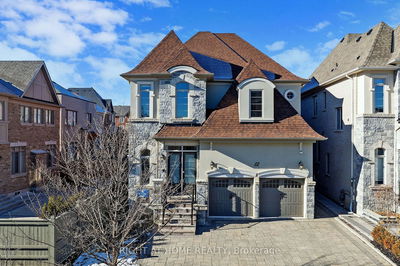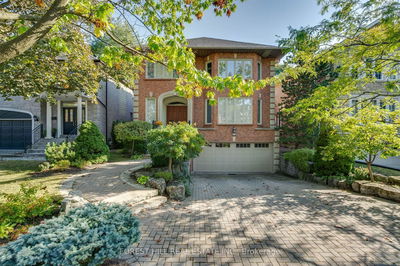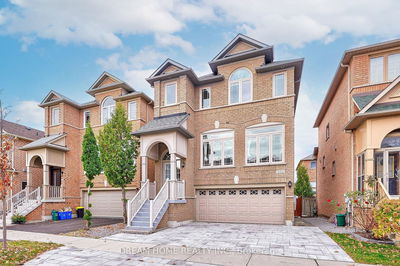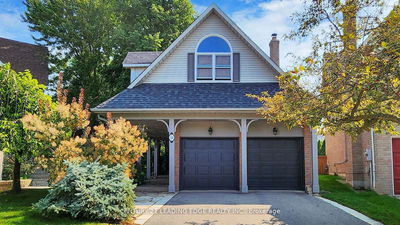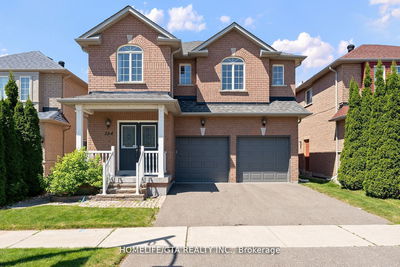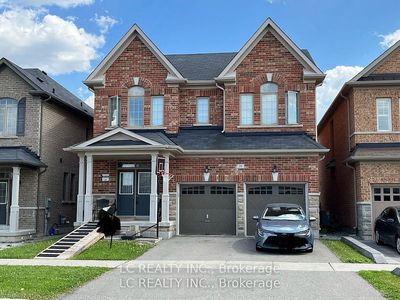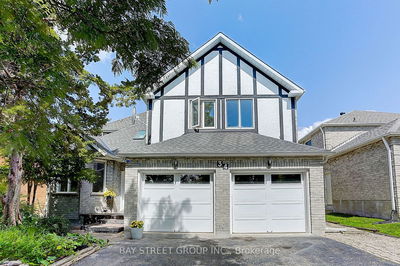A Must -See Stunning Spacious & Bright Detached Home Nestled in Berczy's Prestigious Community! Over 4200Sqft Living Space! 9 Ft Smooth Ceiling On Main.Coffered Ceiling In the Family Room. Formal Size Office with French Door, California Shutters. Hardwood Flr Thru-Out. Lots of Pot Lights. Modern upgraded Kitchen W/ Cntr Island, Granite Counter & S/S Appliances. Entire House With Upgrade Lights Fixtures, Freshly Painting And Fully Renovation. Finished Basement (2022) With One Bedroom W/ 3Pc Ensuite Bath, Large And Bright Entertainment Area. Brand New Interlock Driveway, No Sidewalk. AC (2021), Roof (2022)Walking Distance To Top Ranking School: Castlemore P.S & Pierre Elliott Trudeau H.S. Both Ranked As Top Best Schools In GTA. Close To Pacific Mall & Markville Mall, Park, Golf, Go Station, Grocery, Community Center and All Amenities.
Property Features
- Date Listed: Friday, January 19, 2024
- Virtual Tour: View Virtual Tour for 105 Thomas Foster Street S
- City: Markham
- Neighborhood: Berczy
- Major Intersection: Kenndy/Bur Oak
- Full Address: 105 Thomas Foster Street S, Markham, L6C 2W6, Ontario, Canada
- Family Room: Fireplace, Coffered Ceiling, Hardwood Floor
- Living Room: Cathedral Ceiling, Pot Lights, Hardwood Floor
- Kitchen: Stainless Steel Appl, Granite Counter, Backsplash
- Listing Brokerage: Jdl Realty Inc. - Disclaimer: The information contained in this listing has not been verified by Jdl Realty Inc. and should be verified by the buyer.











































