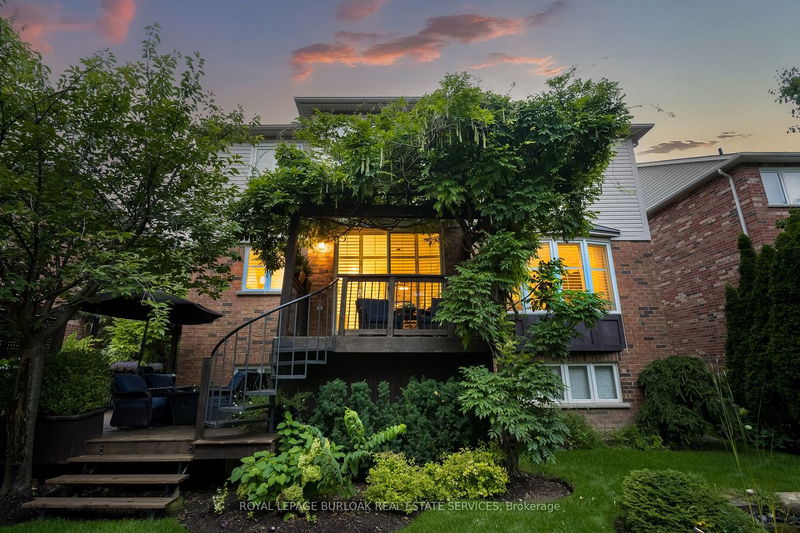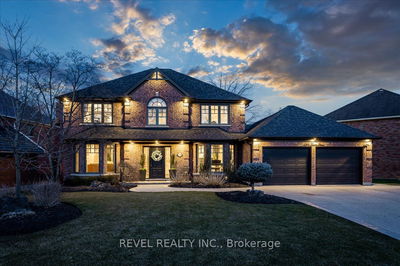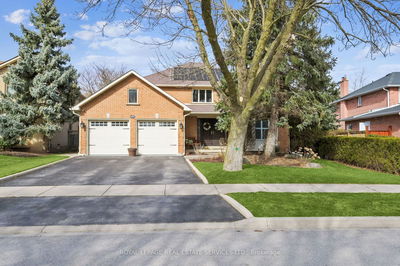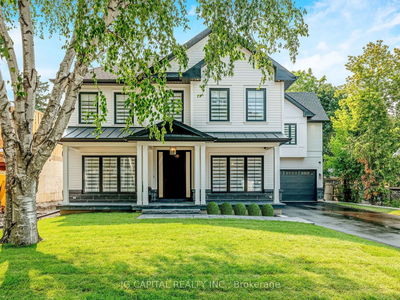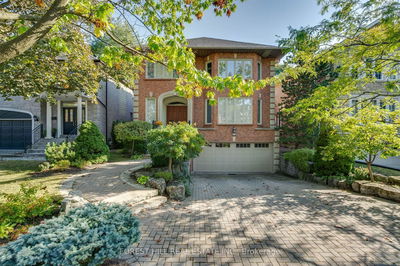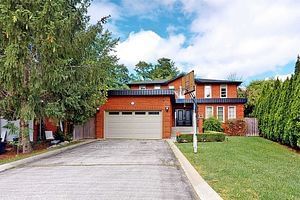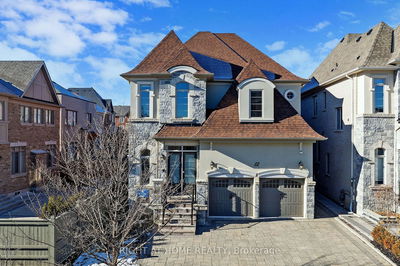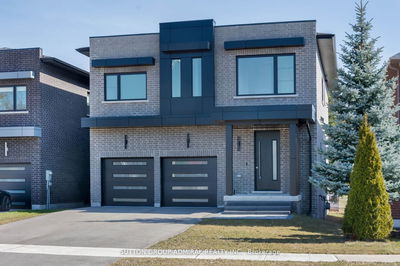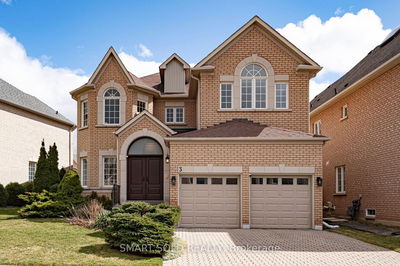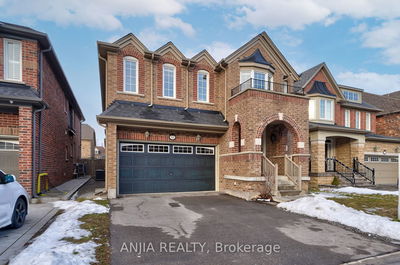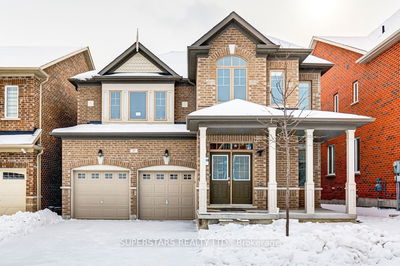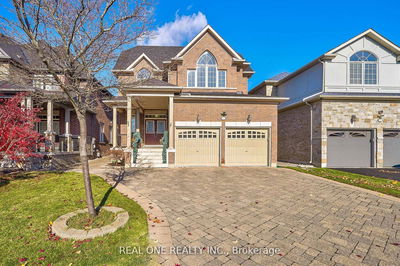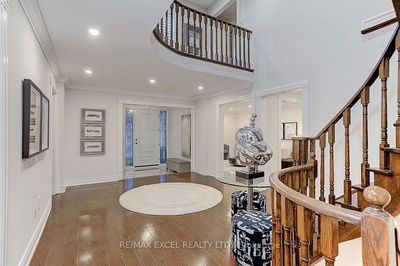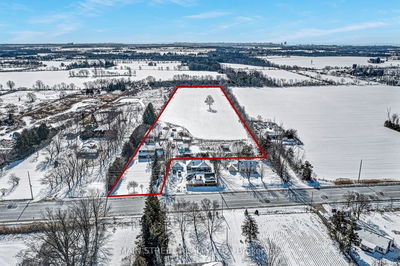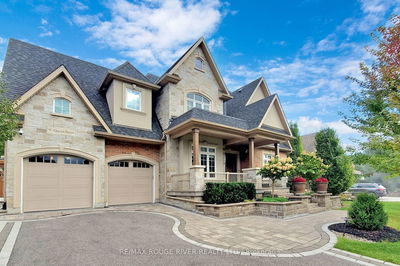GORGEOUS 2-storey home located in the revered Millcroft Community! This 4 bedrm, 3.5 bathrm home has over 3400 sq ft & is backing onto Millcroft Golf Course! When first entering the home your eye is drawn to the stunning 2-storey living room with a contemporary gas-fireplace. Towards the back of the home it opens up to a gorgeous family room, & eat-in kitchen. The airy white kitchen features a large island, top of the line appliances, floor to ceiling storage, heated flooring & quartz countertops. Large windows span the back of the home allowing for an abundance of natural light in from the south-east facing backyard. A 2nd gas fireplace is the focal point of the cozy family room. Just off the kitchen sits a formal dining room with custom wainscoting perfect for entertaining and everyday life. The main floor is complete with an office, inside entry & powder room. The warm & rich hardwood continues up the stairs to the 2nd level featuring 4 spacious bedrms, 3 full bathrms & a desirable upper level laundry. The primary suite is a dream with hardwood floors throughout, a walk-in closet with custom built-ins & the spa-like ensuite with a freestanding contemporary bathtub, large walk-in shower, throne room, heated floors & double vanity. The backyard features a 2-tiered wood deck & spacious grass area all backing on to hole 1 of Millcroft Golf Course! Located on a quiet crescent that is walking distance to schools, parks & all amenities & a short drive to all major highways.
Property Features
- Date Listed: Thursday, April 04, 2024
- Virtual Tour: View Virtual Tour for 4194 Kane Crescent
- City: Burlington
- Neighborhood: Rose
- Major Intersection: Berwick Drive
- Full Address: 4194 Kane Crescent, Burlington, L7M 5C1, Ontario, Canada
- Living Room: Main
- Kitchen: Main
- Family Room: Main
- Listing Brokerage: Royal Lepage Burloak Real Estate Services - Disclaimer: The information contained in this listing has not been verified by Royal Lepage Burloak Real Estate Services and should be verified by the buyer.








































