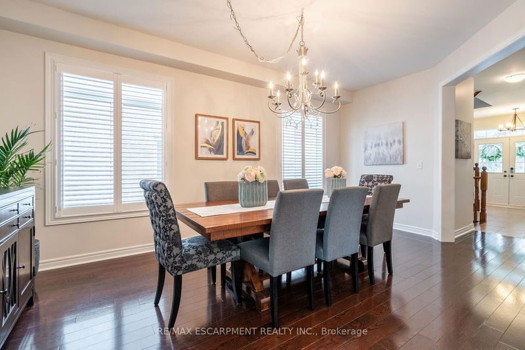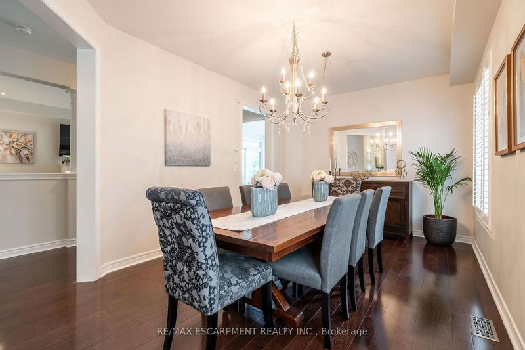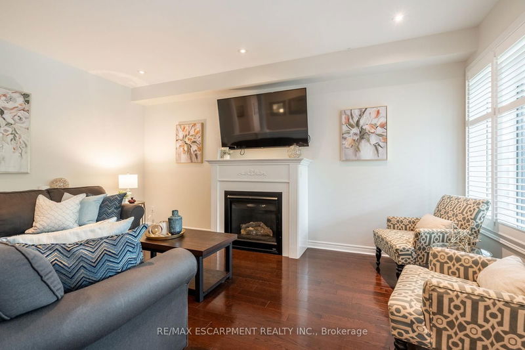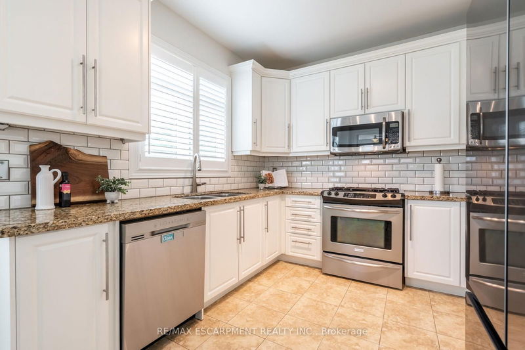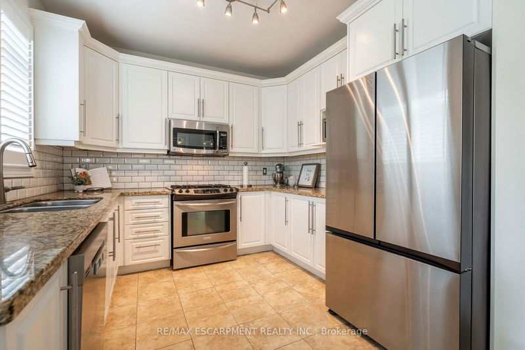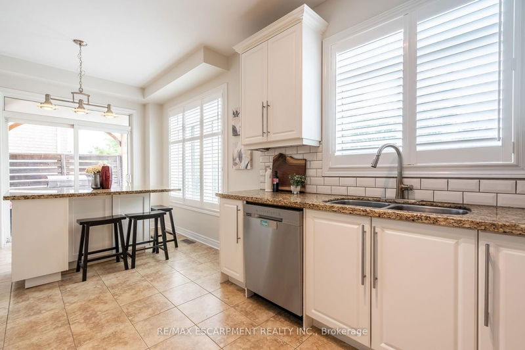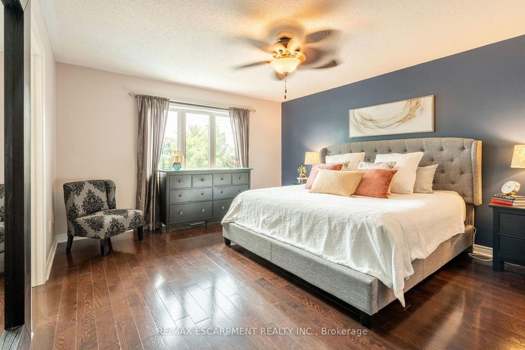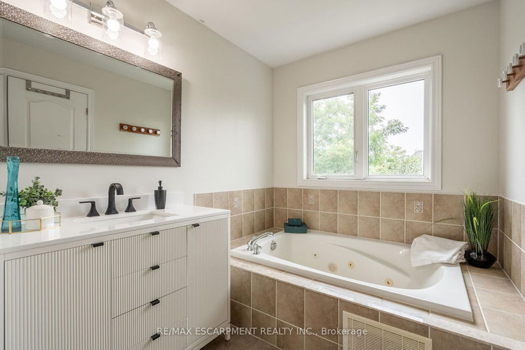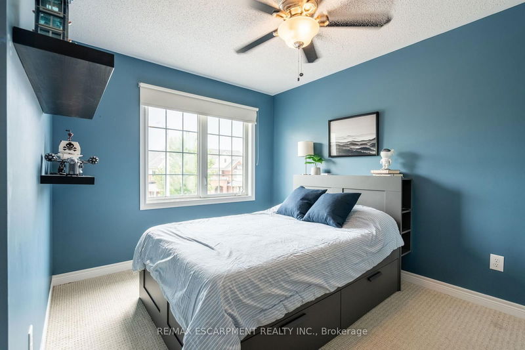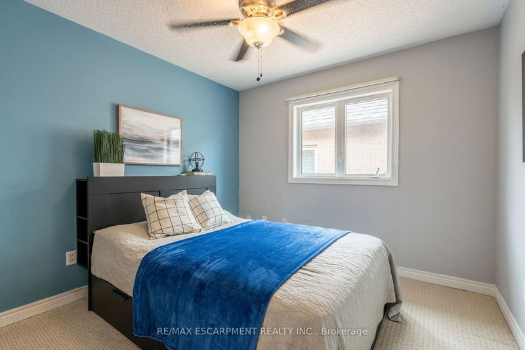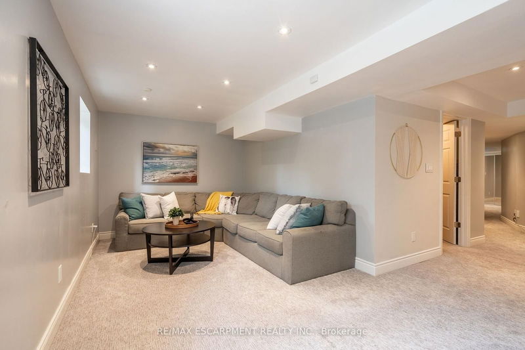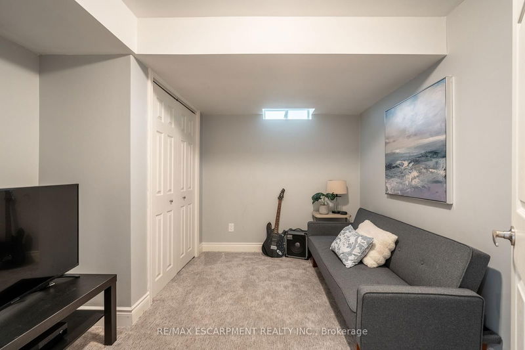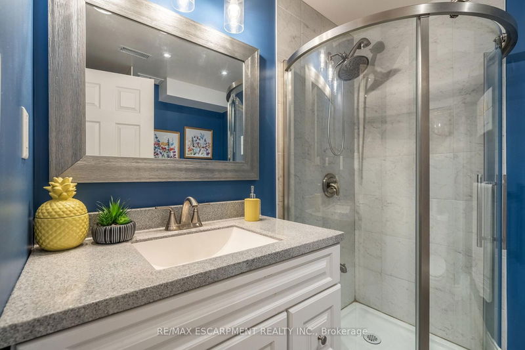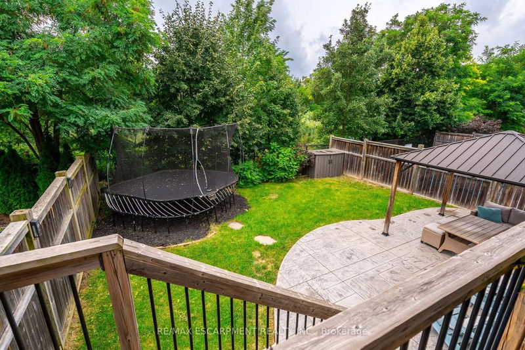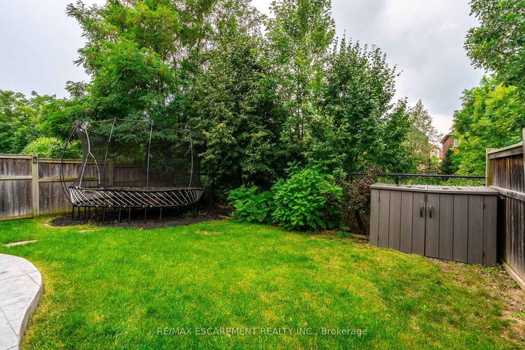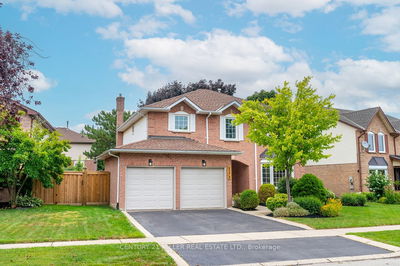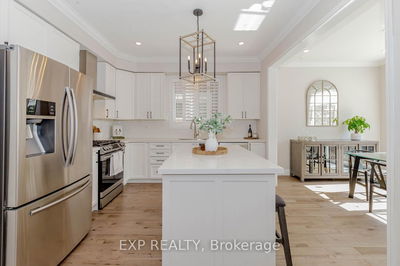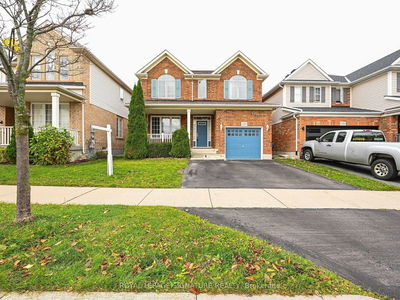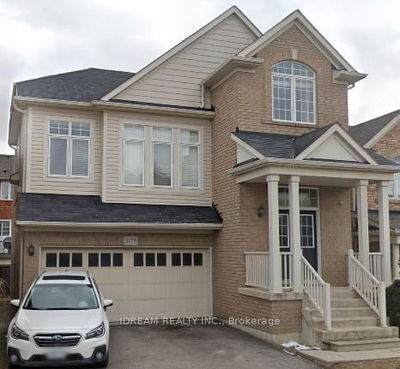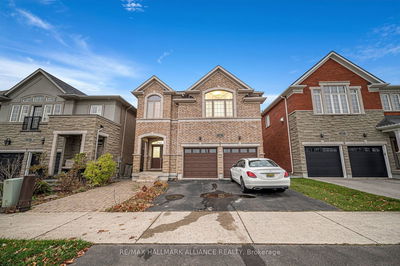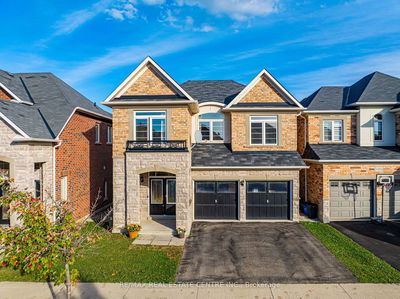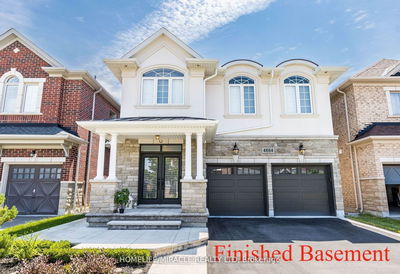Welcome to 3234 Sharp Rd in the sought after Alton Village neighborhood. 3.5 bath this home offers a private ravine lot home has so much to offer. The main floor features a spacious family room with gas fireplace, newer white kitchen with granite countertops, backsplash and stainless appliances and a lovely separate dining room for family gatherings. Walk out to your private ravine lot complete with an upper deck and stamped concrete patio, perfect for relaxing after a long day. Upstairs you will find a convenient laundry room, large primary bedroom with walk in closet and lovely 4 pc ensuite bath. 3 additional bedrooms and a 4pc bath complete the upper level. The basement is fully finished offering an additional bedroom, 3pc bath, great room - ideal for kids toy area or an extra family gathering space - gym area and plenty of storage space! With the main floor freshly painted, hardwood throughout, brand new primary ensuite vanity and many more updates, your family can just move in & enjoy!
Property Features
- Date Listed: Thursday, July 25, 2024
- City: Burlington
- Neighborhood: Alton
- Major Intersection: Appleby Line & Dundas
- Full Address: 3234 Sharp Road, Burlington, L7M 0H5, Ontario, Canada
- Kitchen: Main
- Family Room: Main
- Listing Brokerage: Re/Max Escarpment Realty Inc. - Disclaimer: The information contained in this listing has not been verified by Re/Max Escarpment Realty Inc. and should be verified by the buyer.





