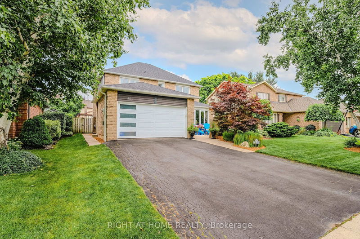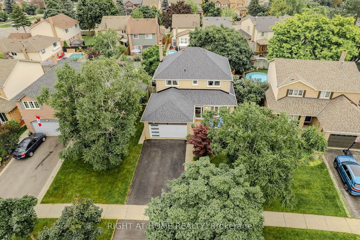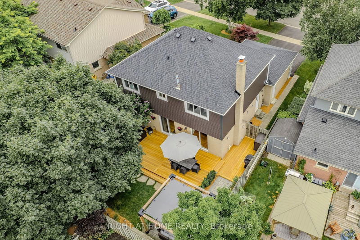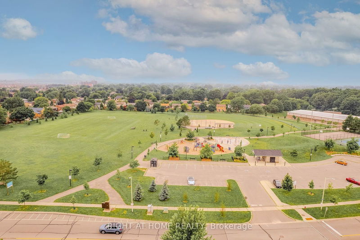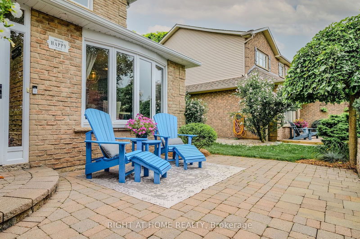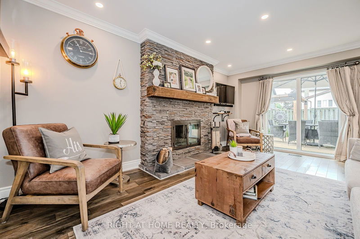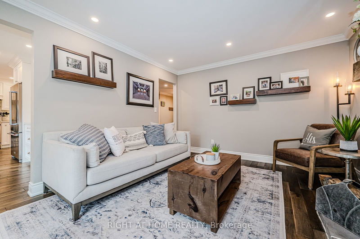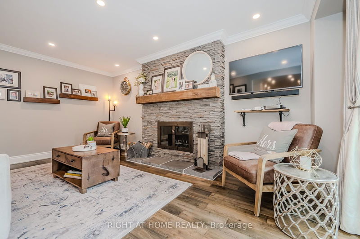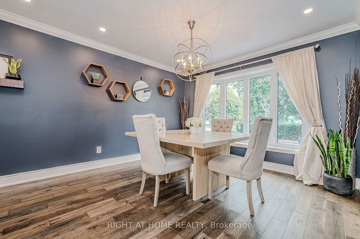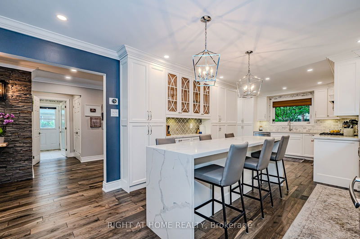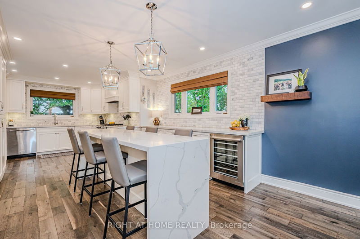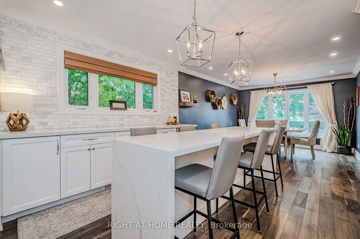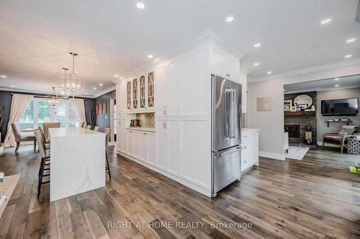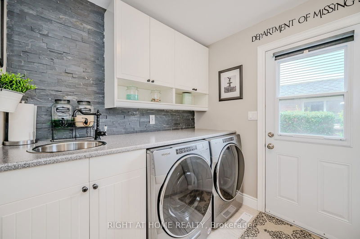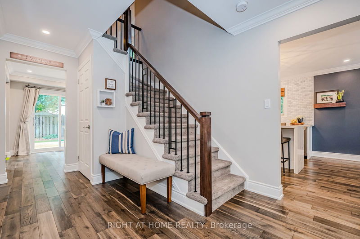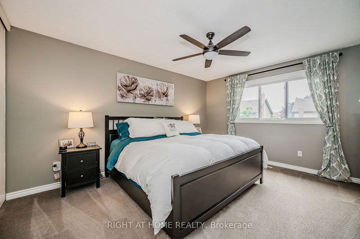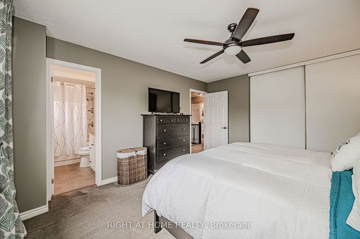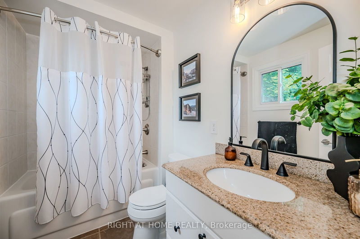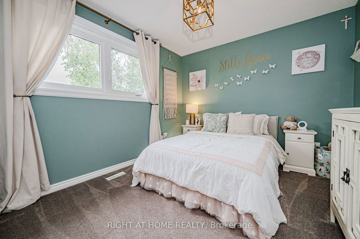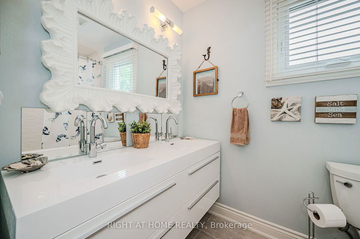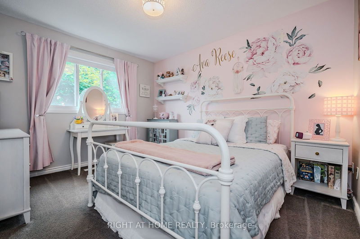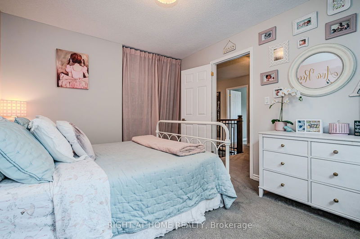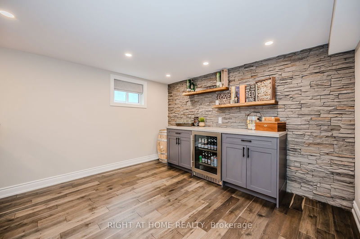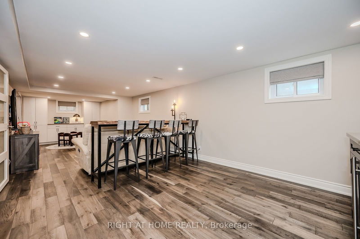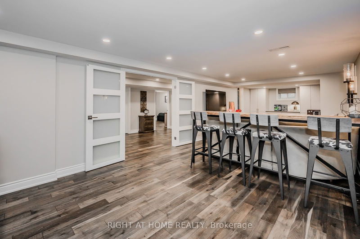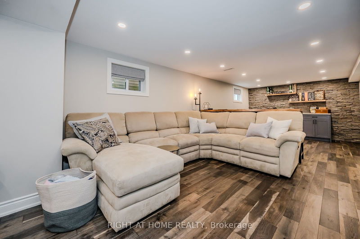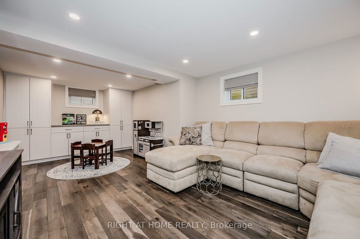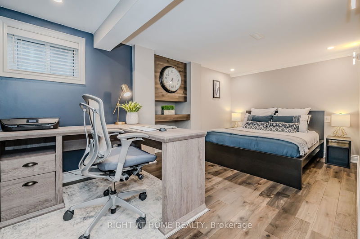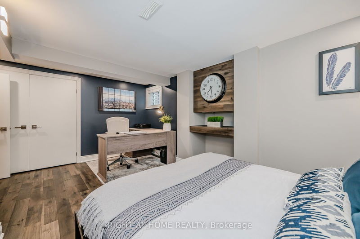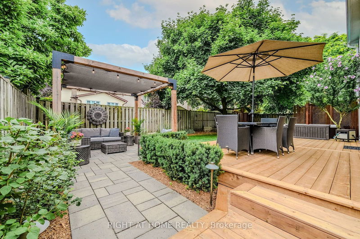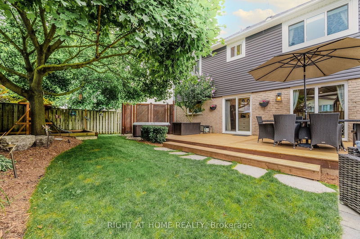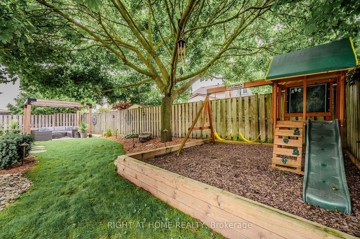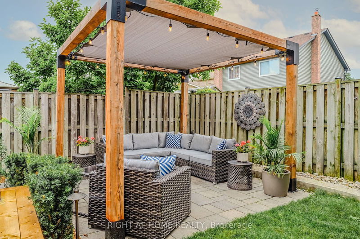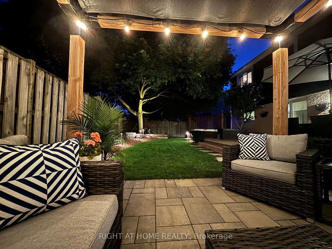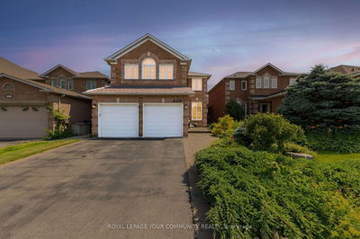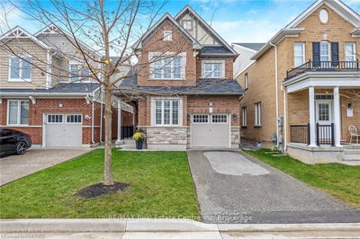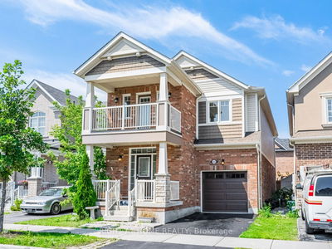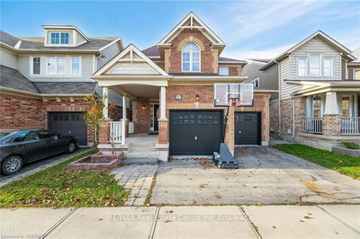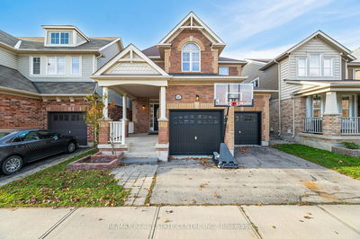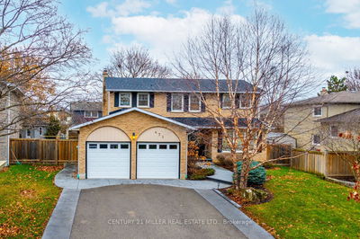Welcome Home! You have found a rare gem in the heart of Old Milton! This fully detached home offers everything you and your growing family could ask for and more! With 5 total bedrooms, this home has room to grow and offer everyone their own little space to call their own. Step back in time in Old Milton with amazing, friendly neighbours; a full park, splash pad, soccer field and basketball courts literally across the street; not to mention your home offers the ability to walk your little ones to school! For those chilly winter nights, enjoy your wood burning fireplace in the living room that's great for a nice cuddle! Check out these upgrades: 2017- Kitchen was completely redone to be an entertainers dream with a 8ft island large enough for the entire family offering seating on both sides, waterfall quartz countertops, custom solid wood cabinetry throughout, new stainless steel appliances, marble backsplash, wine fridge for those those talks that last into the night, hardwood floors, under valance lighting and much more. Also in 2017, the basement was upgraded throughout with the addition of a wet bar, hardwood flooring, solid wood custom cabinetry and pot lights. New roof in 2018, new insulation in 2019, new garage door 2021, complete backyard overhaul in 2022, with a new deck completed in 2024. Minutes from downtown Milton, shopping, the 401, 407, etc. Everything you could ask for in a your new home is waiting, take a look today and fall in love!
Property Features
- Date Listed: Monday, August 05, 2024
- Virtual Tour: View Virtual Tour for 140 Laurier Avenue
- City: Milton
- Neighborhood: Bronte Meadows
- Full Address: 140 Laurier Avenue, Milton, L9T 4S2, Ontario, Canada
- Kitchen: Main
- Living Room: Main
- Listing Brokerage: Right At Home Realty - Disclaimer: The information contained in this listing has not been verified by Right At Home Realty and should be verified by the buyer.

