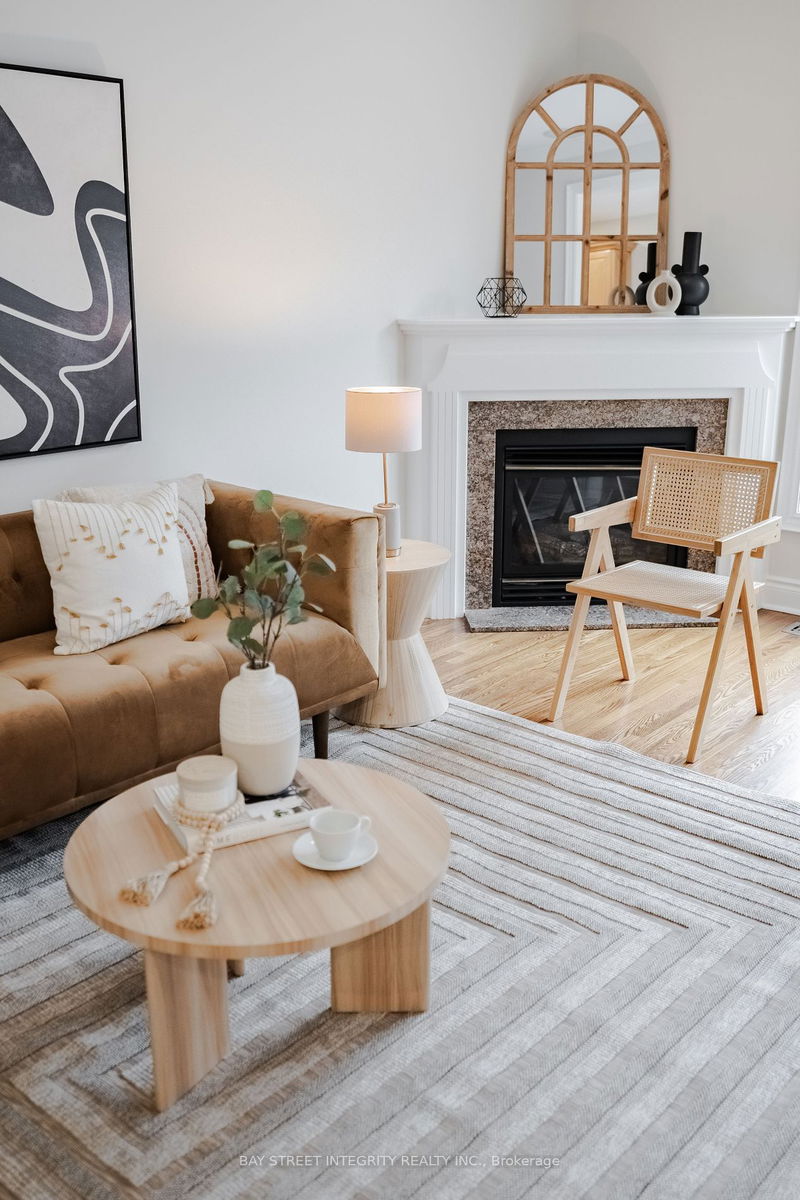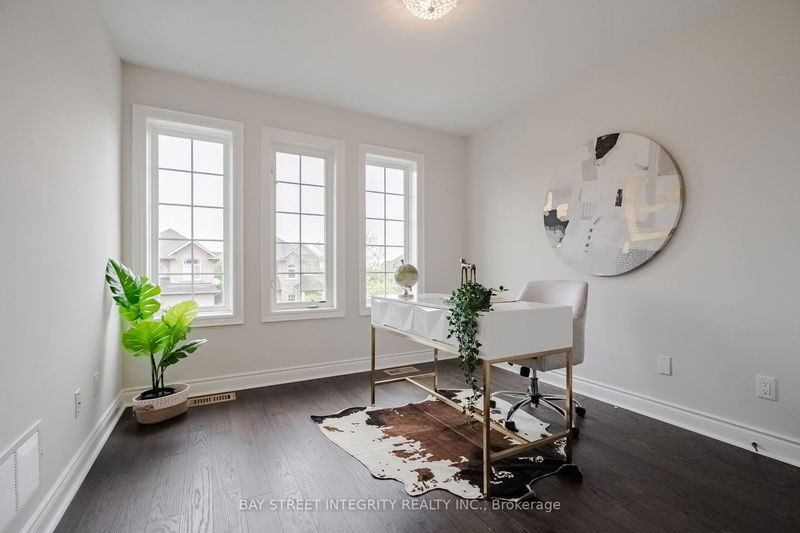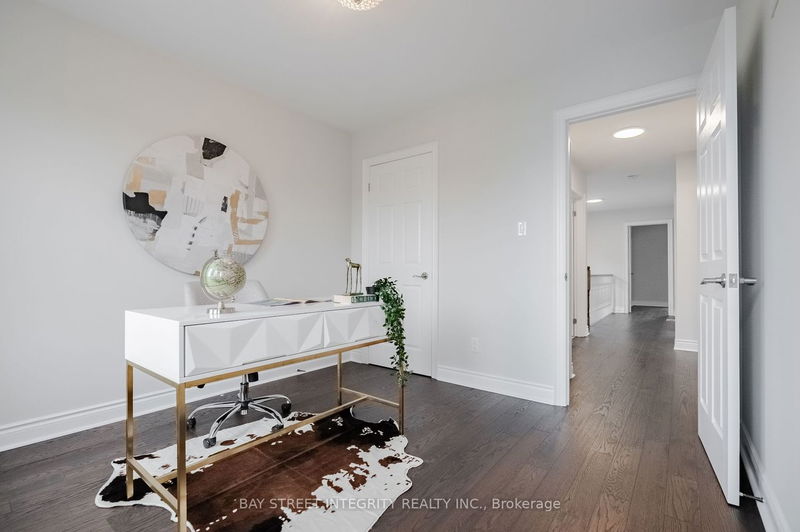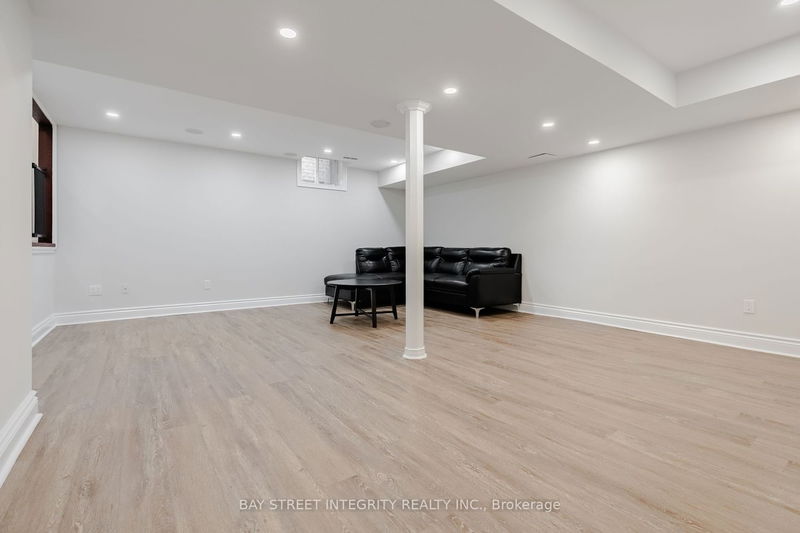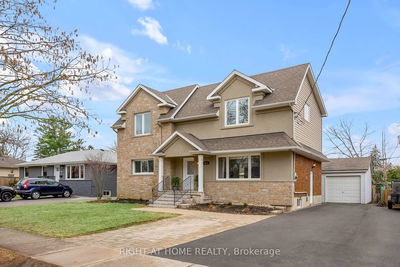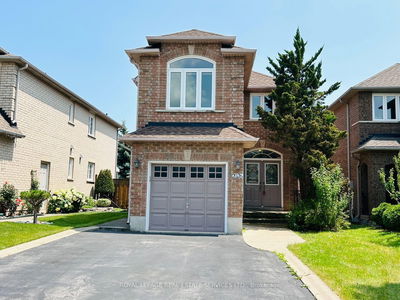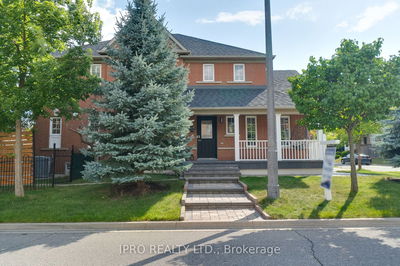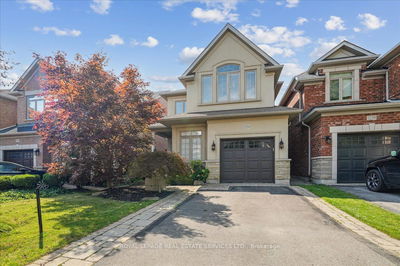Gorgeous Four Bedrooms Family Home In Oakville's Sought-after West Oak Trails Community! This Ideal Home Has Been Freshly Painted. Hardwood Floors Throughout The Main Living Areas And The Upper Level. The Main Level Offers 9' Ceilings. Cove Moldings, Pot Lights, Dining Room, Family Room W/Corner Gas Fireplace & Powder Room. Completing The Main Level Is The Gourmet Eat-In Kitchen W/Upgraded Cabinetry, Granite Counters, S/S Appl's & Walk-Out To Deck. LED Pot Lighting In The Open Rec Room In Basement. This Huge Yard boasts well planned professional landscaping in 2023.Extras: Great Second Floor Layout Boasting Generous Master W/Walk-In Closet & Spa-Like Five Piece Ensuite, Three Additional Bedrooms, Five Piece Main Bathroom Plus Convenient Laundry Room. This Beautiful Home's Location is unbeatable, Steps Away From The Hospital, Public Transport, And Top-rated Schools. Quiet Street Ideal For Families. Move-In and Enjoy this Fantastic Family Home! Roof 2021. Driveway 2023.
Property Features
- Date Listed: Wednesday, May 22, 2024
- City: Oakville
- Neighborhood: West Oak Trails
- Major Intersection: Third Line/West On Pine Glen
- Full Address: 2334 Woodstock Trail, Oakville, L6M 5G5, Ontario, Canada
- Kitchen: Stainless Steel Appl, Backsplash, W/O To Deck
- Family Room: Gas Fireplace, Hardwood Floor, Pot Lights
- Listing Brokerage: Bay Street Integrity Realty Inc. - Disclaimer: The information contained in this listing has not been verified by Bay Street Integrity Realty Inc. and should be verified by the buyer.








