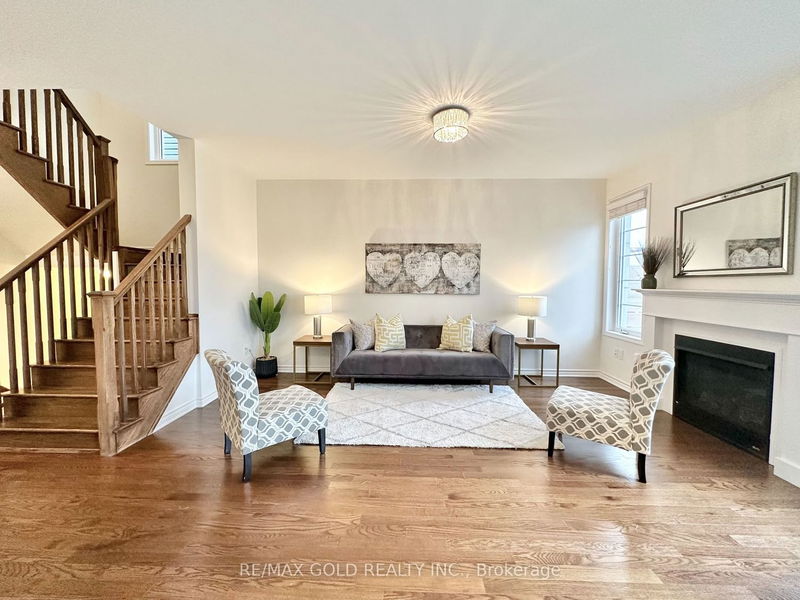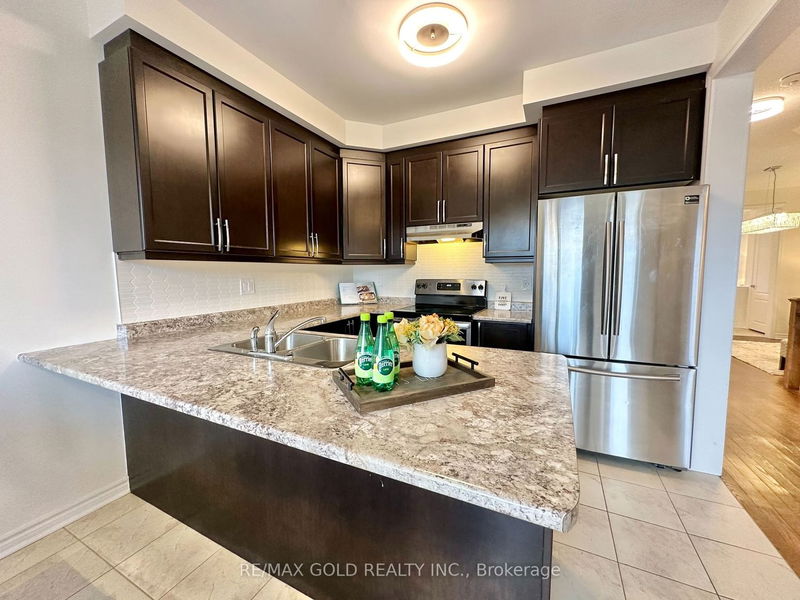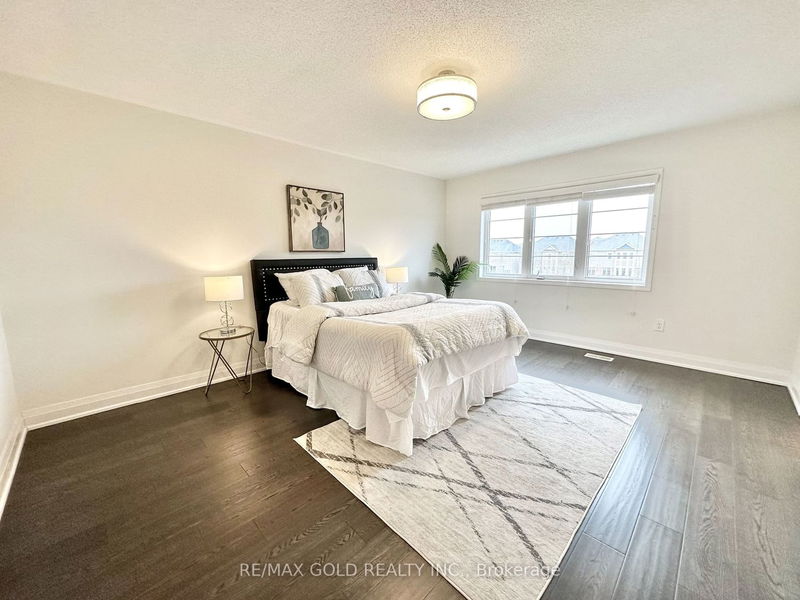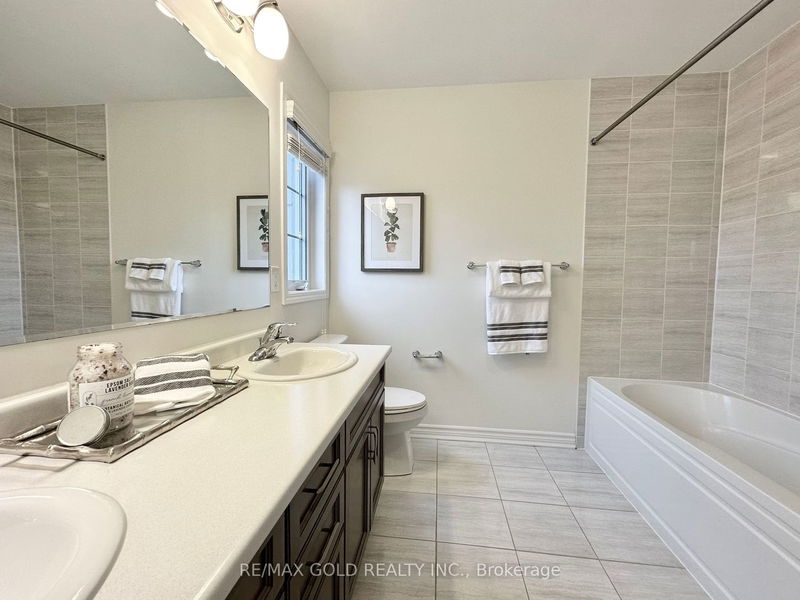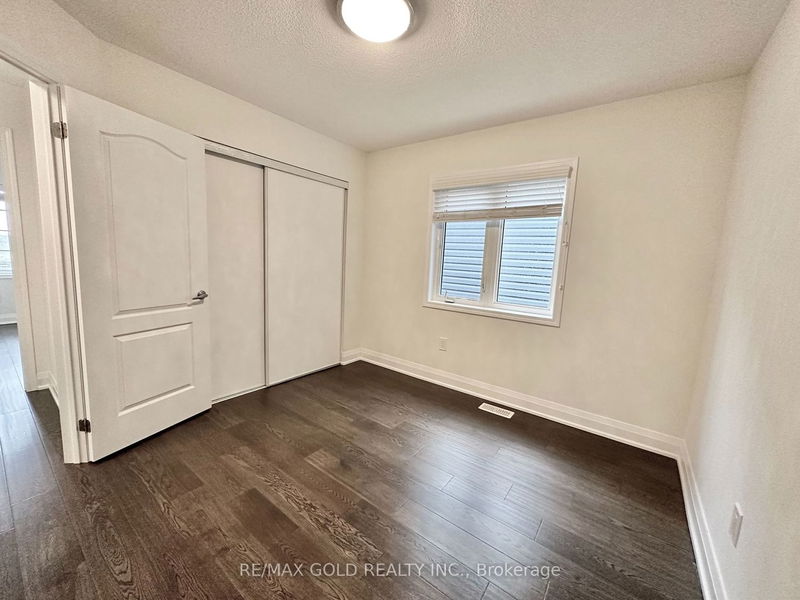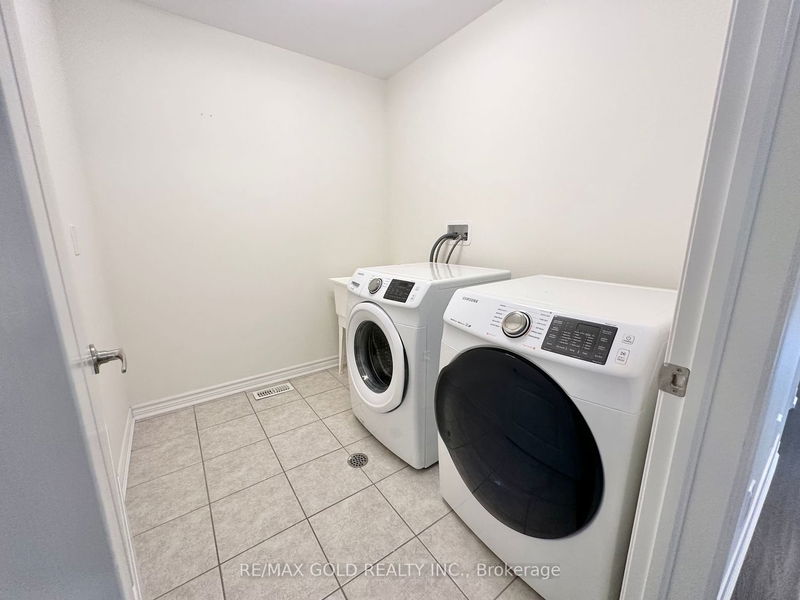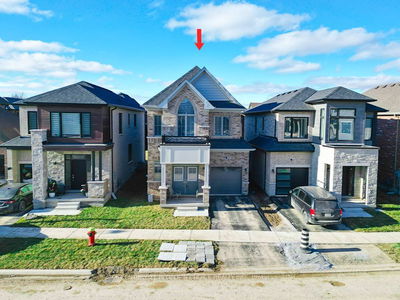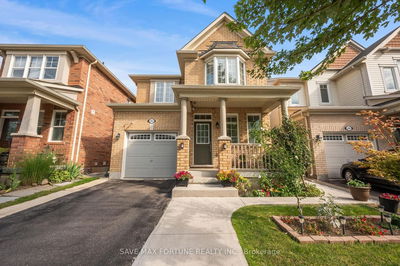*See 3D Tour* Absolutely Stunning 4Br Detached, Built in 2018, Modern Stucco & Stone Facade, Backing On To Trail & Greenspace With A Walk-Out Basement! Hardwood Floor & 9 Ft Ceiling On Main Floor. Family Size Kitchen With Stainless Steel Appliances & Modern Backsplash. Enjoy The View Of Green Space From Your Family Room & Huge Deck. Hardwood Staircase. High-End Laminate Floor On 2nd Floor. 2nd Floor Laundry. Upgraded Light Fixtures. Walking Distance To School, Trail, Public Transit, Shopping Plazas, Mins To Milton Hospital, Milton Sports Centre, Golf Course, Milton Go Station & All Other Essential Amenities! A Must See!
Property Features
- Date Listed: Wednesday, April 03, 2024
- Virtual Tour: View Virtual Tour for 1230 Duignan Crescent
- City: Milton
- Neighborhood: Ford
- Major Intersection: Louis St. Laurent/Farmstead
- Full Address: 1230 Duignan Crescent, Milton, L9E 1C5, Ontario, Canada
- Living Room: Hardwood Floor, Open Concept, Window
- Family Room: Hardwood Floor, Overlook Greenbelt, Open Concept
- Kitchen: Stainless Steel Appl, Backsplash, Open Concept
- Listing Brokerage: Re/Max Gold Realty Inc. - Disclaimer: The information contained in this listing has not been verified by Re/Max Gold Realty Inc. and should be verified by the buyer.










