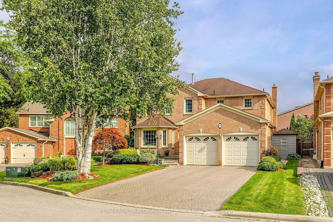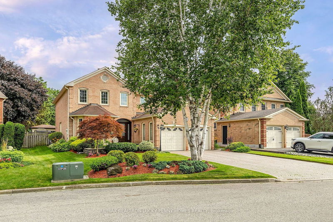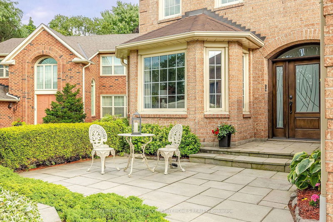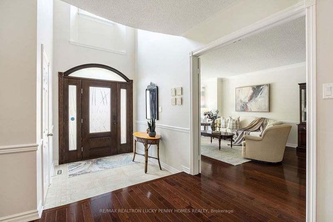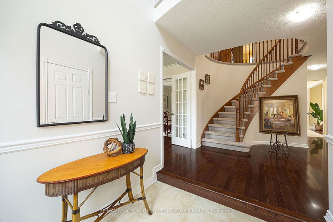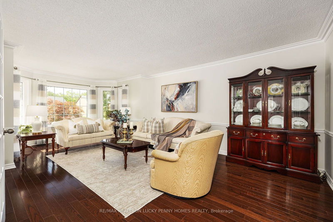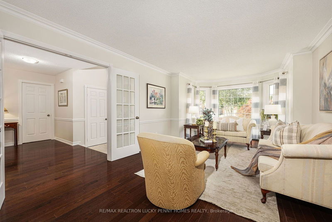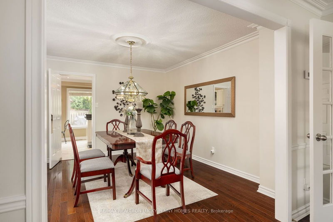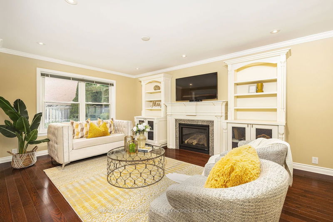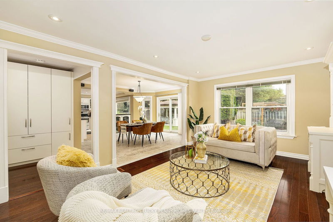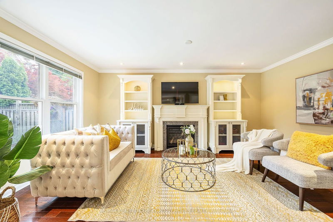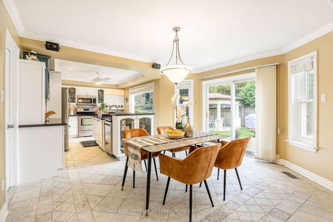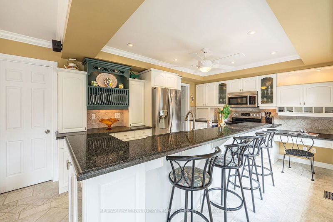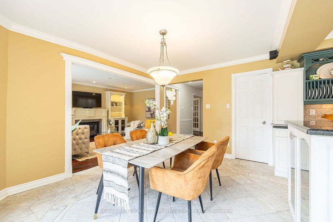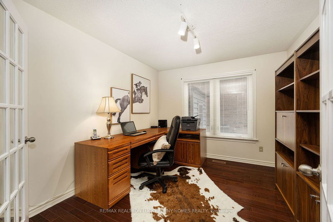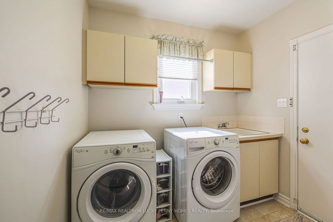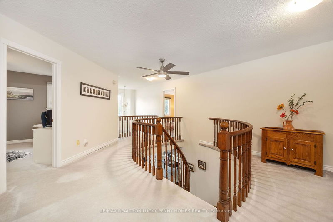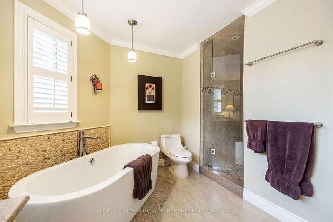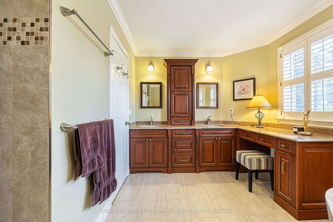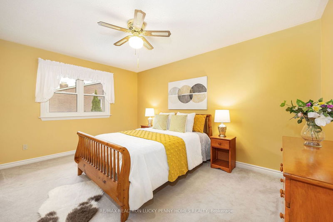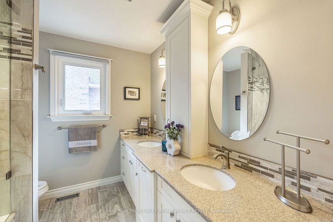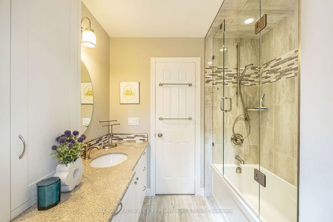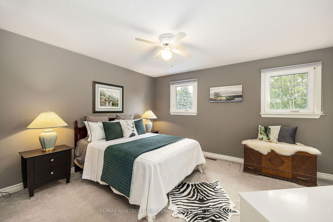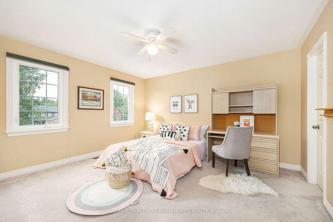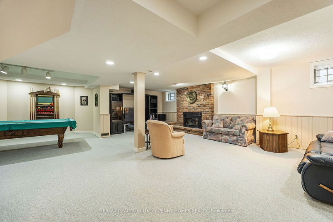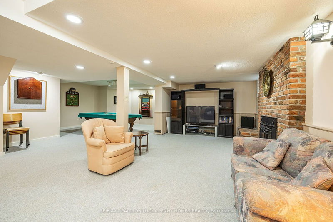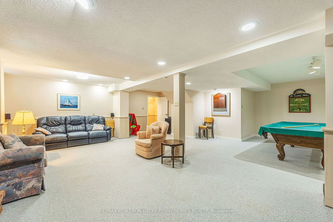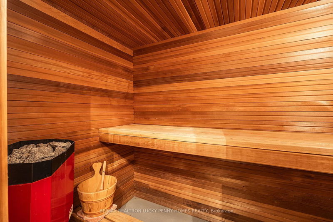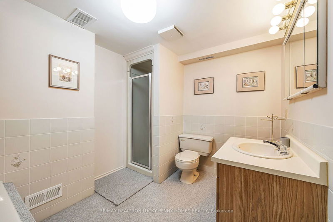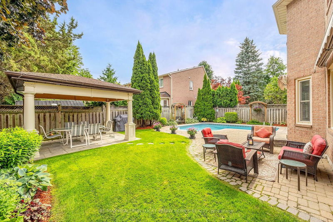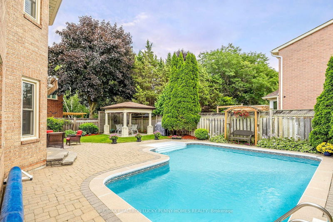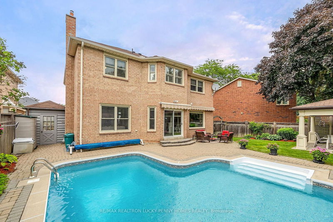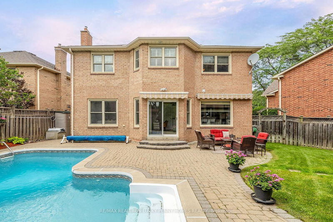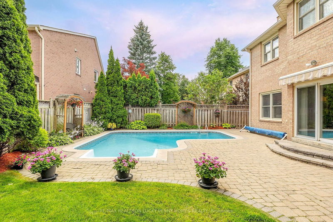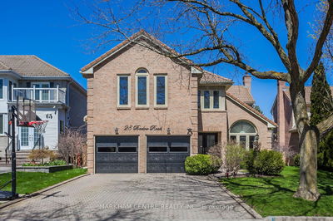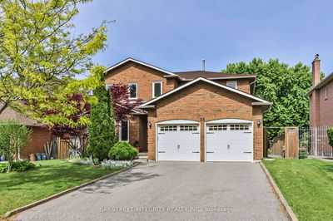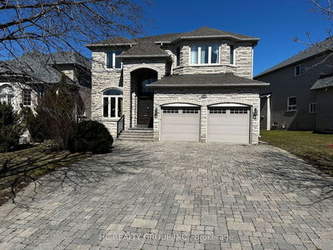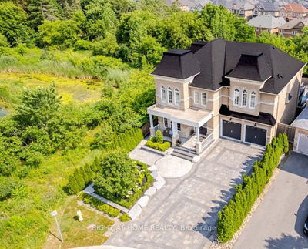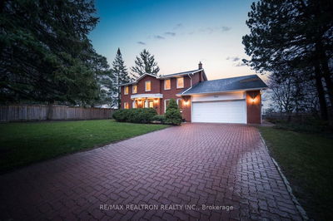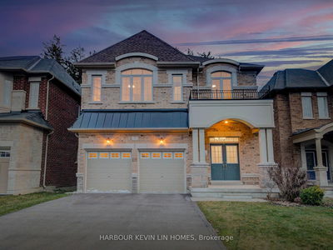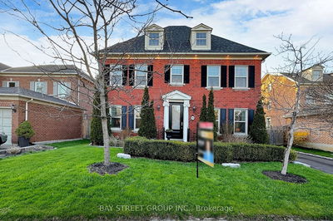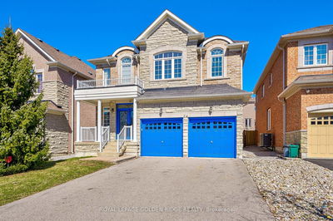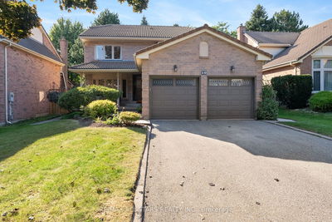Pride of ownership. Rarely offered gorgeous home is ideally located on a quiet cul-de-sac offers unprecedented privacy and easy access to the scenic TooGood Pond walking trail situated in the top-ranked William Berczy Public School and Unionville High School district. The main floor features a functional layout with a generous solar foyer illuminated by natural sunlight. The gracious extra large living room features a bay window with a view of the front yard and open concept combined with formal dinning room. Upgraded kitchen boasts stainless steel appliances, central island and granite countertops, connecting to spacious breakfast area with a walkout to the private garden. The family room features a custom-built gas fireplace and upgraded built-in cabinets, along with a convenient main-floor office. Hardwood floors and crown molding are throughout on the main, and bathrooms are upgraded with granite countertops and custom cabinetry. The second floor offers four spacious bedrooms with ample built-in storage. The serene primary suite includes a lavish 6-piece ensuite and his-and-her closets. The lower level is full of potential, currently set up with an open-concept great room featuring a fireplace, a sauna with a whirlpool tub, and extensive storage. Professional landscaping enhances both the front and back yards, creating an incredible backyard oasis with a patio, inground swimming pool, and mature trees, completing this stunning home. Located steps away from the top-rated William Berczy Public School and Unionville High School, the home provides easy access to the scenic TooGood Pond walking trail, Carlton Park, Historic Main Street Unionville, shops, restaurants, and public transit. Move in and relish the perfect blend of comfort and sophistication!
Property Features
- Date Listed: Friday, July 19, 2024
- Virtual Tour: View Virtual Tour for 3 Goodmills Court
- City: Markham
- Neighborhood: Unionville
- Major Intersection: 16th Ave & Village Pkwy
- Full Address: 3 Goodmills Court, Markham, L3R 7M4, Ontario, Canada
- Living Room: Hardwood Floor, Crown Moulding, Bay Window
- Family Room: Gas Fireplace, B/I Shelves, Hardwood Floor
- Kitchen: Tile Floor, Granite Counter, Stainless Steel Appl
- Listing Brokerage: Re/Max Realtron Lucky Penny Homes Realty - Disclaimer: The information contained in this listing has not been verified by Re/Max Realtron Lucky Penny Homes Realty and should be verified by the buyer.

