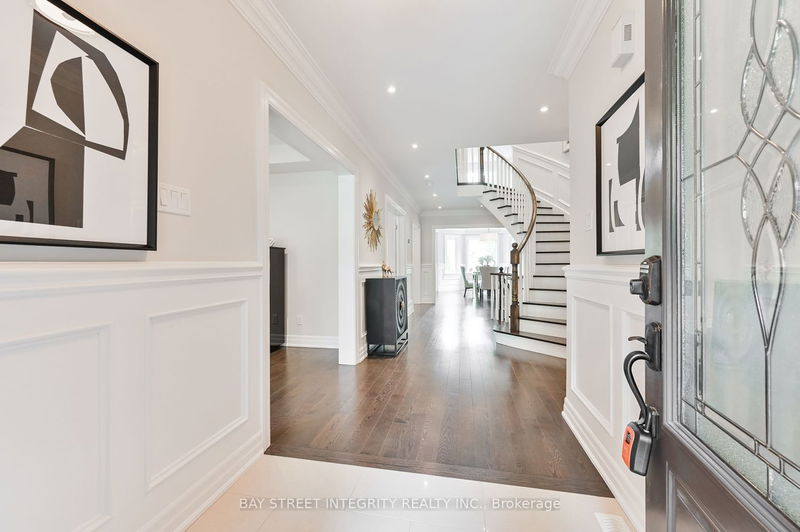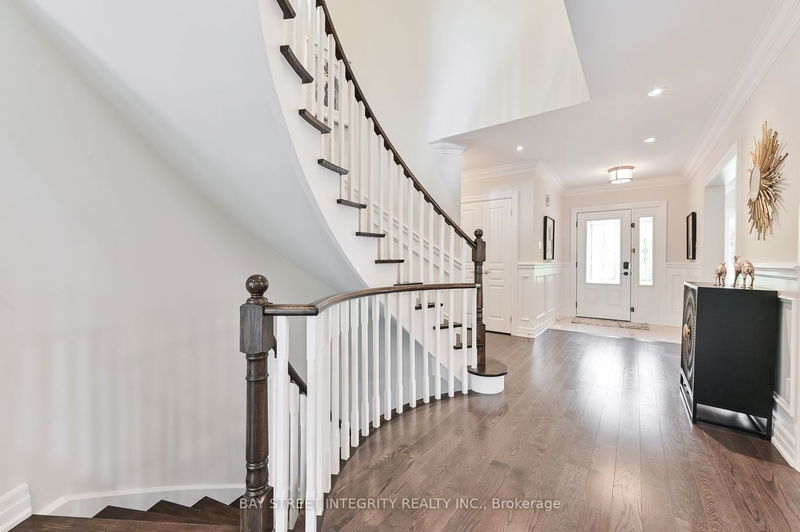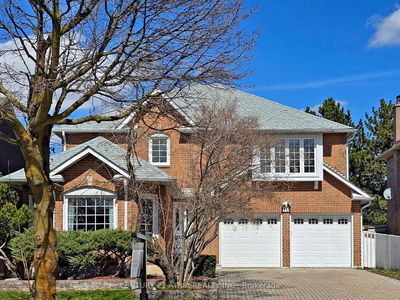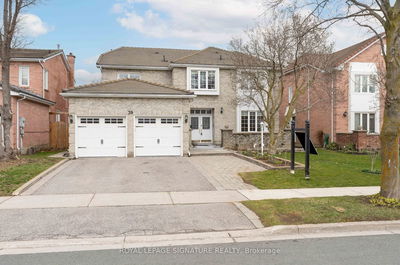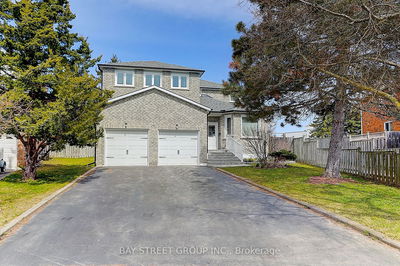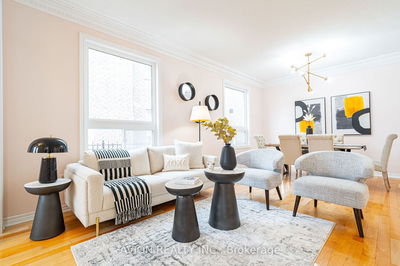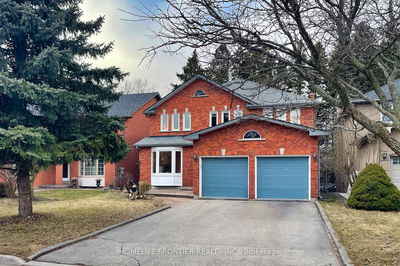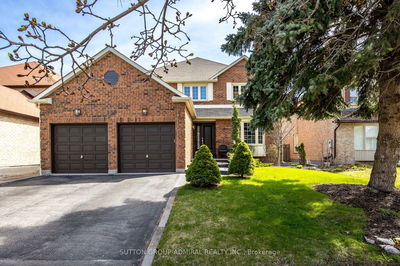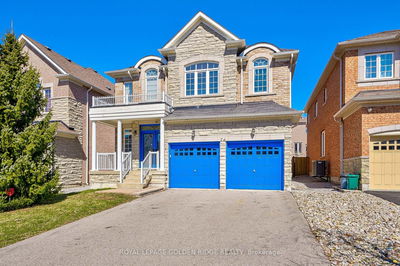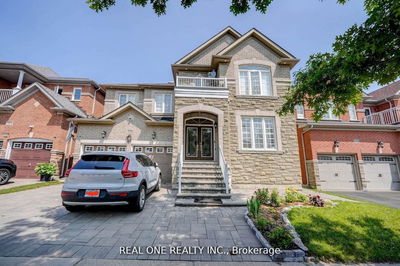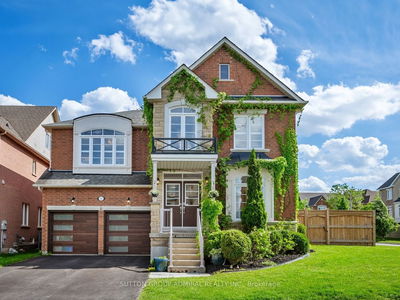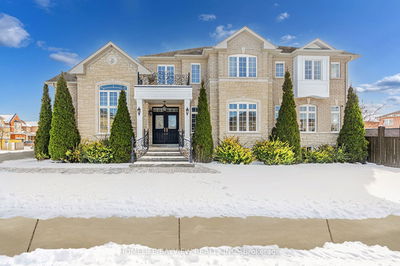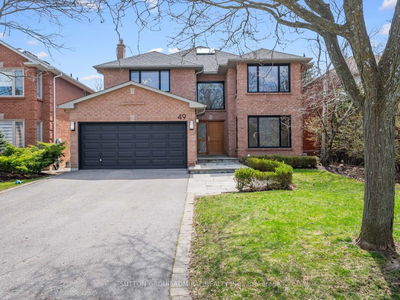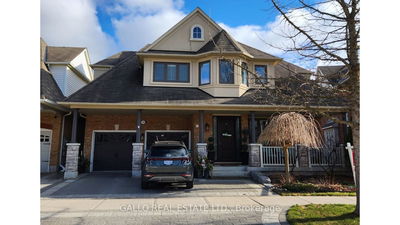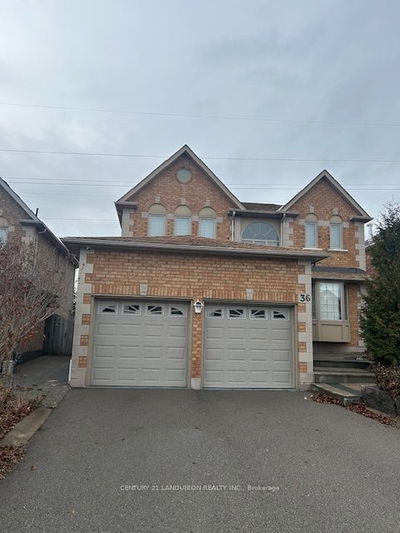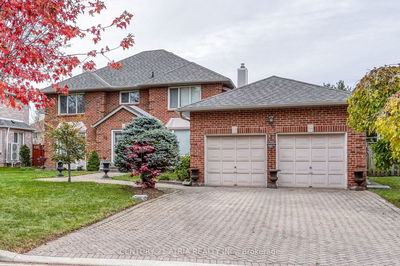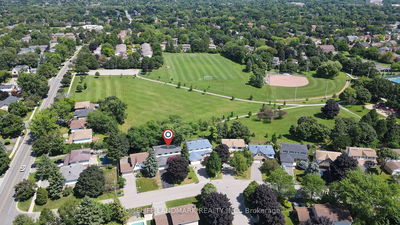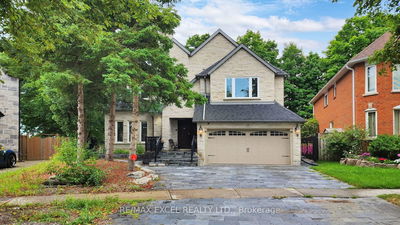Stunning Double Garage 4-Bedroom Detached Home In Prestigious Unionville! 55 Ft Premium Lot Nested in A Quite & Private Cul-De-Sac. 3145 Sq Ft Per Mpac. $$$ Spent On Upgrades: Premium Hardwood Flooring And Porcelain Tiles Throughout! Open Concept Gourmet Kitchen Features Premium Cabinets, Stainless-Steel Appliances, Marble Counters. Smooth Ceiling Throughout W/Custom Lightings & Lots Of Pot Lights. Brand New High-end Range Hood, Dishwasher, Heat Pump! Office On Ground Floor Great For Work From Home! Three Fully Renovated Modern Baths With Floor Heating On Second Floor Including 5-Pc Master Ensuite W/Freestanding Bathtub! Renovated Backyard Feature! Upgraded Partially Finished Basement W/Laminate Flooring And Pot Lights Throughout! Top Schools: Coledale P.S. & Unionville H.S. Top Catholic Schools: St. St. Justin CES & St. Augustine CHS. Super Convenient Location! Mins To Hwy 407, Hwy 404, First Markham Place, Cachet Centre, Many Restaurants & Shops! Must See!
Property Features
- Date Listed: Wednesday, May 29, 2024
- Virtual Tour: View Virtual Tour for 35 Holbrook Court
- City: Markham
- Neighborhood: Unionville
- Major Intersection: 16th Ave/Warden
- Full Address: 35 Holbrook Court, Markham, L3R 7P8, Ontario, Canada
- Living Room: Hardwood Floor, Large Window, Pot Lights
- Family Room: Hardwood Floor, Large Window, Pot Lights
- Kitchen: Porcelain Floor, Stainless Steel Appl, Centre Island
- Listing Brokerage: Bay Street Integrity Realty Inc. - Disclaimer: The information contained in this listing has not been verified by Bay Street Integrity Realty Inc. and should be verified by the buyer.




