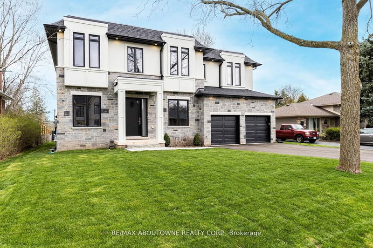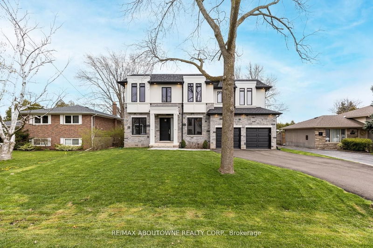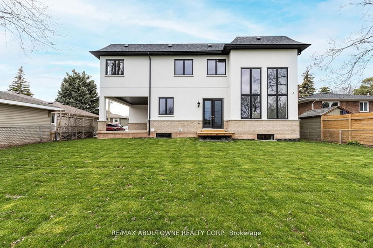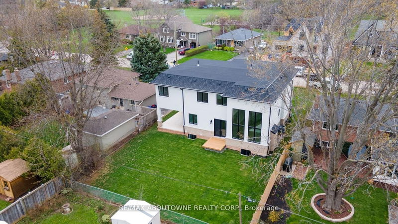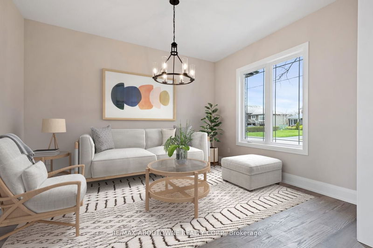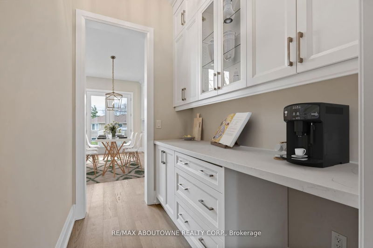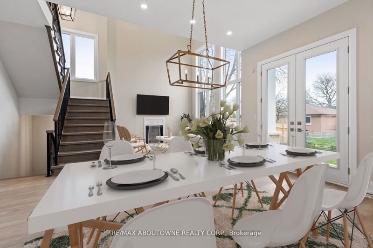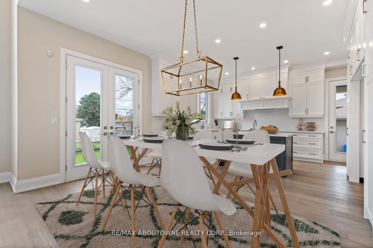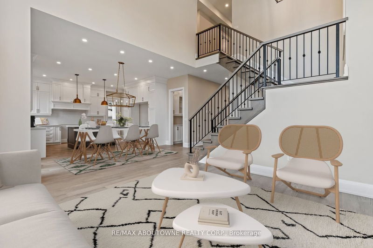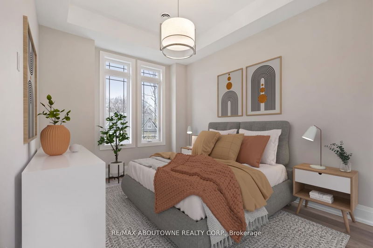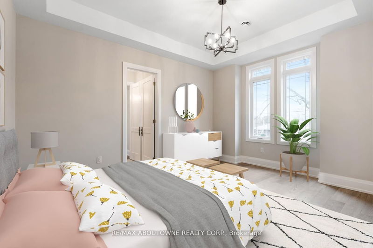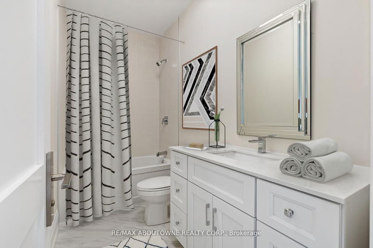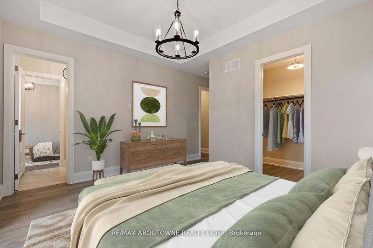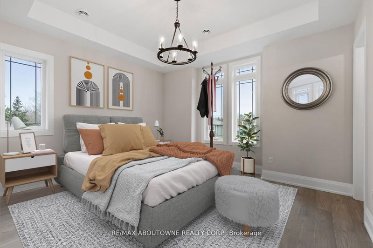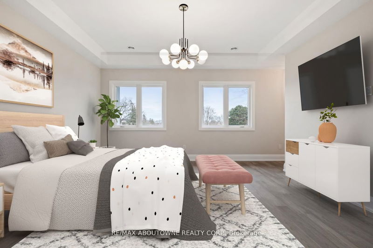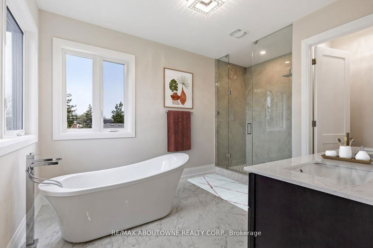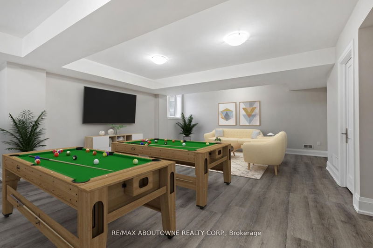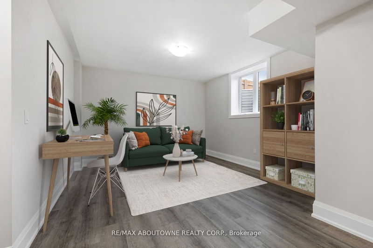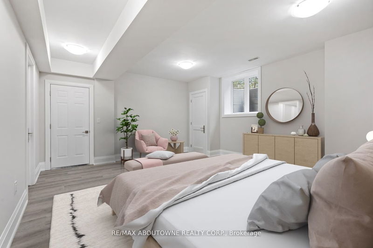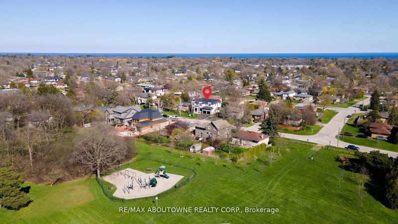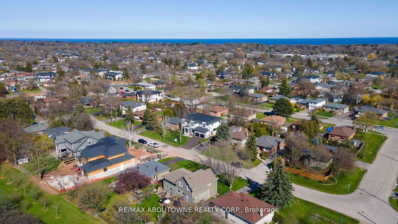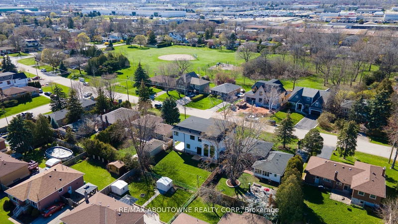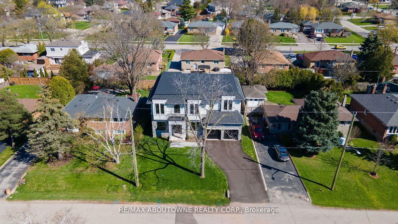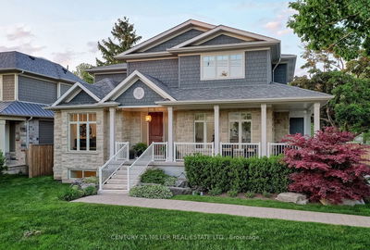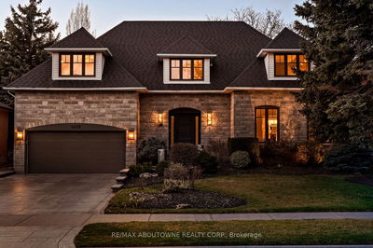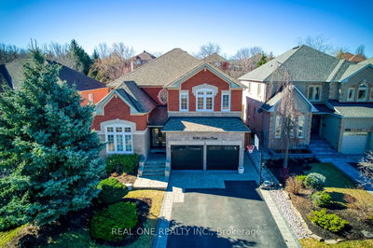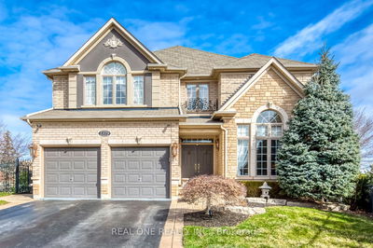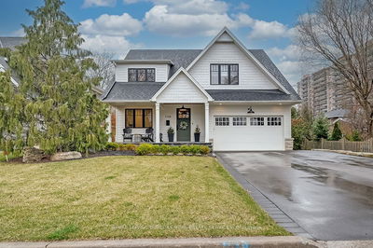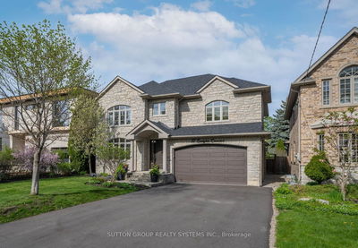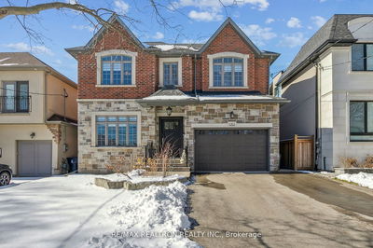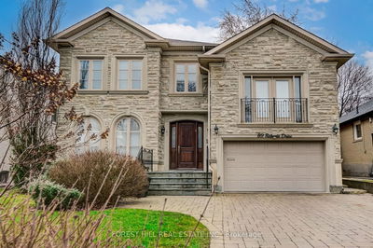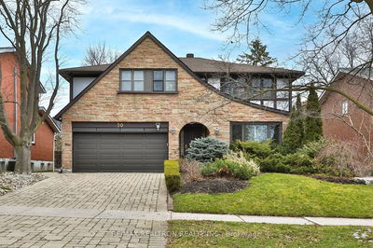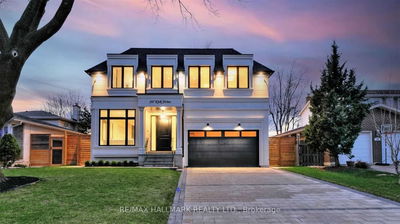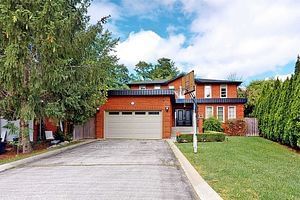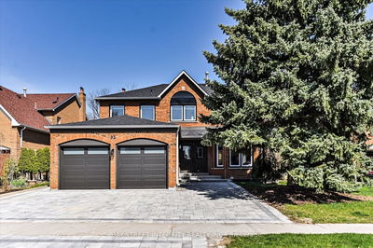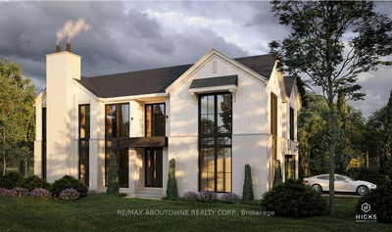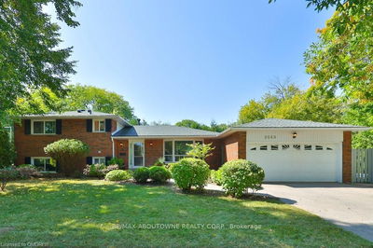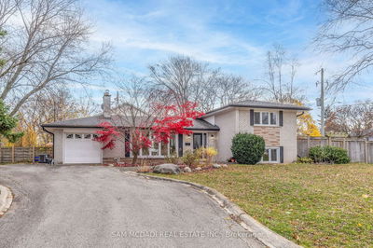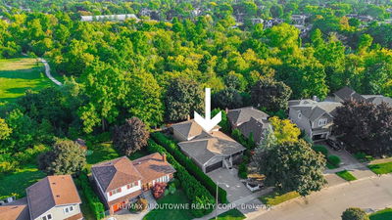Welcome to your dream home in the heart of Southwest Oakville! This stunning custom-built detached residence offers over 3,000 square feet of luxurious living space, designed to impress and built to last. As you step inside, you'll be greeted by an open-concept main level with soaring 10-foot ceilings, flooding the space with natural light through huge windows. The elegant wood staircase leads to the upper level, where you'll find four spacious bedrooms, each with its own ensuite bathroom, featuring double sinks & sleek glass showers. The family room invites you to relax by the cozy gas fireplace, creating a perfect ambiance for both quiet evenings & entertaining guests. The gourmet kitchen is a chef's delight, with top-of-the-line stainless steel appliances, ample storage & a sleek design which opens to a massive fenced backyard, ideal for outdoor gatherings. Discover the lifestyle that awaits you. **Virtually Staged Pictures**
Property Features
- Date Listed: Thursday, June 06, 2024
- City: Oakville
- Neighborhood: Bronte West
- Major Intersection: Third Line/ Bridge Rd
- Full Address: 2044 Seabrook Drive, Oakville, L6L 2T7, Ontario, Canada
- Kitchen: Main
- Family Room: Main
- Listing Brokerage: Re/Max Aboutowne Realty Corp. - Disclaimer: The information contained in this listing has not been verified by Re/Max Aboutowne Realty Corp. and should be verified by the buyer.

