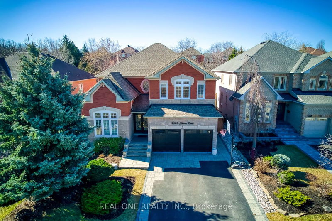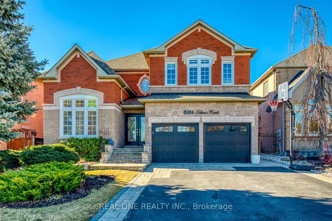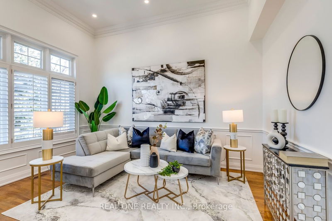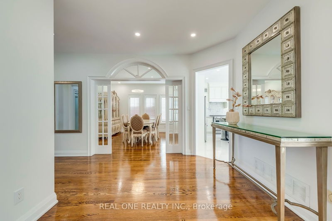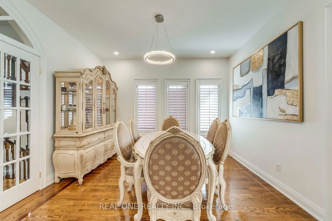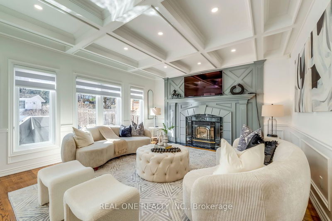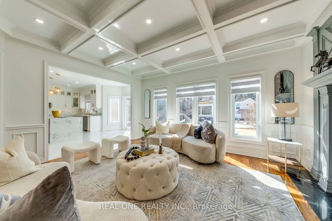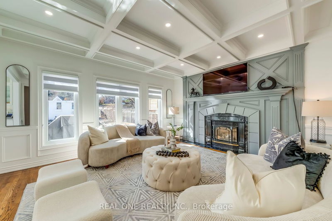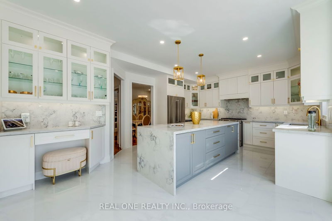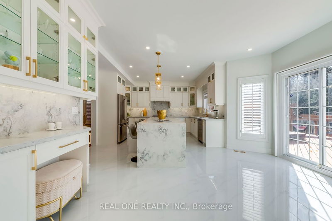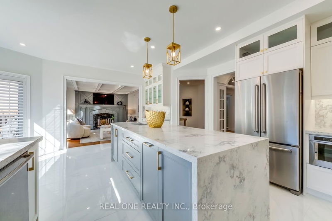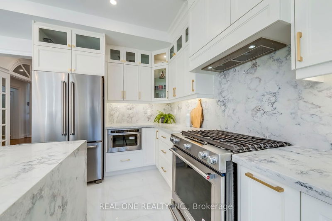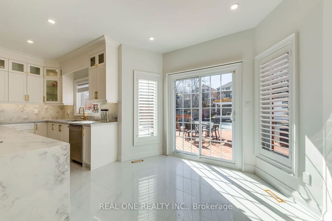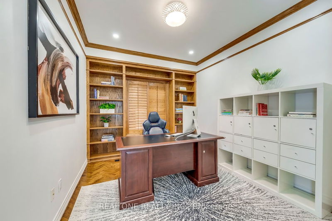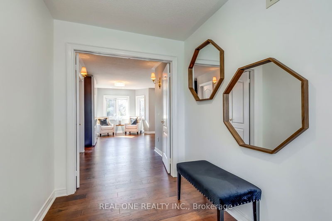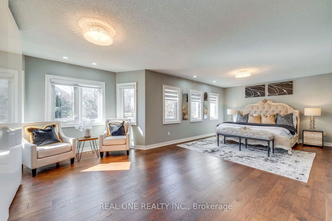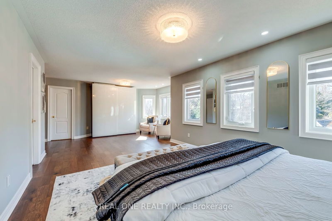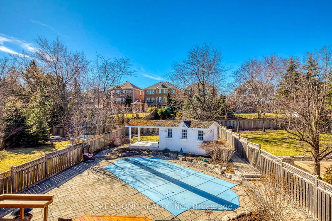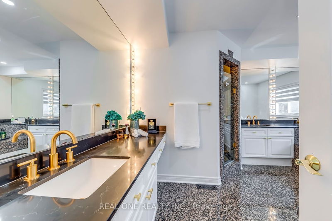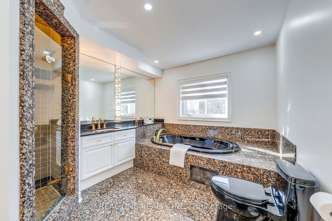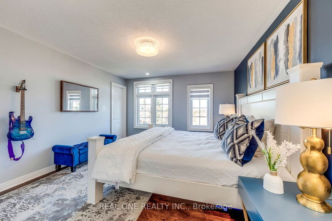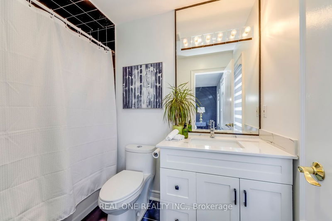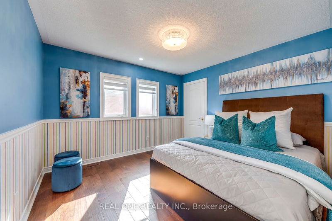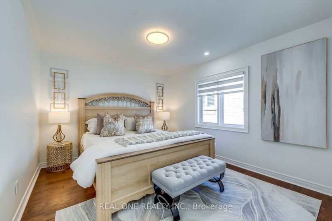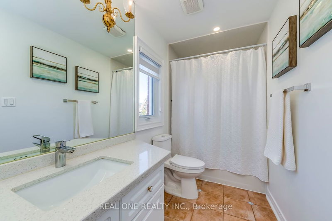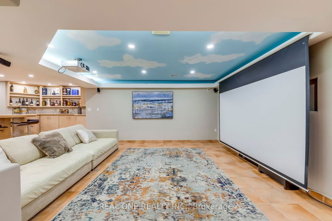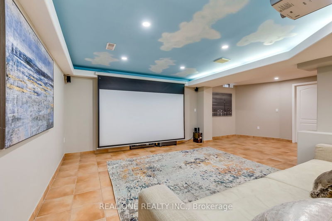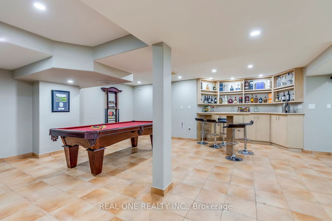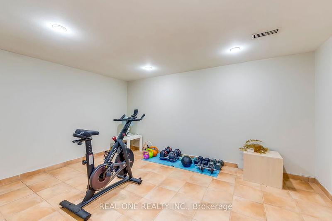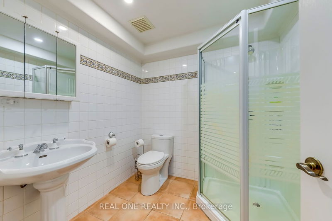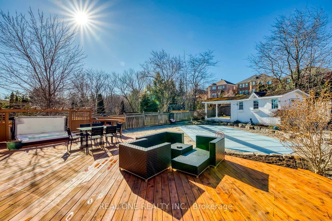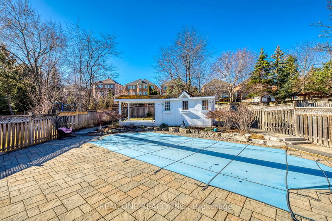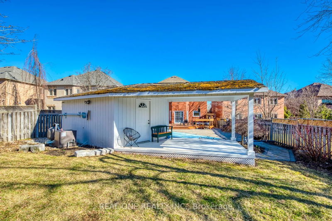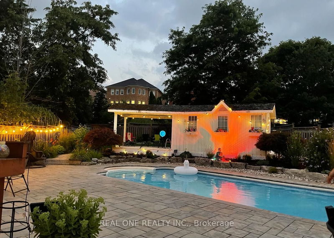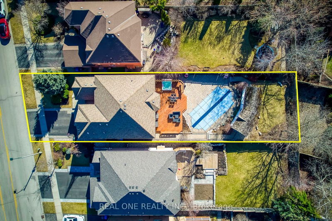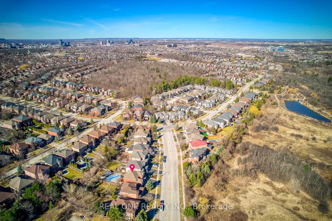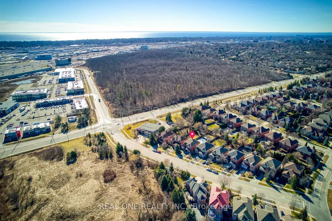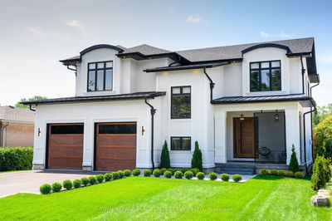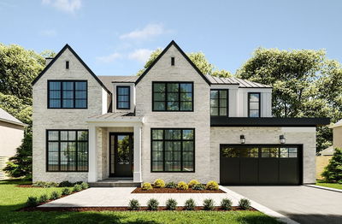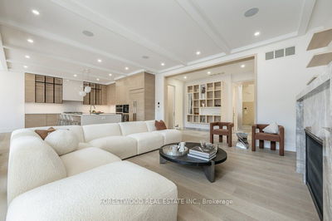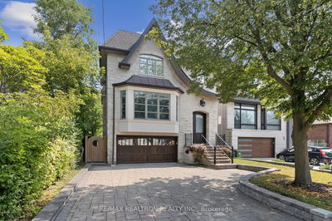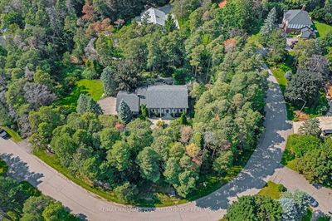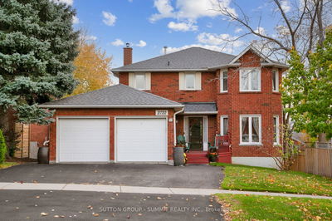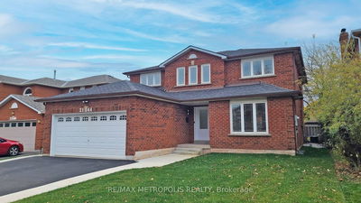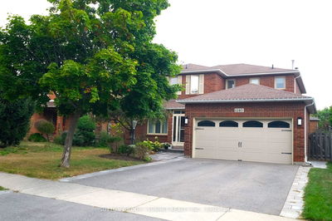5 Elite Picks! Here Are 5 Reasons to Make This Home Your Own: 1. Very Rare 50' x 178' Estate Lot with Private, Professionally Landscaped Backyard Oasis Boasting Lrg Deck w/Hot Tub, Patio Area, Heated Saltwater Pool & Huge Cabana! 2. Stunning New Entertainer's Kitchen ('24) with Lrg Island, Quartz C/Tops & B/Splash, S/Steel Appliances & W/O to Deck & Yard! 3. Spectacular F/R w/Gorgeous Gas F/P Plus Separate Formal D/R & L/R Areas & Mn Flr Office/Den. 4. 4 Generous Bdrms & 3 Full Baths on 2nd Level, Primary Bdrm Featuring W/I Closet & 6pc Ensuite with His & Hers Vanities (New C/Tops & Faucets '24), Bidet, Jacuzzi Tub & Separate Shower! 5. Finished Bsmt Featuring Spacious Rec/Media Room, Separate Kitchenette, Fitness Room & 3pc Bath. All This & More!! Almost 5,000 Sq.Ft. of Finished Living Space! 2nd Bdrm Boasts 4pc Ensuite. Freshly Painted/Move In Ready! New Ceiling & Pot Lights '24, Updated 2pc (w/LED-Lit Mirror) '24. NE Facing to Scenic Joshua Creek! Many More Updates Thruout the Home!
Property Features
- Date Listed: Monday, March 11, 2024
- Virtual Tour: View Virtual Tour for 2024 Joshuas Creek Drive
- City: Oakville
- Neighborhood: Iroquois Ridge North
- Major Intersection: Upper Middle Rd./Joshuas Creek
- Full Address: 2024 Joshuas Creek Drive, Oakville, L6H 6E5, Ontario, Canada
- Kitchen: Ceramic Floor, Quartz Counter, W/O To Deck
- Family Room: Hardwood Floor, Gas Fireplace, Coffered Ceiling
- Living Room: Hardwood Floor, Crown Moulding, California Shutters
- Listing Brokerage: Real One Realty Inc. - Disclaimer: The information contained in this listing has not been verified by Real One Realty Inc. and should be verified by the buyer.

