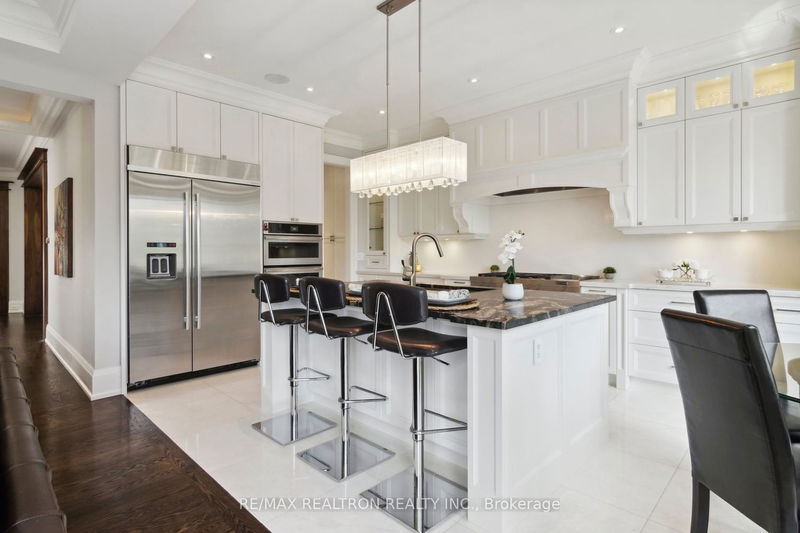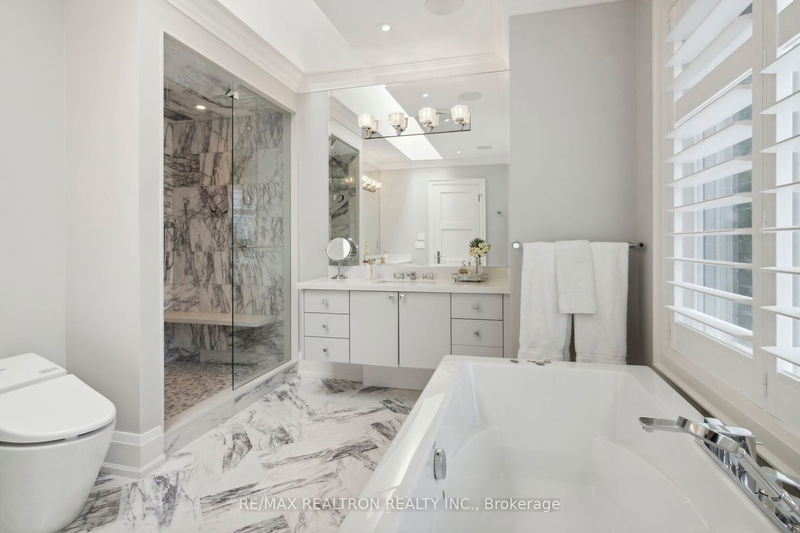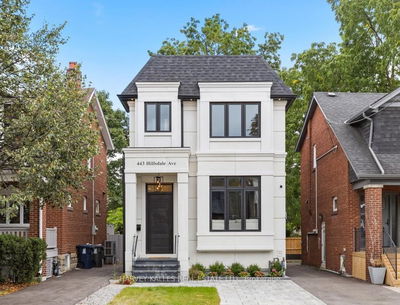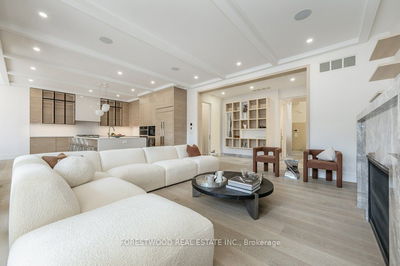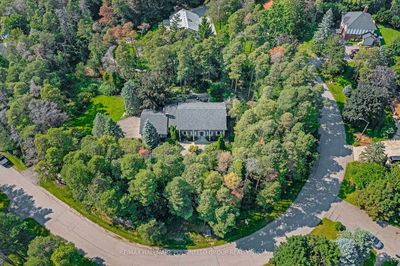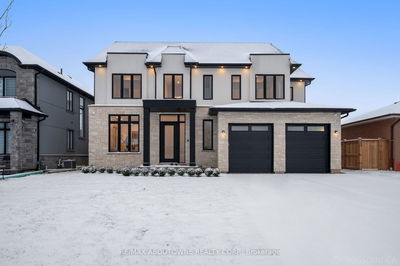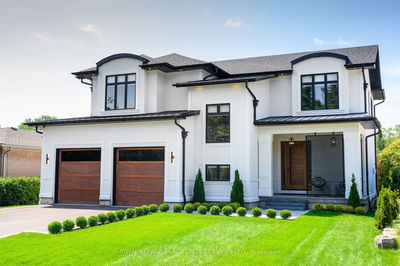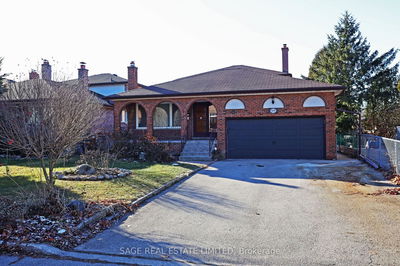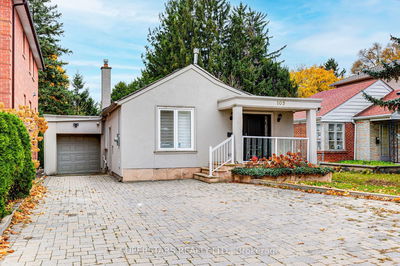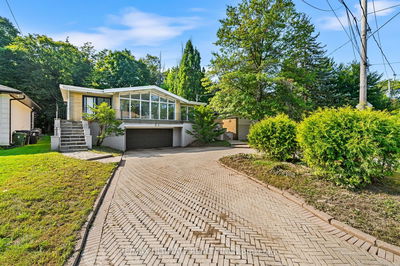Magnificent Custom Built Home with Careful Selection of quality & design in prestigious Willowdale West, minutes from Yonge St. Gourmet Kitchen W Quartz Countertop and backsplash & Leathered Island, W Eat In Breakfast. Primary bedroom Features a Large W/I Closet With Skylight & Spa-like 8 pc Ensuite incl shower jet and steam. B/I Speakers on main level, Prime bdrm and Basement, Unique Glass Railing Openrise Stairway, 5 Skylites, 3 Fireplaces in family, Living and basement, Security Cameras, Large Rec Rm with box for Projector Connection, Wet Bar, High Ceiling, Rope Lighting, Heated Flr Bsmnt With Mud Room And Walk Up.
Property Features
- Date Listed: Thursday, January 11, 2024
- Virtual Tour: View Virtual Tour for 71 Horsham Avenue
- City: Toronto
- Neighborhood: Willowdale West
- Major Intersection: Yonge/Finch/Sheppard
- Full Address: 71 Horsham Avenue, Toronto, M2N 1Z8, Ontario, Canada
- Living Room: Hardwood Floor, Fireplace
- Family Room: Hardwood Floor, W/O To Deck, B/I Shelves
- Kitchen: Centre Island, B/I Appliances
- Listing Brokerage: Re/Max Realtron Realty Inc. - Disclaimer: The information contained in this listing has not been verified by Re/Max Realtron Realty Inc. and should be verified by the buyer.



















