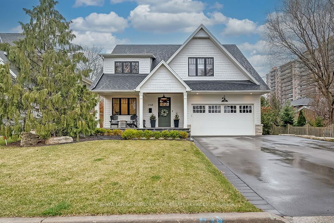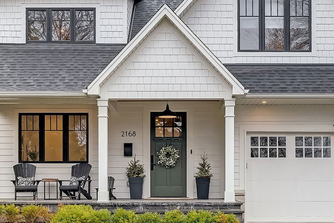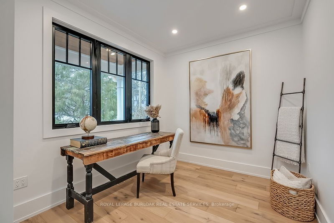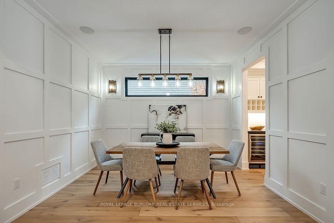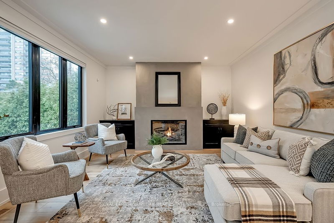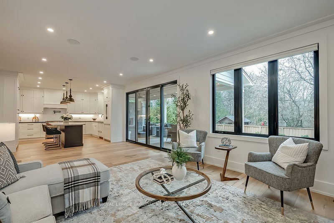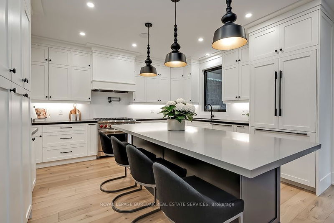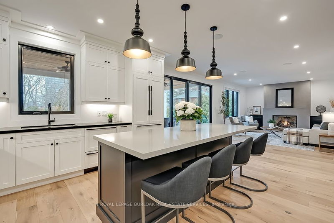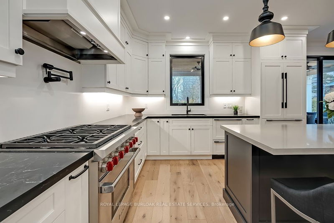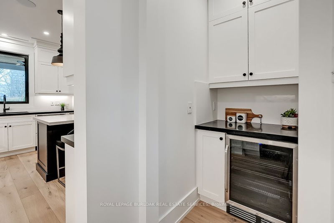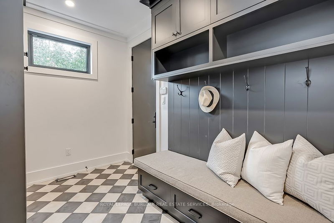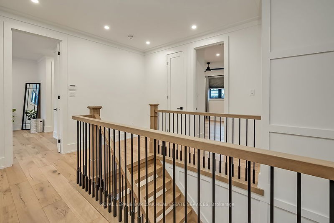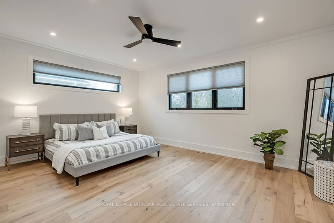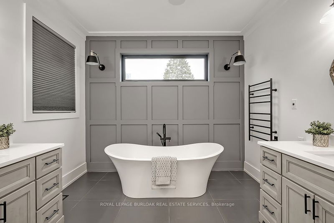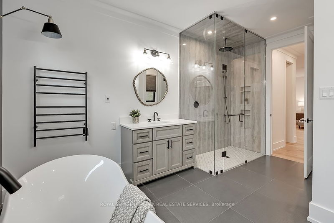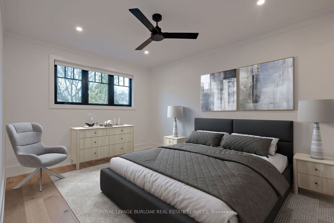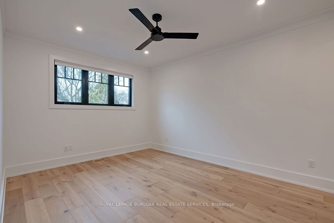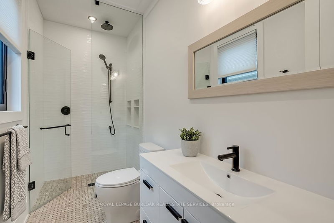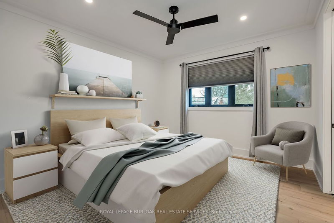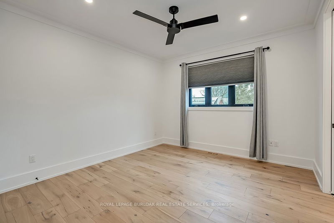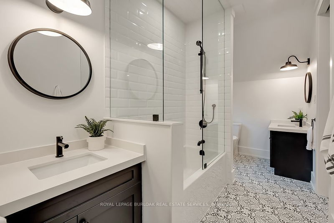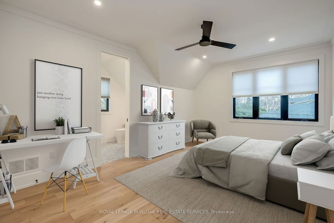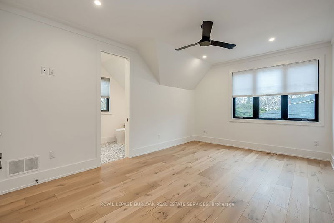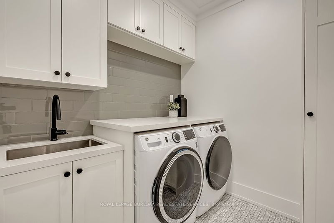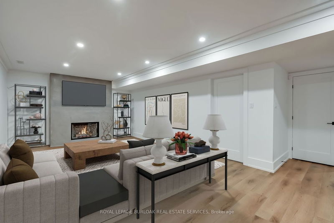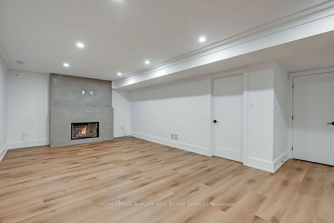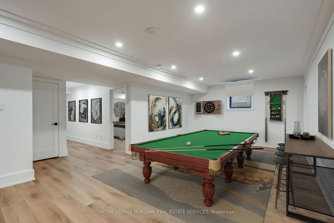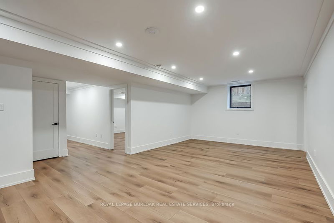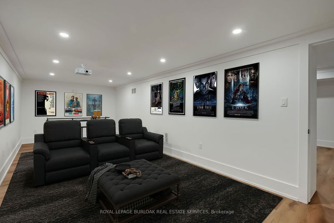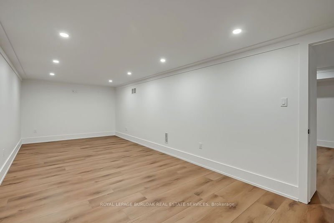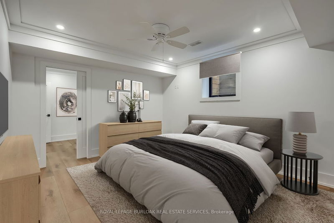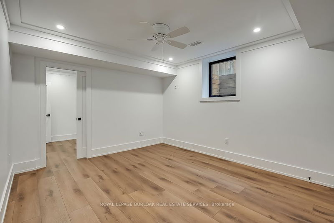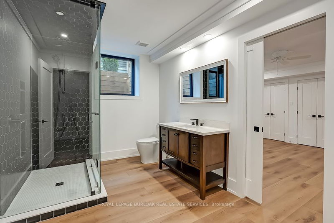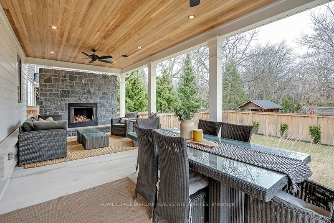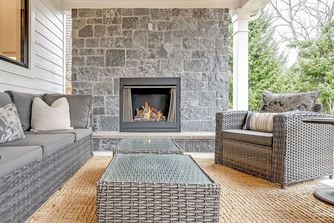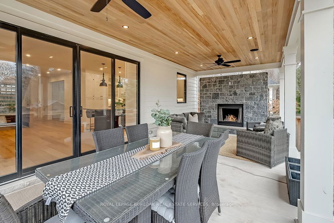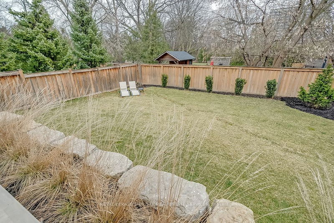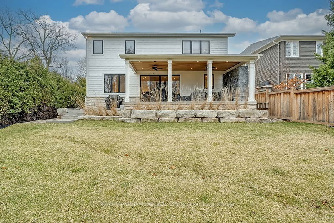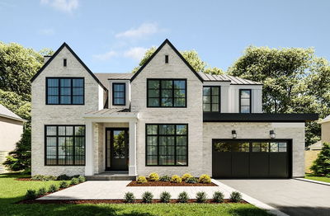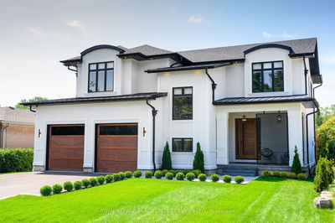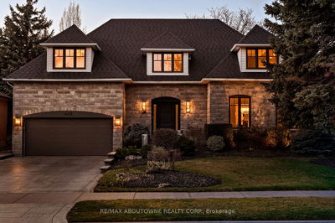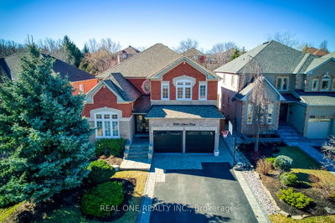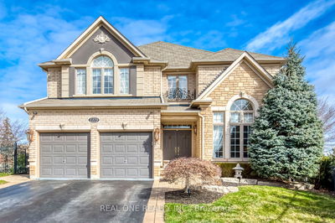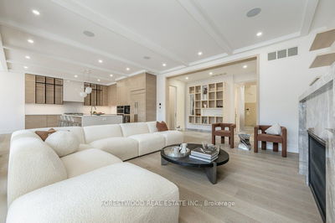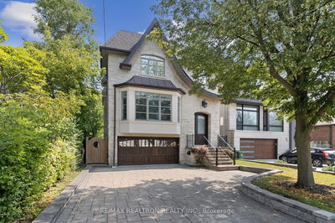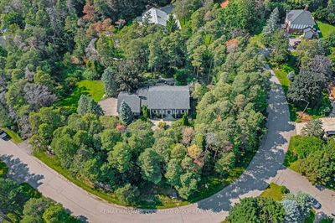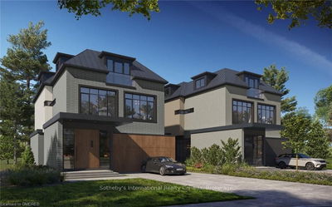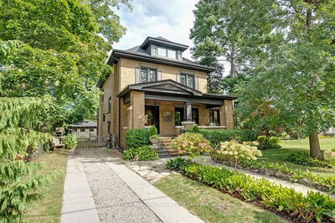Welcome to your dream home, where luxury meets comfort in every detail. This 4+1 bedrooms, 4 1/2 baths, with 4897 square feet of living space, is situated in a coveted neighborhood, just steps away from vibrant downtown Burlington. Enjoy the warmth and elegance of hardwood flooring, and high ceilings that grace both the main and upper levels. Cozy up by the gas fireplaces found in the family room, recreation room, and covered back porch. The heart of the home features stainless steel and paneled appliances, quartz countertops, pot filler, large island, butlers pantry, and stunning custom cabinetry. Indulge in the spa-like oasis of the primary suite's five-piece ensuite bath, complete with heated flooring, a separate shower, freestanding soaker tub, his and hers vanities, and a water closet. Entertain guests or spend family time in the fully finished basement, featuring heated flooring, a recreation room, a theatre/gym area, a fifth bedroom, and a three-piece bathroom. Relax in style on the front and back covered porches with the fully fenced and professionally landscaped yard, providing the perfect backdrop for outdoor enjoyment. Enjoy the convenience of being within walking distance to downtown Burlington with its array of shops, restaurants, the arts center, Spencer Smith Park, and much more. Experience the vibrant lifestyle this community has to offer right at your doorstep.
Property Features
- Date Listed: Thursday, April 04, 2024
- City: Burlington
- Neighborhood: Brant
- Major Intersection: Torrance St
- Full Address: 2168 Harris Crescent, Burlington, L7R 1G5, Ontario, Canada
- Kitchen: Main
- Living Room: Fireplace, W/O To Porch
- Listing Brokerage: Royal Lepage Burloak Real Estate Services - Disclaimer: The information contained in this listing has not been verified by Royal Lepage Burloak Real Estate Services and should be verified by the buyer.

