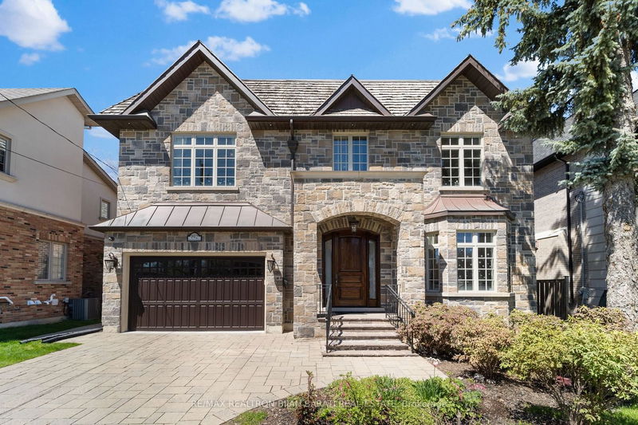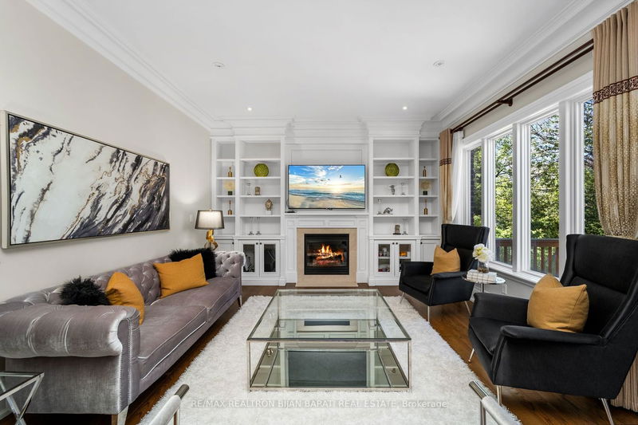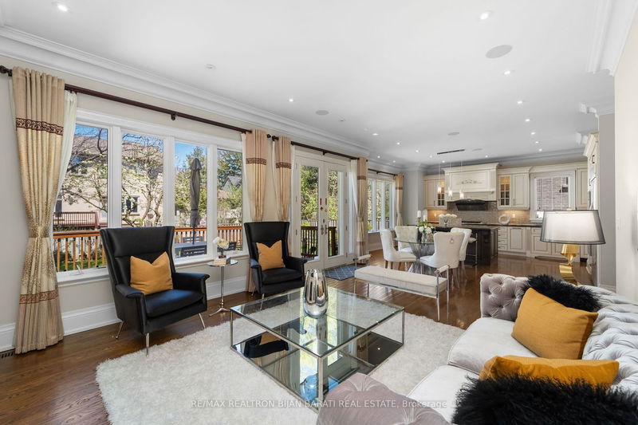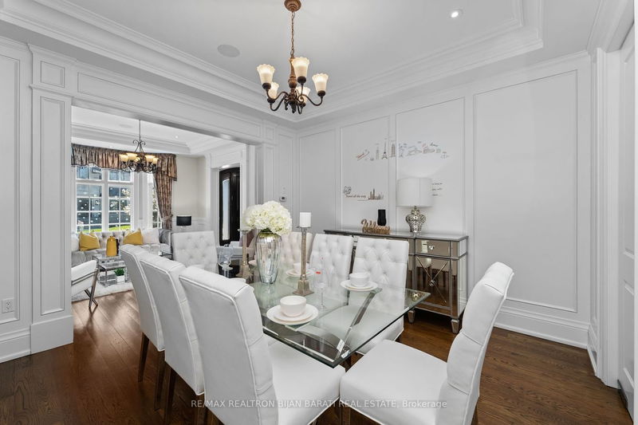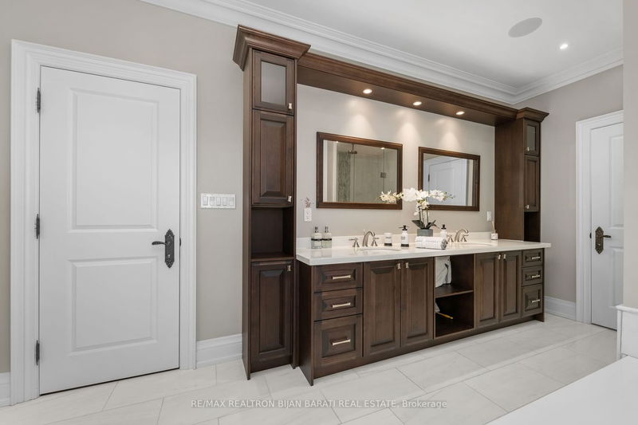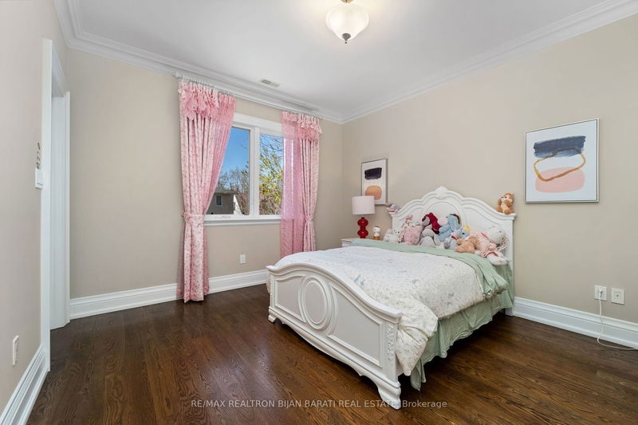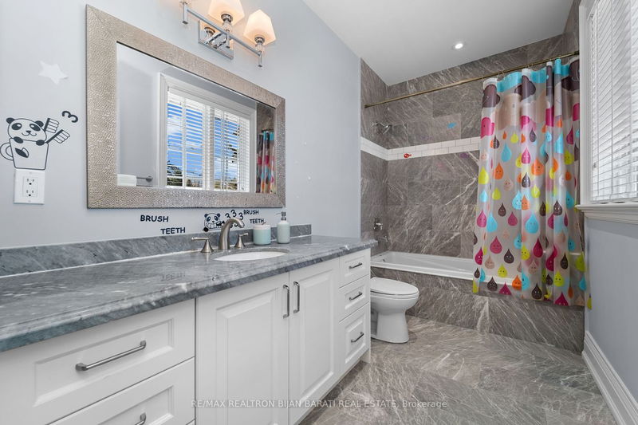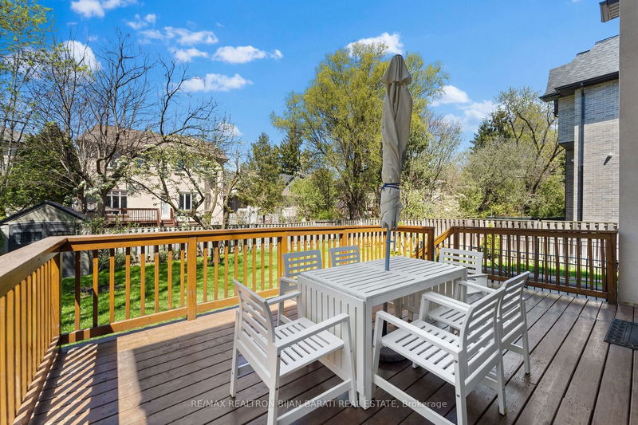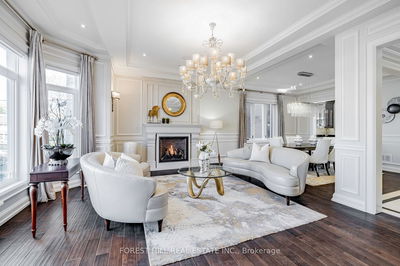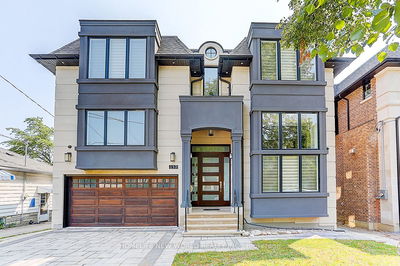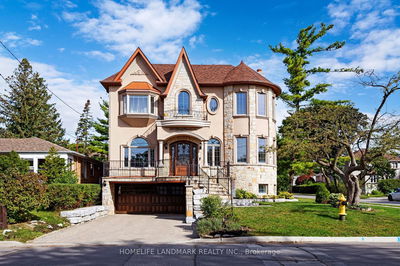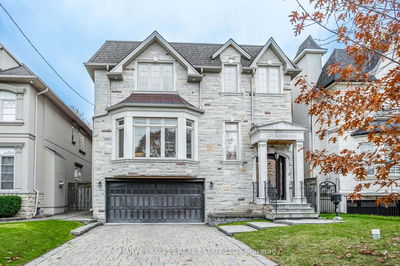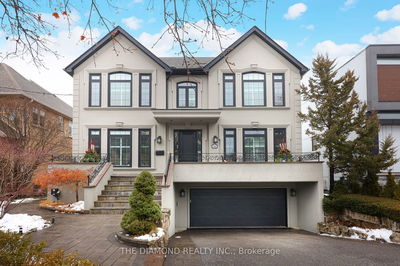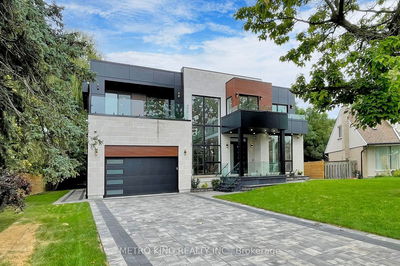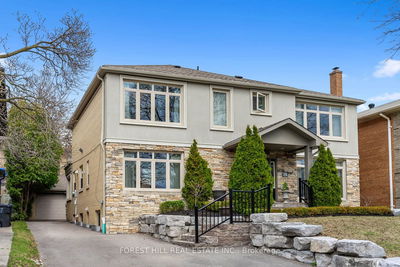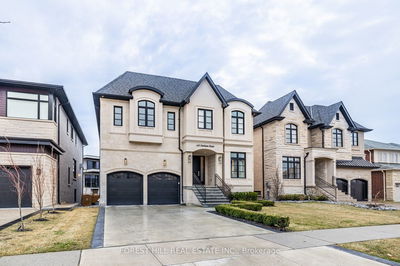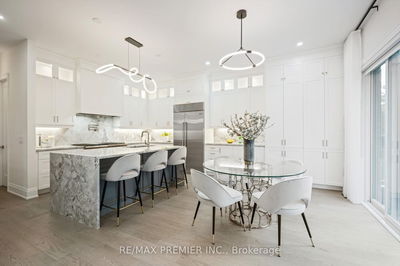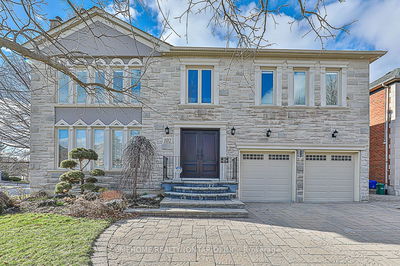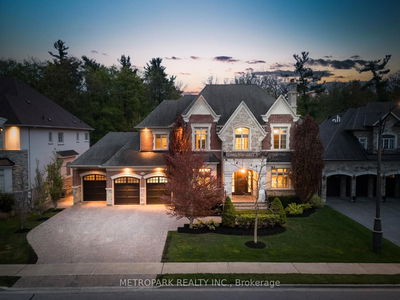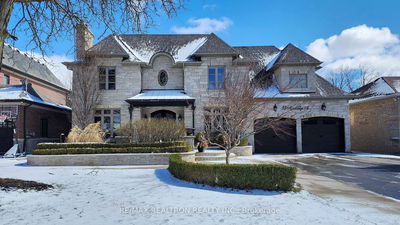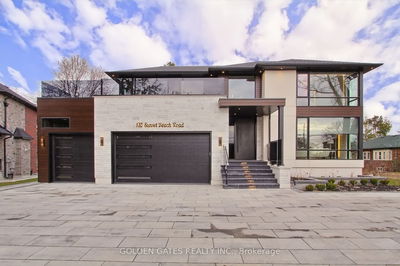Stunning Custom Family Home Situated On A Prime & Wide 56 Feet Lot In The Heart Of Desirable Willowdale East! Walking Distance To Yonge St, Subway, Park and All Other Amenities! Best School Zone: Earl Haig S.S, Hollywood P.S, Cummer Valley M.S! Masterfully Built! Beautifully Crafted with High-End Millwork! Impressive Luxurious Foyer and Main Hallway (4.60'x3.80') Includes Patterned Marble Flr with Border! Extensive Use of Hardwood & Marble Flooring in 1st&2nd Flr, Wainscotting in Hallways,Living Rm&Staircase, Spacious Bedrooms with Own Ensuite. Library with Full Panelled Wall, Glass Door, B/I Bookcase and Vaulted Ceiling! Led Potlight and Crown Moulding Thru all Principal Rooms! Chef Inspired Kitchen with Large Breakfast Area, Island, Pantry Walk-In to Family Size Deck, Fully Fenced Backyard. Breathtaking Large Master Bedroom with Coffered Ceiling, Walk-In Closet, Spa like Marble Ensuite Includes Heated Floor,Bidet&AirTub! Soaring Ceiling Height:10' in Main Flr & 10.5 ' in 2nd Flr(Including Coffered Ceiling). Stone Facade & Brick In Back&Sides! Professional Finished W/O Basement With 2 Bedrooms, 3Pc-Bath, Rec Room & Fireplace. Interlocked Driveway! Side Door with Access to Mudroom and Garages. 2 AC. 2 Furnace!
Property Features
- Date Listed: Friday, May 03, 2024
- Virtual Tour: View Virtual Tour for 192 Kingsdale Avenue
- City: Toronto
- Neighborhood: Willowdale East
- Major Intersection: Yonge St /Empress Ave
- Full Address: 192 Kingsdale Avenue, Toronto, M2N 3W9, Ontario, Canada
- Living Room: Gas Fireplace, Bay Window, Hardwood Floor
- Kitchen: Granite Counter, Stainless Steel Appl, Breakfast Area
- Family Room: B/I Shelves, Gas Fireplace, W/O To Deck
- Listing Brokerage: Re/Max Realtron Bijan Barati Real Estate - Disclaimer: The information contained in this listing has not been verified by Re/Max Realtron Bijan Barati Real Estate and should be verified by the buyer.

