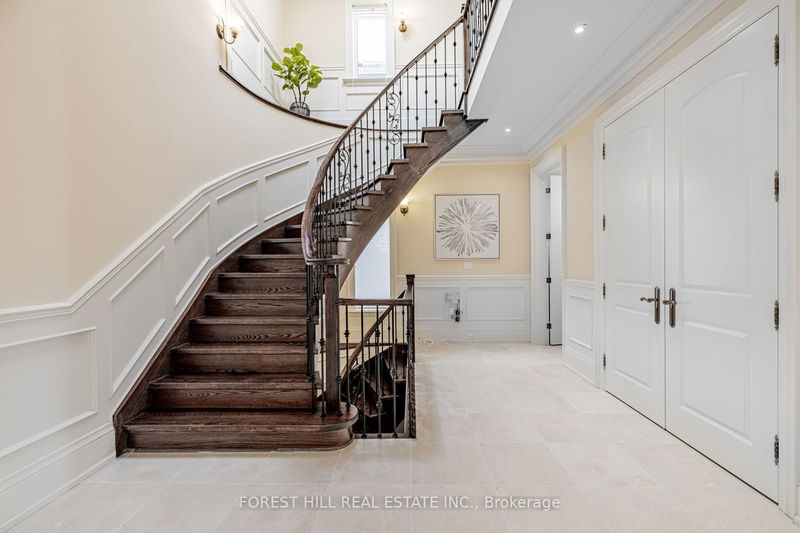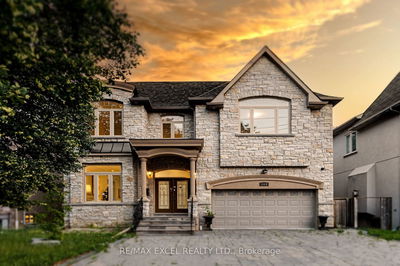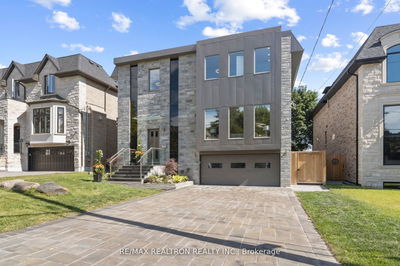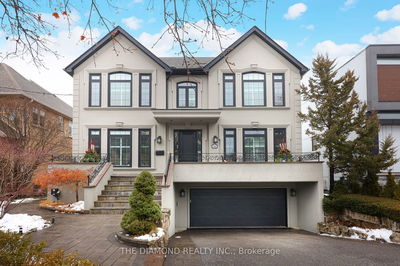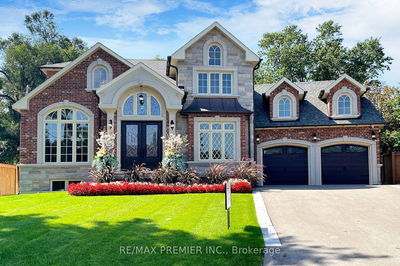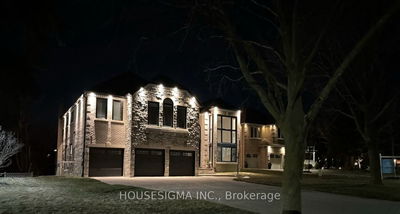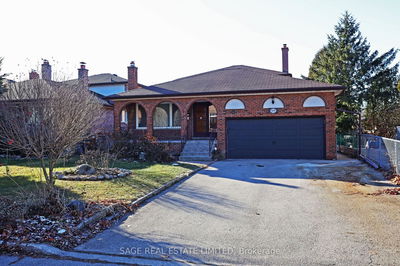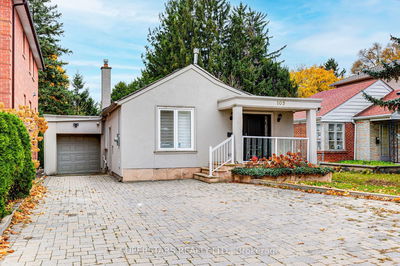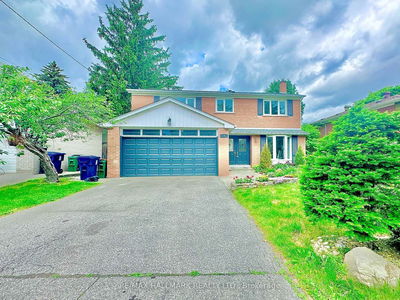****Top-Ranked/Desirable School District:Hollywood Ps/Earl Haig Ss Area****Elegant & Sophisticated Refinement & Luxurious Custom-Built Hm In The Centre Of Willowdale East**Timeless Flr Plan W/Hi Ceiling/Coffered Ceiling & Welcoming Spacious Foyer & Classic Main Flr Lib W/Wood Panelled-B/I Bkcase/Desk*Formal Lr W/Gas F/Plce Leading To Lavish/Layer Of Moulded/Coffered Ceiling Dr Rm--Woman's Dream Gorgeous Kit Combined Breakfast Area & Open Concept/Fam Gathering Fam Rm Overlooking Private-Deep Backyard W/Landscaped*Luxury Prim Bedrm W/Marble Flr-7Pcs Ensuite All Generous Bedrms W/Ensuite**A Separate Entrance To Lower Level & Spacious-O/C Rec Rm W/A W-Out To A Private Yard & Landscaped Front & Backyard
Property Features
- Date Listed: Friday, March 08, 2024
- Virtual Tour: View Virtual Tour for 174 Norton Avenue
- City: Toronto
- Neighborhood: Willowdale East
- Major Intersection: E.Yonge/N.Empress
- Full Address: 174 Norton Avenue, Toronto, M2N 4A9, Ontario, Canada
- Living Room: Gas Fireplace, Built-In Speakers, Hardwood Floor
- Kitchen: Stainless Steel Appl, Centre Island, Marble Floor
- Family Room: Gas Fireplace, Built-In Speakers, B/I Shelves
- Listing Brokerage: Forest Hill Real Estate Inc. - Disclaimer: The information contained in this listing has not been verified by Forest Hill Real Estate Inc. and should be verified by the buyer.


















