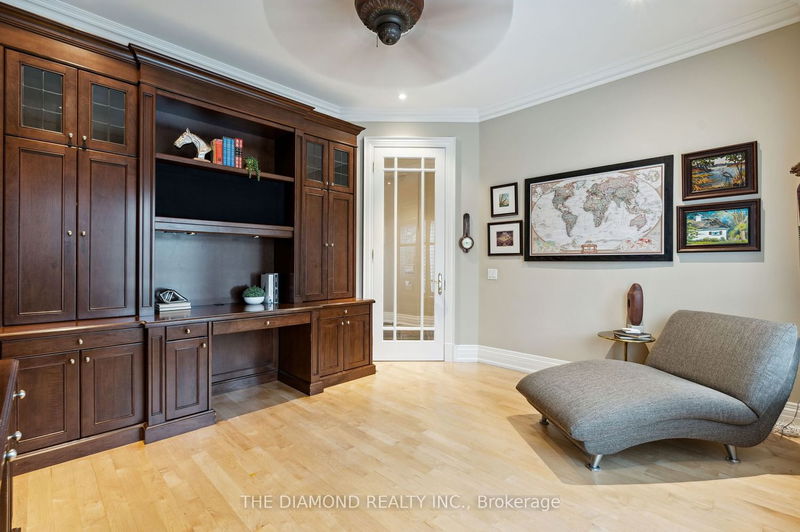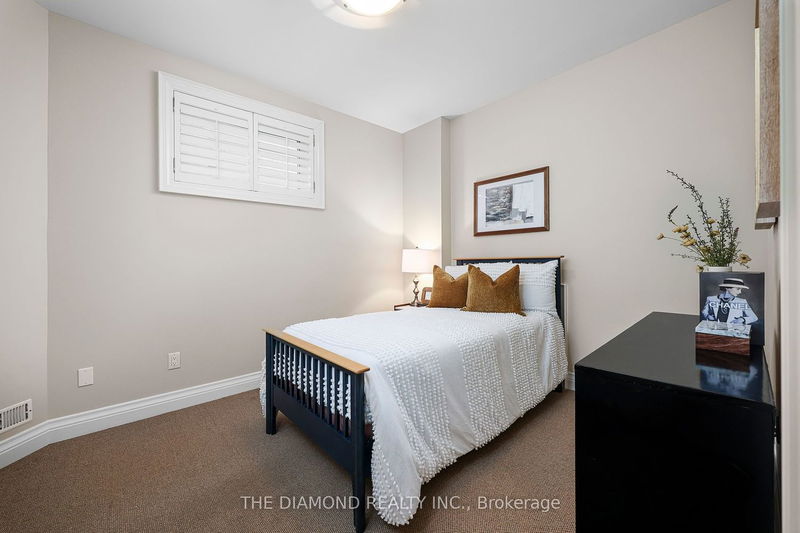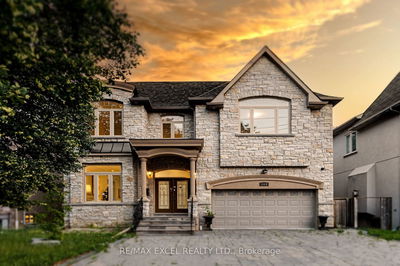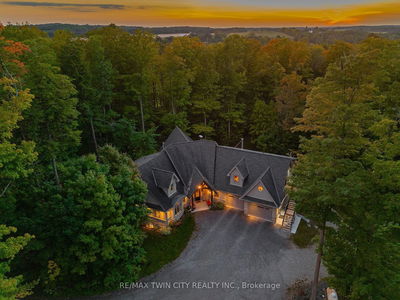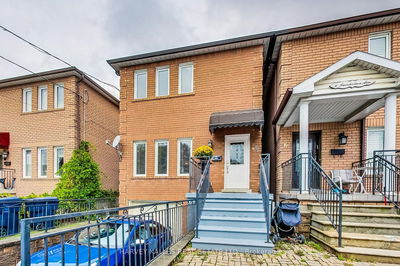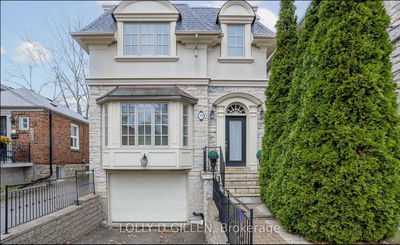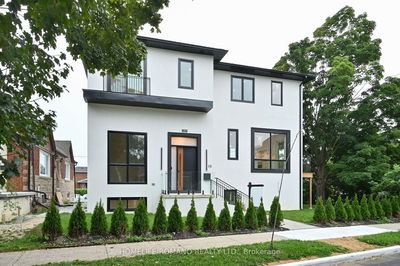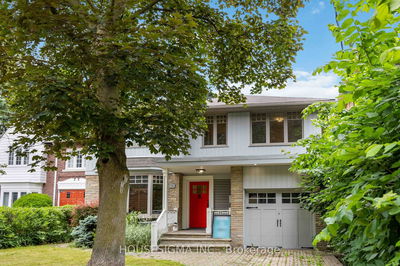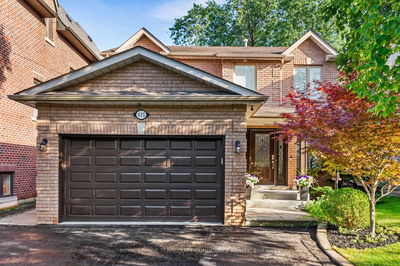Classic Custom built family home in desired Bedford Park! Approx. 5000 s/f of living space in all 3 levels. Fabulous kitchen to suit large family w/abundance of cabinetry. Kitchen sits adjacent to the Media room w/custom fireplace. Formal living/dining w/gas fireplace. Butler's door into the kitchen from dining. Main floor executive office w/custom built ins complete the spacious Main level. Second level features a large Primary retreat w/double door entry & large 5-piece ensuite w/heated floors, 2 person jacuzzi, his & hers closets. An additional 3 spacious bedrooms, 1 bedroom w/ensuite, 2 bedrooms w/semi-ensuites & laundry room complete this level. Lower level provides a Media room w/double entry & an amazing sound system & a walk out to yard. Nanny's bedroom w/walk in closet. Large 3 car garage (1 tandem), w/central vac hose. Additional parking for 4-5 cars on driveway. Inground Front & Back Timed sprinkler system. Lovely backyard w/mature trees for privacy. Amazing Value !
Property Features
- Date Listed: Monday, January 29, 2024
- Virtual Tour: View Virtual Tour for 532 Fairlawn Avenue
- City: Toronto
- Neighborhood: Bedford Park-Nortown
- Full Address: 532 Fairlawn Avenue, Toronto, M5M 1V4, Ontario, Canada
- Living Room: Hardwood Floor, Vaulted Ceiling, Gas Fireplace
- Kitchen: Hardwood Floor, Eat-In Kitchen, Stainless Steel Appl
- Listing Brokerage: The Diamond Realty Inc. - Disclaimer: The information contained in this listing has not been verified by The Diamond Realty Inc. and should be verified by the buyer.










