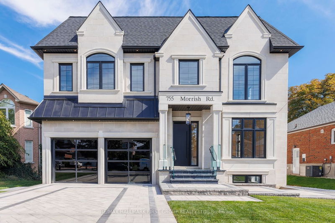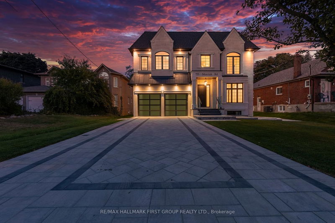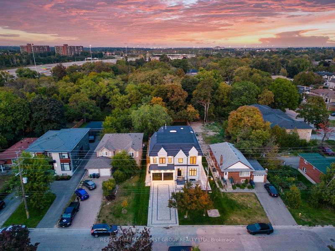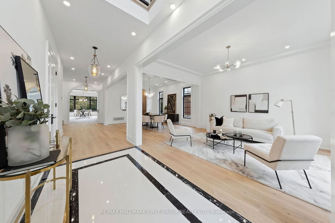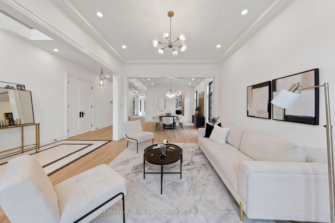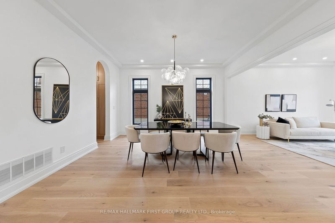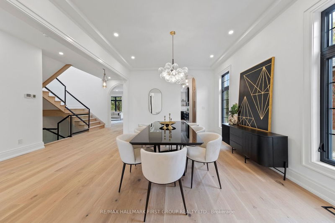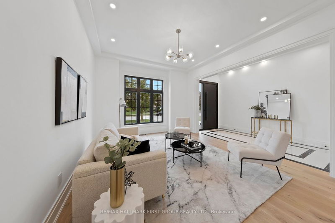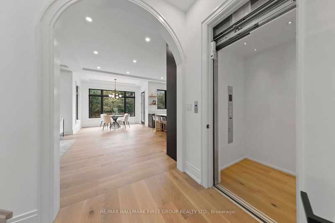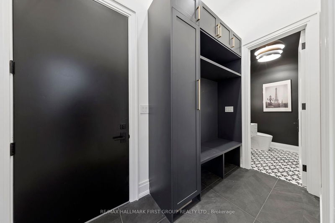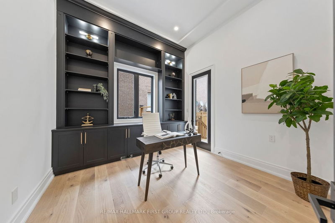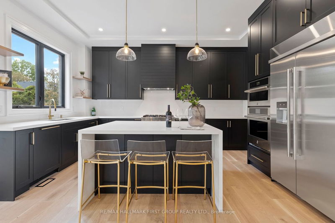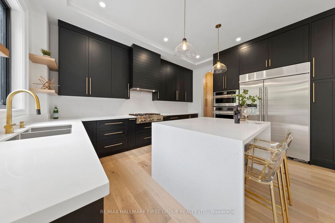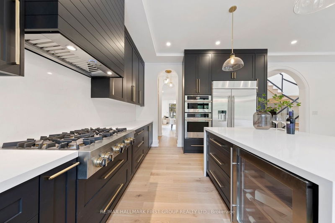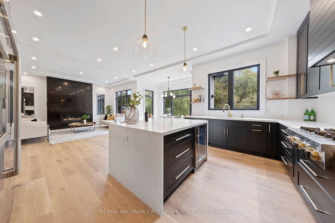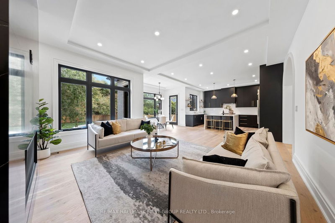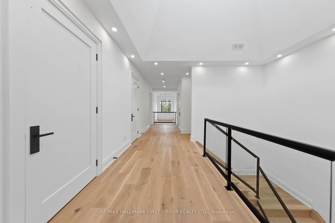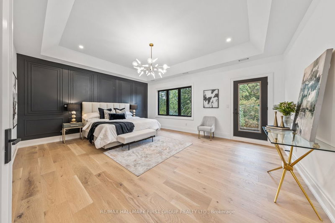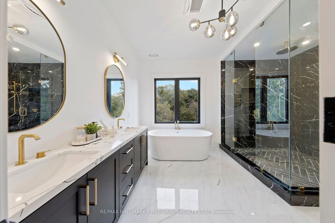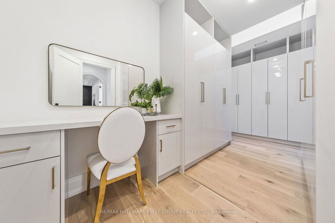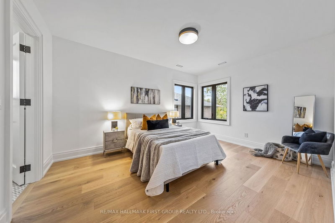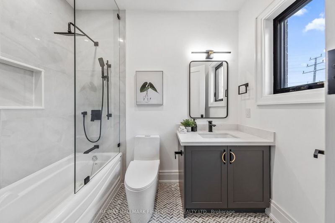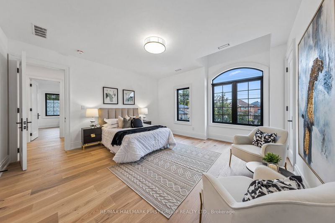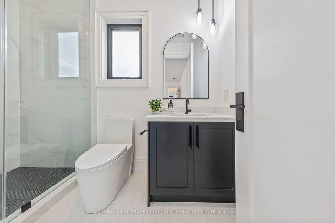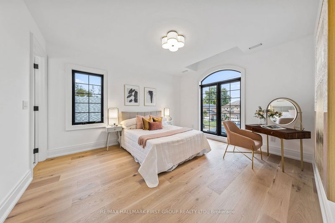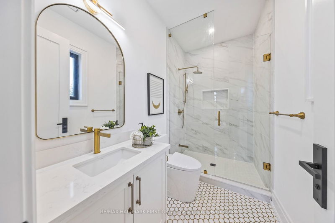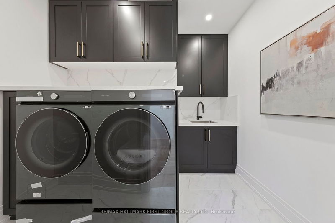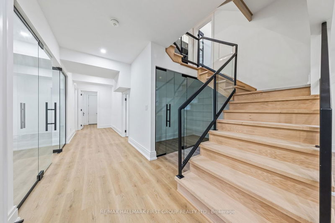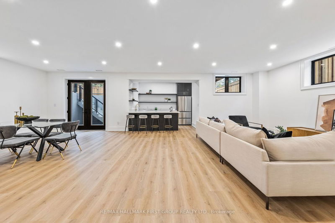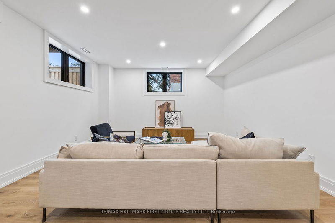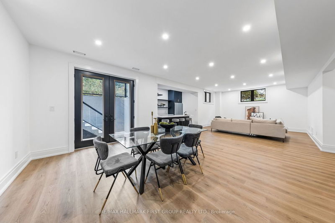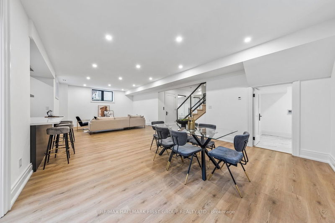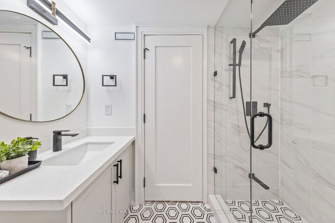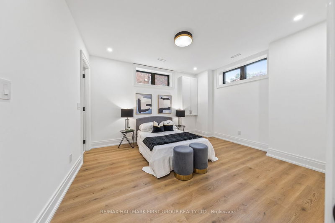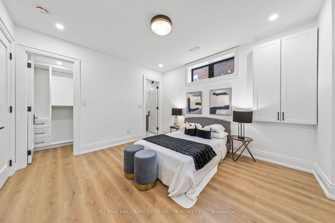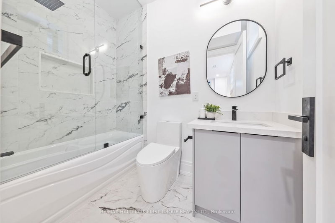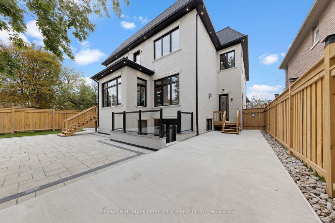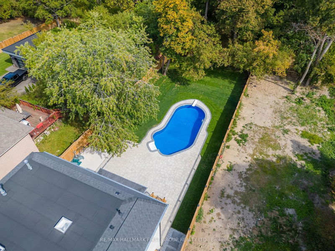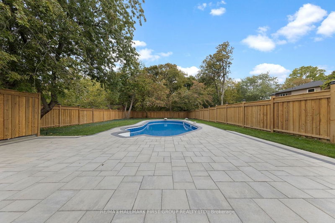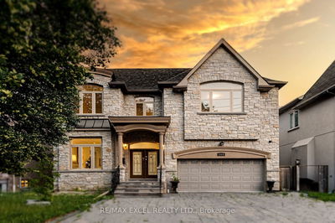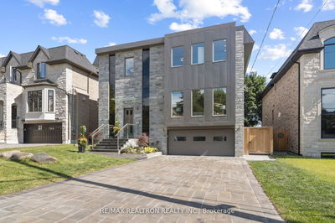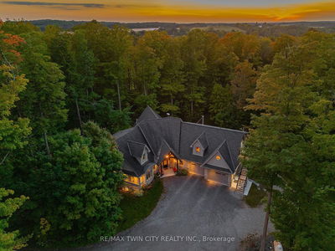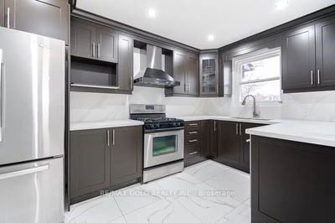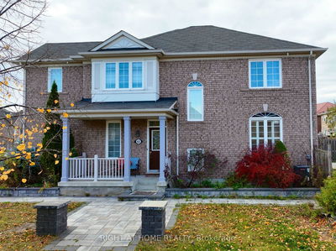Welcome To This Custom Built Masterpiece! Prof. Landscaped Lot, Located in the Prestigious Highland Creek Neighbourhood! Superb O/Concept Floor Plan! Boasting Over 6000 Sqft Of Elegant Living Space. Quality Craftsmanship & High-End Contemporary Finishes Throughout. 10FT Ceilings Main & Basement. White Oak Canadian Engineered Hardwood Throughout. Luxury Custom Elevator, Abundance of Natural Light Due to Skylights (3) and Large Custom Casa Bella, Black on Black Windows, JennAir Built in Appliances, High End Grohe & Riobel Faucets. Pre-cast Front Exterior w/ Arriscraft Limestone. Premium Modern Light Fixtures with Potlights. Basement Separate Entrance W/ Walk-Out, 2 Furnaces, 2 A/C Units, Custom Cabinetry Throughout Entire Home, B/I Wine Display, Custom Glass Railings, Custom Black California Glass Garage Door. Irrigation System for Lawn, Heated Salt Water Pool, 7 foot Fence with 6x6 Fence Posts including Solar Lights. CO-LISTED WITH KASH ALAVI (RE/MAX Hallmark Realty Ltd).
Property Features
- Date Listed: Wednesday, November 08, 2023
- Virtual Tour: View Virtual Tour for 755 Morrish Road
- City: Toronto
- Neighborhood: Highland Creek
- Major Intersection: Morrish & Euclid
- Full Address: 755 Morrish Road, Toronto, M1C 1G5, Ontario, Canada
- Living Room: Hardwood Floor, Open Concept, O/Looks Frontyard
- Kitchen: Hardwood Floor, B/I Appliances, Centre Island
- Family Room: Hardwood Floor, Fireplace, Open Concept
- Listing Brokerage: Re/Max Hallmark First Group Realty Ltd. - Disclaimer: The information contained in this listing has not been verified by Re/Max Hallmark First Group Realty Ltd. and should be verified by the buyer.

