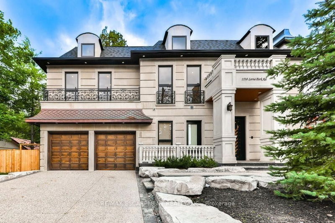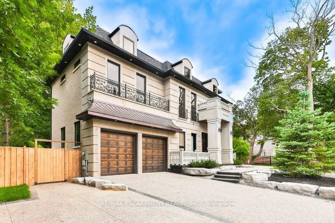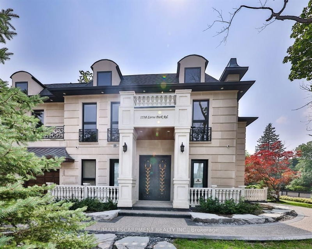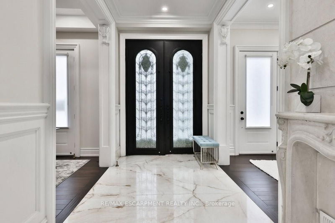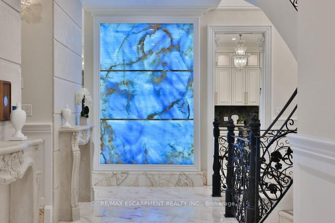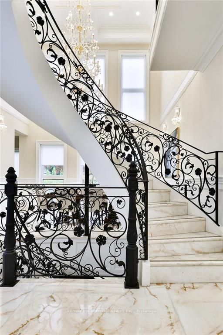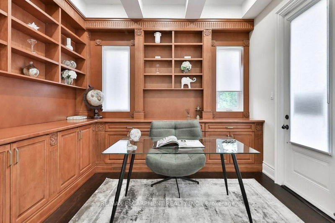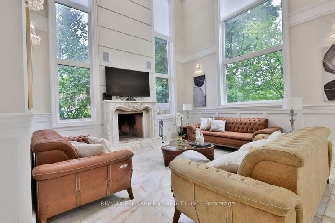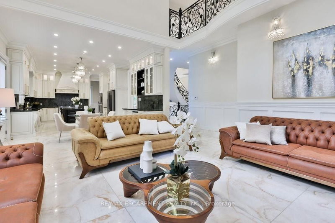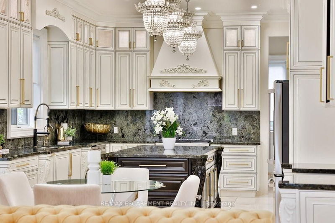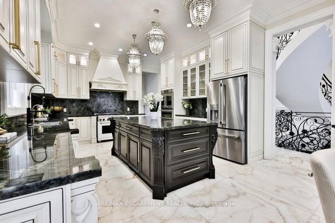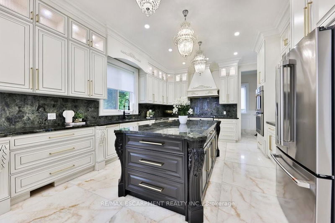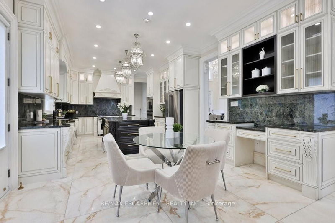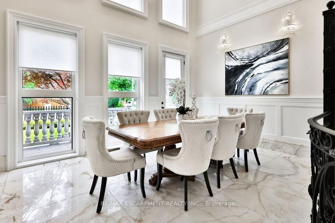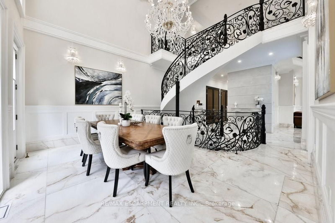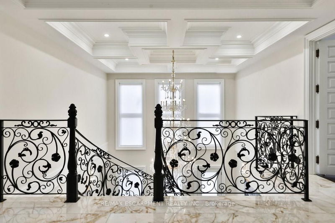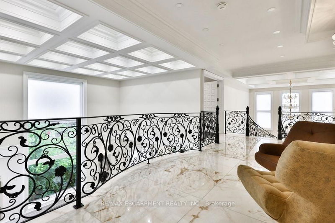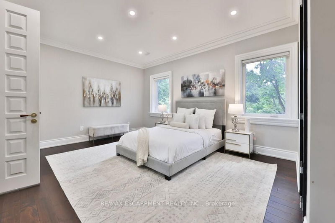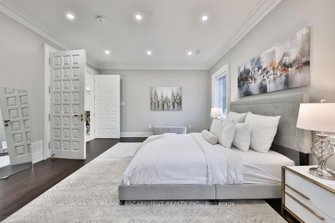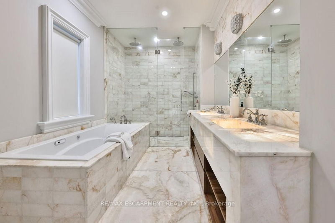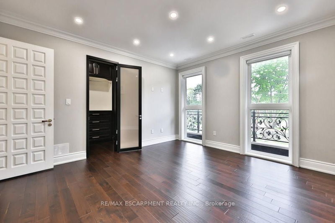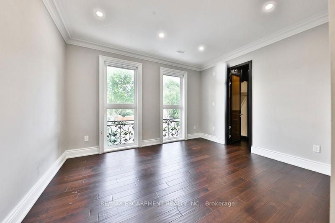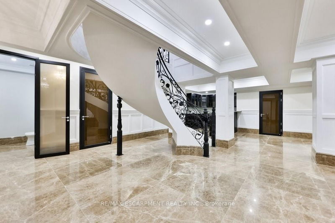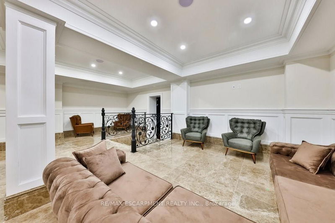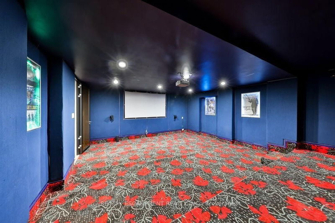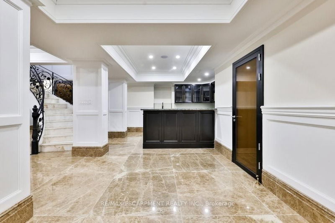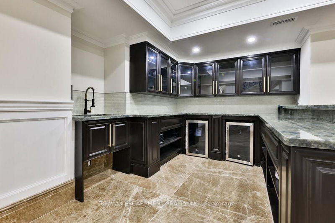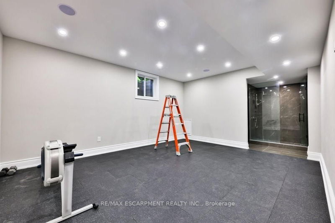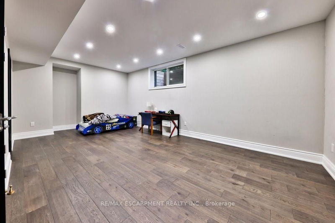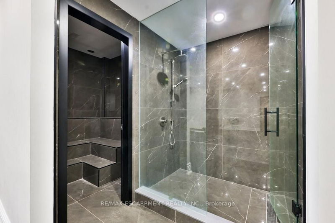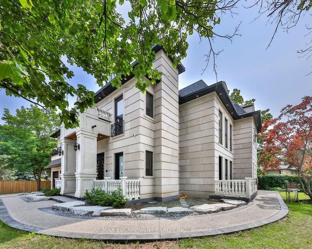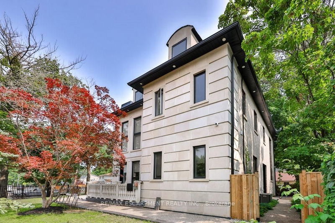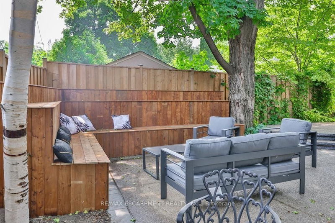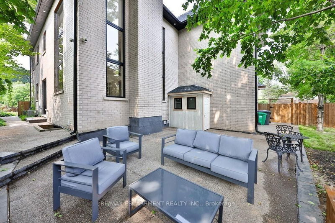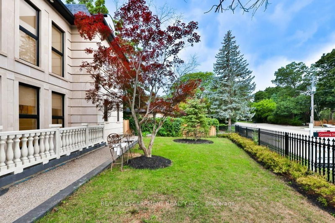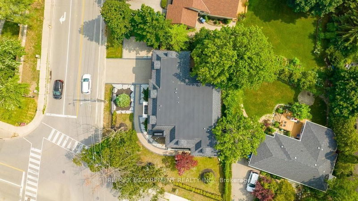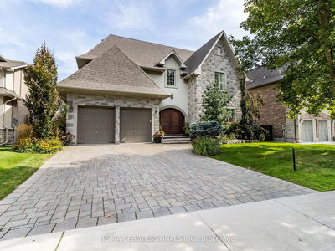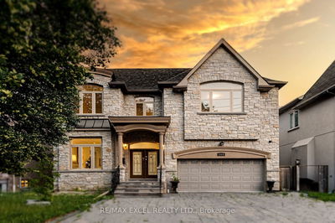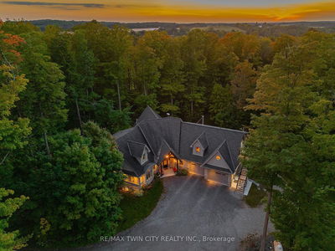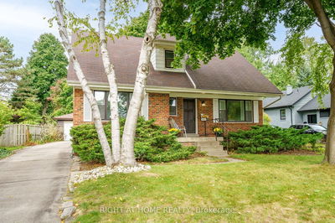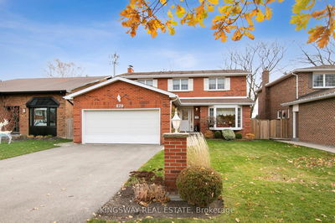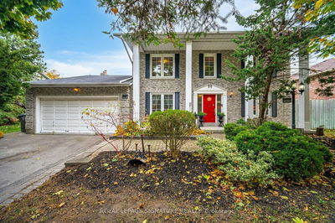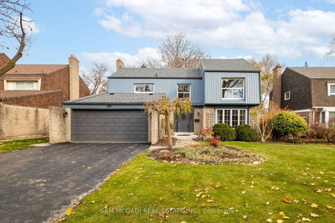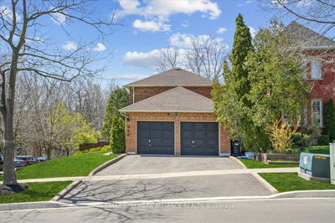A Stunning 2-Storey Custom-Built Residence, Meticulously Finished In 2022, Graces The Sought-After Lorne Park Neighbourhood. Nestled On A Lushly Treed 85.23 X 105.72 Ft Lot, This Home Offers 4+1 Beds & 7 Baths. In Close Proximity To Top Rated Schools, Prestigious Golf Clubs Like Mississauga & Credit Valley Golf & Country Club, QEW & The Lake. Manicured Front Yard With A 2-Car Garage & Driveway With Parking For 4. Main Lvl Feats A Sitting Rm With Walk-Out To Patio & A Lrg Floor-To-Ceil Window Overlooking The Front Yard. Office Boasts Floor-To-Ceil Built-In Custom Bookcase. Family Rm With Soaring 20-Ft Coffered Waffle Ceiling & Feature Wall Housing Wood-Burning Fireplace & Expansive Windows. The Gourmet Kitchen Showcases Elegant Onyx Tile Floors, Jade Stone Countertops, & Top-Of-The-Line S/S Appls. A Spacious Jade Stone Centre Island Boasts Integrated Cabinets & A Cozy Eat-In Seating Area, With Dbl Doors Leading To The Patio.
Property Features
- Date Listed: Tuesday, December 19, 2023
- Virtual Tour: View Virtual Tour for 1538 Lorne Park
- City: Mississauga
- Neighborhood: Lorne Park
- Full Address: 1538 Lorne Park, Mississauga, L5H 1S4, Ontario, Canada
- Living Room: Fireplace, Window Flr To Ceil, Tile Floor
- Kitchen: Stainless Steel Appl, W/O To Patio, Tile Floor
- Listing Brokerage: Re/Max Escarpment Realty Inc. - Disclaimer: The information contained in this listing has not been verified by Re/Max Escarpment Realty Inc. and should be verified by the buyer.

