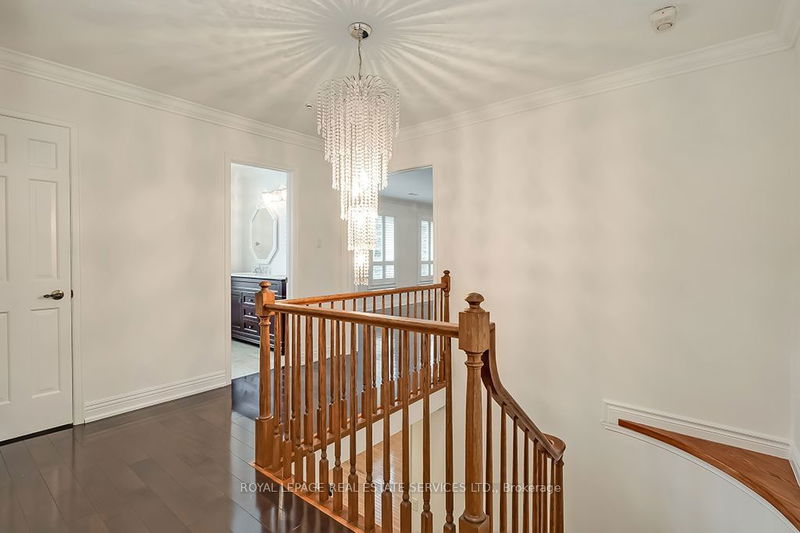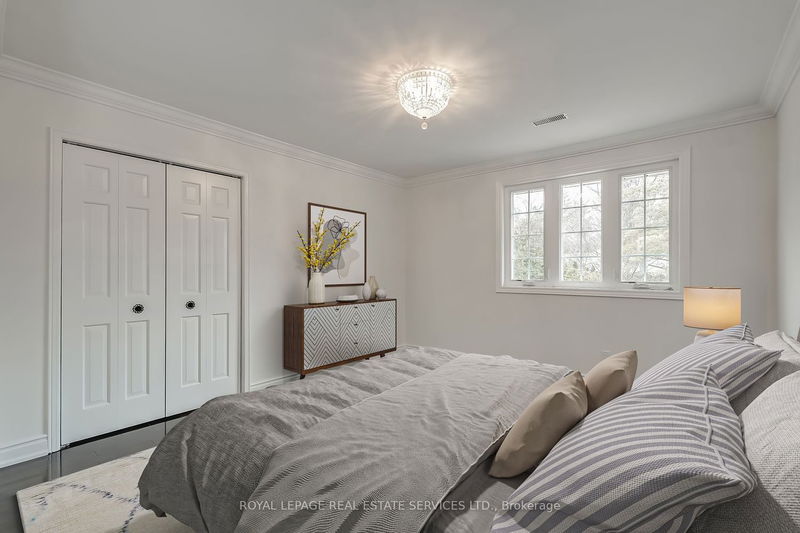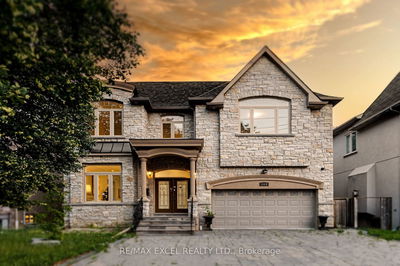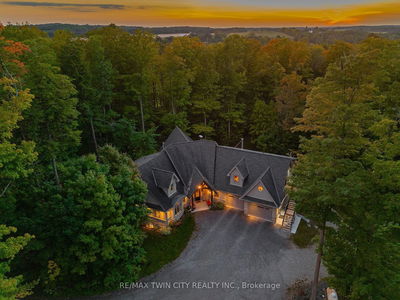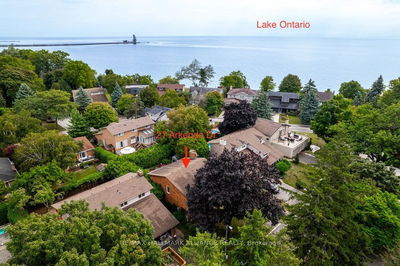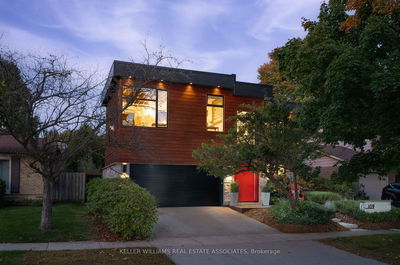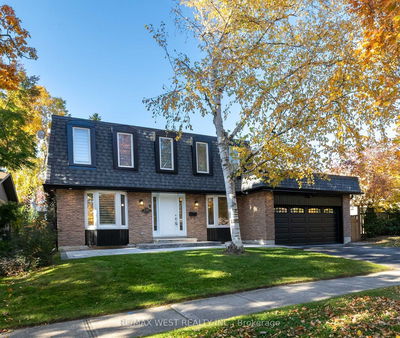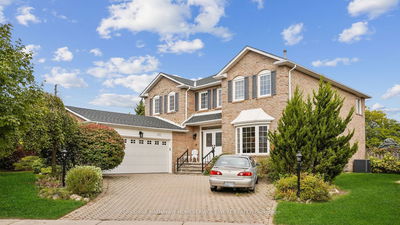Rare opportunity in quiet pocket S.of Lakeshore less than 100m to Lake Ontario & lakefront park. Lux 4342SF+2098SF LL on premium 13,500SF lot. Open concept LR/DR w/gas FP & w/o to garden. Gourmet Kit w/centre island, high-end Appl & quartz counters open to a Breakfast Rm & Fam Rm w/FP. Hdwd Flrs t/o. Extra lrg Sunrm off the Kit w/huge skylites allows for indr/outdr living overlooking private walled grdn w/gunite ingrd pool, sunken hot tub, Rubaroc patio & retractable awning. Ingr spklr sys. Main fl Office w/FP. Main Flr Lndr/Mdrm w/inside entry from Heated 2-car Garage w/b/in cabinetry. 4 BR all w custom b/I closet sys. Fam Bath w/glass Shower. Lrg Primary suite w/in closet/dressing rm w/extensive custom b/in; spacious Ens Bath, walk-thru steam shower, soaker tub. Fin bsmt w lrg Rec Rm; walk-up to garden; 9'0 Snooker Table, Wood FP, B/in bar, 3-Piece Bath w w/i Sauna. Gym, 5th Bdrm & Fin Stor Rm. Back-up Whole Home Generator. Maple Grove/OTHS Schools. Short drive to Downtown Oakville.
Property Features
- Date Listed: Friday, January 19, 2024
- City: Oakville
- Neighborhood: Eastlake
- Major Intersection: Kingsford Pl To Chancery Ln W
- Living Room: Fireplace
- Kitchen: Main
- Family Room: Fireplace
- Listing Brokerage: Royal Lepage Real Estate Services Ltd. - Disclaimer: The information contained in this listing has not been verified by Royal Lepage Real Estate Services Ltd. and should be verified by the buyer.
















