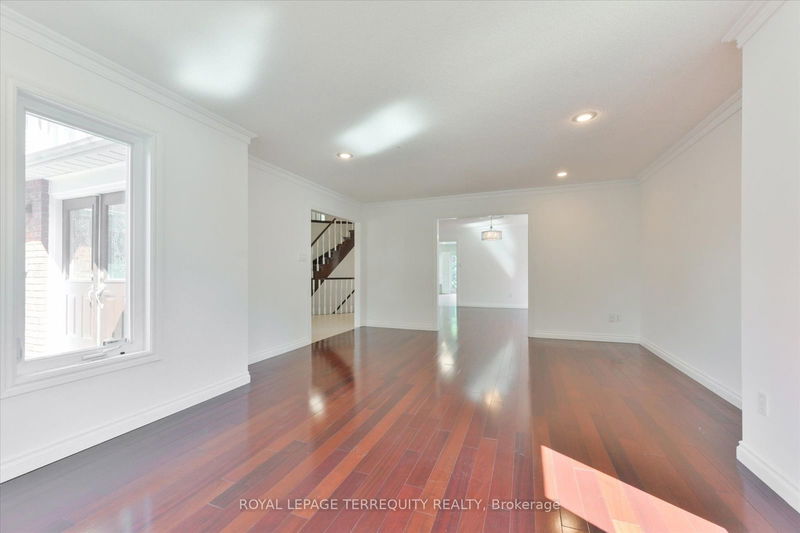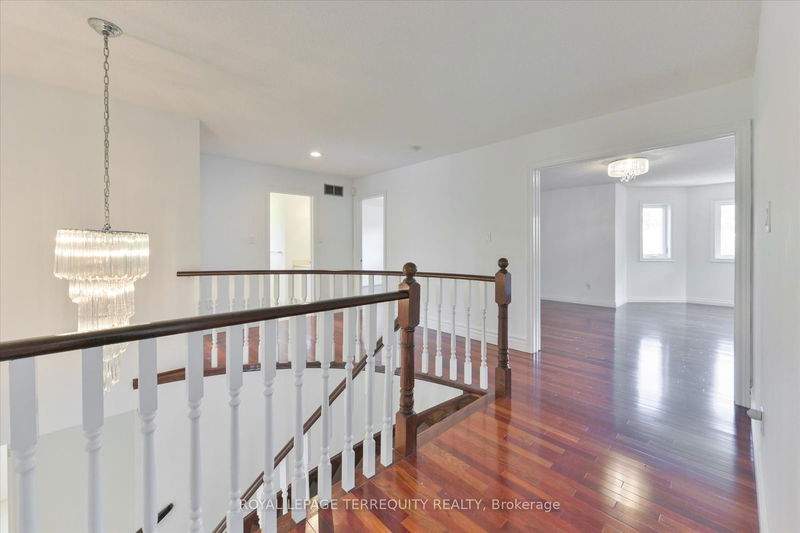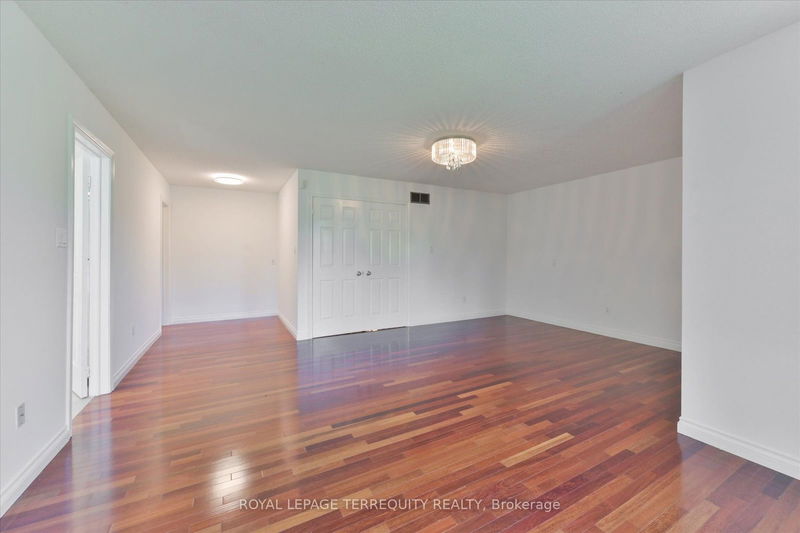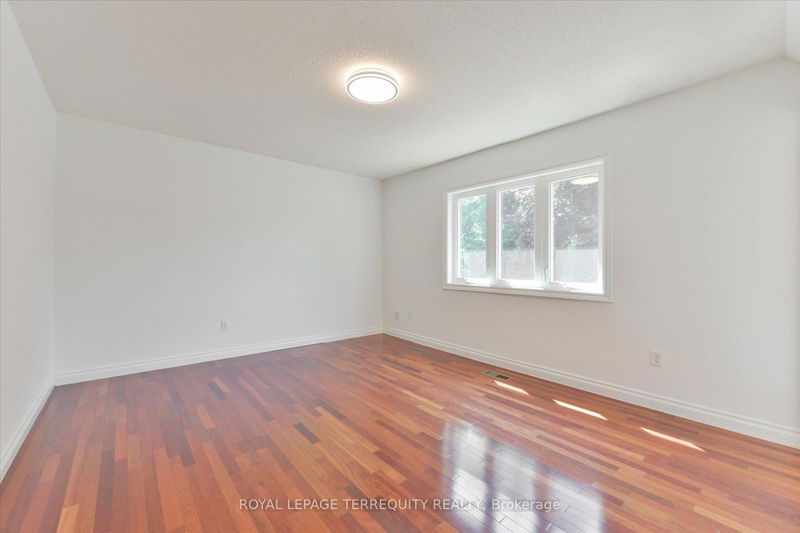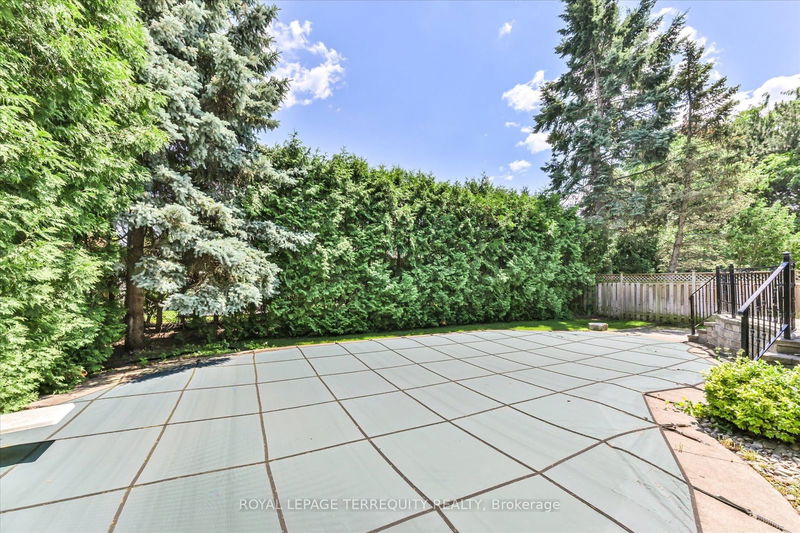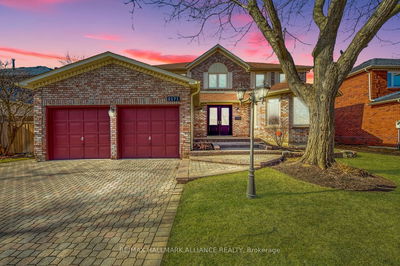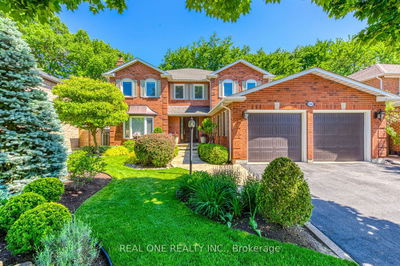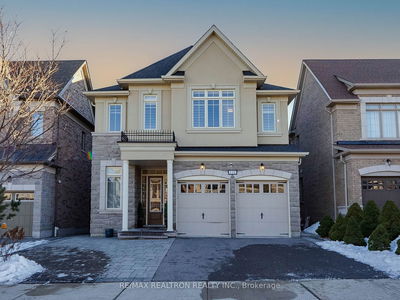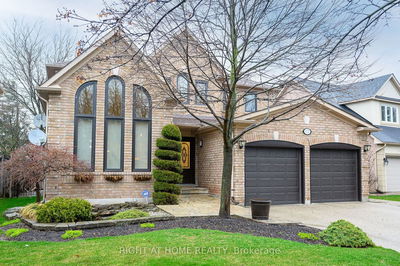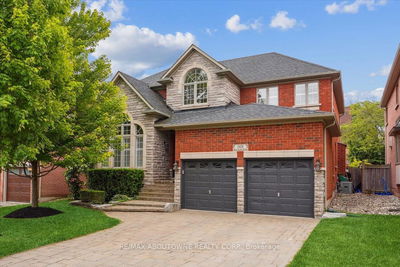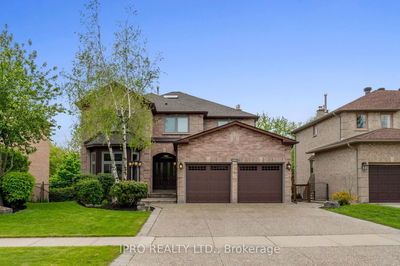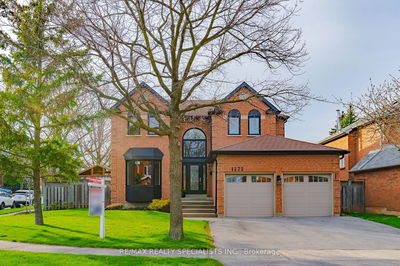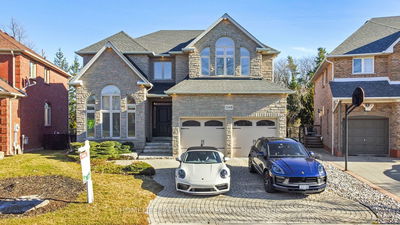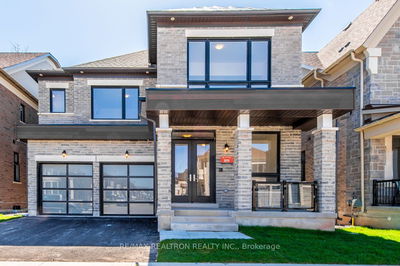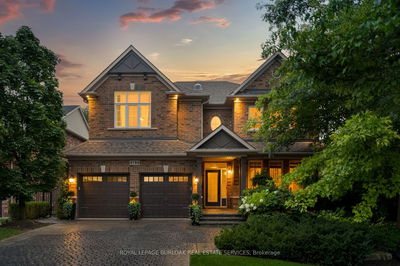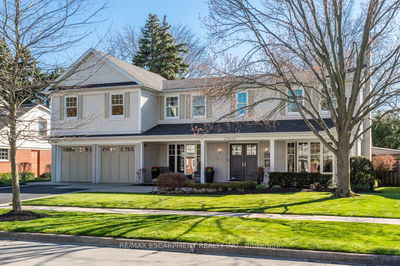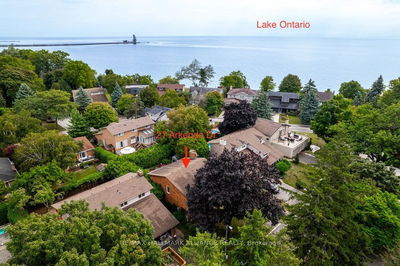Move-in Ready! Luxurious 4+3 bedrooms in prestigious Oakville. 4600+ sq ft of interior space bathed in natural light from large bay windows, enhanced by fresh paint throughout. Hardwood floors on first two levels, while basement boasts engineered flooring. Private backyard with heated pool & garden. Tall healthy trees provide ample shade. Interlock extends from driveway to entrance & backyard. Garage & driveway park up to 7 cars. Large roof turbines for excellent ventilation & structural integrity. Expansive primary bedroom overlooking pool garden on 2nd floor, featuring 4 bedrooms, 2 w/ 4-pc ensuites. Main floor includes a study/bedroom. Basement has 2 more bedrooms & a spacious entertainment area. Near top-ranked Oakville Trafalgar High School & grade schools, 20 mins drive from UTM & 30 mins from McMasterU. Minutes from lake & QEW!
Property Features
- Date Listed: Friday, June 28, 2024
- Virtual Tour: View Virtual Tour for 2216 Dunvegan Avenue
- City: Oakville
- Neighborhood: Eastlake
- Major Intersection: Cornwall Rd & Ford Dr
- Full Address: 2216 Dunvegan Avenue, Oakville, L6J 6P7, Ontario, Canada
- Living Room: Bay Window, Hardwood Floor
- Kitchen: Large Closet, Breakfast Area, W/O To Yard
- Family Room: Large Window, Fireplace, Hardwood Floor
- Listing Brokerage: Royal Lepage Terrequity Realty - Disclaimer: The information contained in this listing has not been verified by Royal Lepage Terrequity Realty and should be verified by the buyer.







