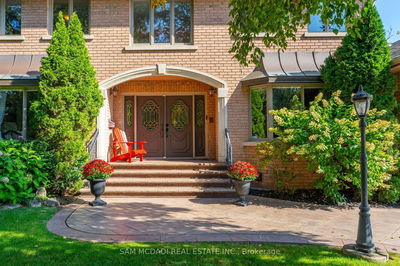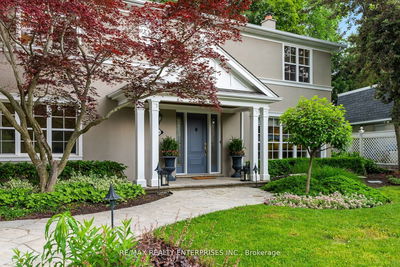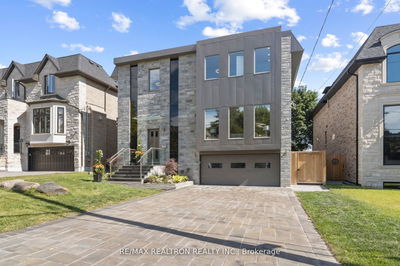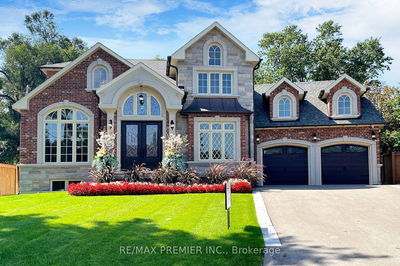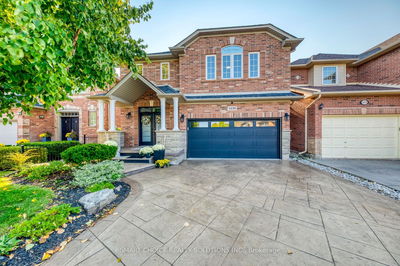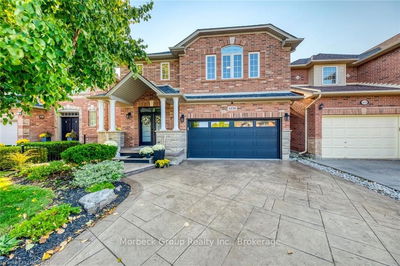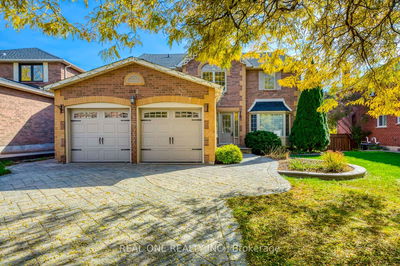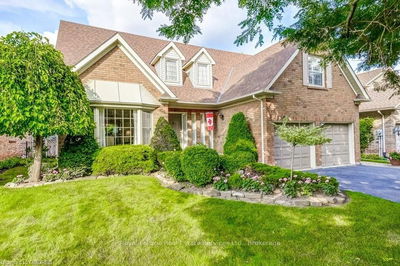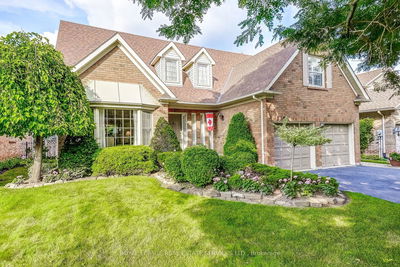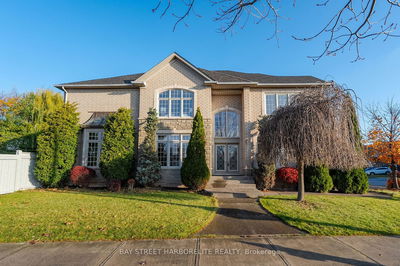Make Yourself At Home In One of Oakville's Most Sought After Glen Abbey Communities. This Luxury Home Is Everything You've Been Waiting For. Gorgeous Dream Kitchen w/ A Lg Granite Centre Island Featuring B/I Stainless Steel Appliances, and A Spacious Breakfast Area Overlooking The Backyard. Functional Open Concept Layout. Approximately 6000 Sqf of living space. Lots of recent upgrades throughout. Situated on a quiet street in fairway hills & features an incredible backyard oasis. Mature landscaping adding to the privacy, salt water pool with waterfall, built in bbq area, pavilion, landscape lighting & irrigation .Primary suite overlooking beautiful backyard oasis. Finished basement w/ large rec room.
Property Features
- Date Listed: Tuesday, February 27, 2024
- Virtual Tour: View Virtual Tour for 1032 Masters Green
- City: Oakville
- Neighborhood: Glen Abbey
- Major Intersection: Dorval/Fairway Hills
- Full Address: 1032 Masters Green, Oakville, L6M 2N7, Ontario, Canada
- Living Room: Bay Window, Hardwood Floor, Fireplace
- Kitchen: Centre Island, Ceramic Floor, Combined W/Family
- Family Room: Cathedral Ceiling, O/Looks Backyard, Skylight
- Listing Brokerage: Sam Mcdadi Real Estate Inc. - Disclaimer: The information contained in this listing has not been verified by Sam Mcdadi Real Estate Inc. and should be verified by the buyer.



















































