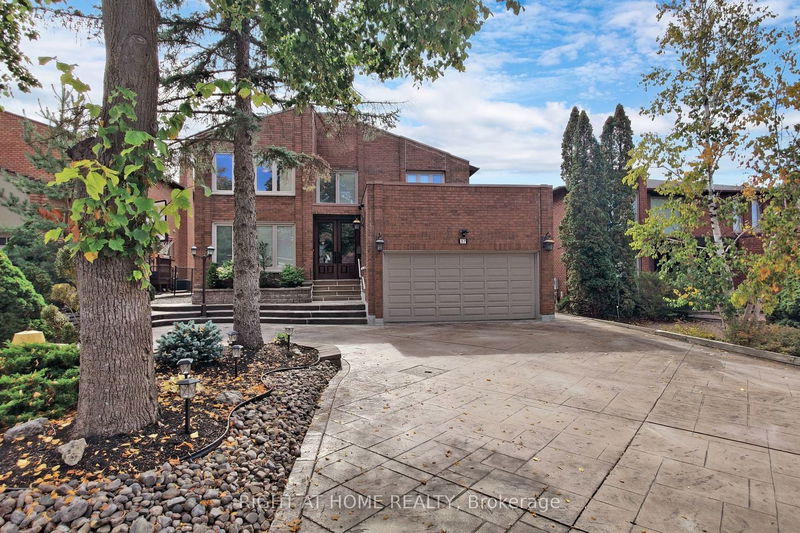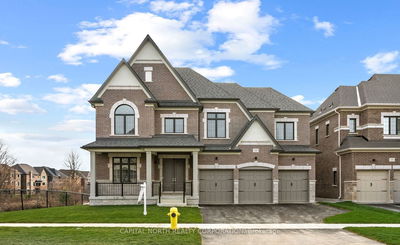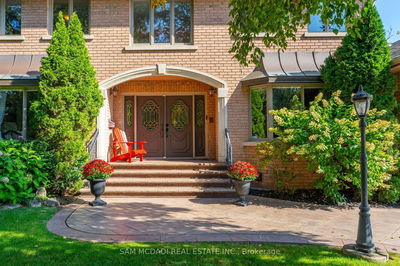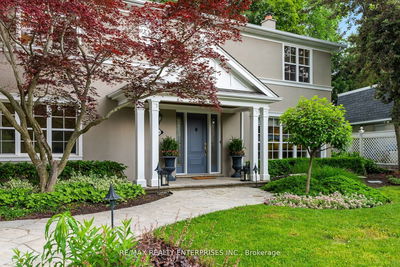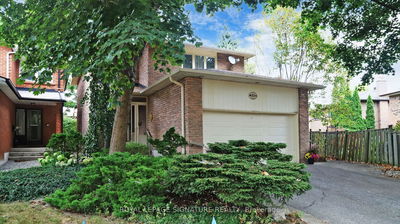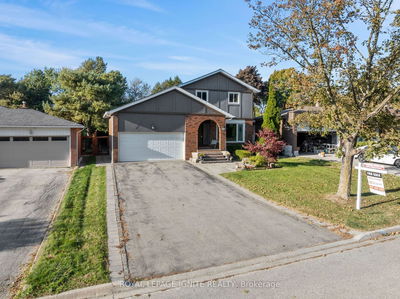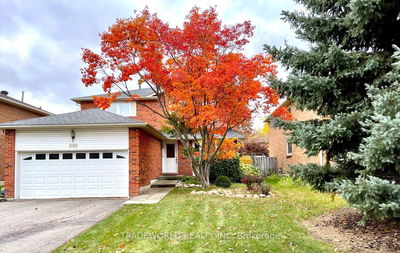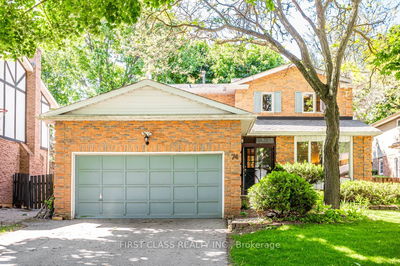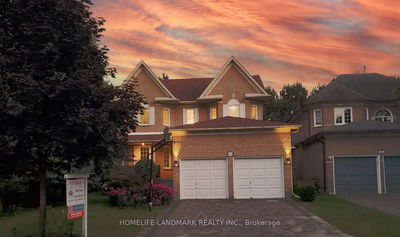R-A-V-I-N-E -----Gorgeous, Spotless Family Home Located In The Most Sought After Street, High Rank School Zone in Thornhill. Highlights: Large Bedrooms, Beautiful High End Custom, Gourmet Kitchen With Stainless Steel Appliances, High Quality Granite Countertop, Granite Flooring On Kitchen Floor, Breakfast Area, Hallway L/R, W/R. Family Room With Fireplace, Over 5,000 sqft Of Living Space (3631 Above Grade, Over 1800 Basement), 2 Fireplaces, 2 Skylights, Walkout Basement With Wet Bar, High Quality Wool Berber Carpet, Fireplace, Sauna and 2 Bedrooms. Backyard Area Is An Oasis Of Leisure Surrounded By The Tranquility Of Nature . Heated Pool With Brand New Liner And Equipment. Brand New Fence in Backyard (At Ravine Side). $$$$ hundreds of thousands in upgrades.(Look At The List of Upgrades In Attachment). Curb Appeal Welcomes You & Your Family to This Beautiful Home
Property Features
- Date Listed: Monday, March 04, 2024
- City: Markham
- Neighborhood: Thornlea
- Major Intersection: Green Lane/Leslie
- Living Room: Combined W/Dining, Hardwood Floor, Window
- Kitchen: Open Concept, Granite Counter, Stainless Steel Appl
- Family Room: Hardwood Floor, Brick Fireplace, W/O To Balcony
- Listing Brokerage: Right At Home Realty - Disclaimer: The information contained in this listing has not been verified by Right At Home Realty and should be verified by the buyer.

