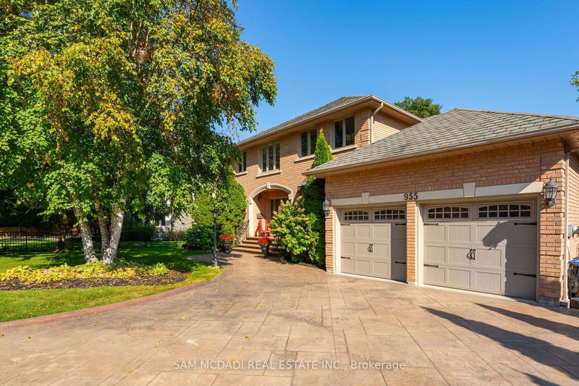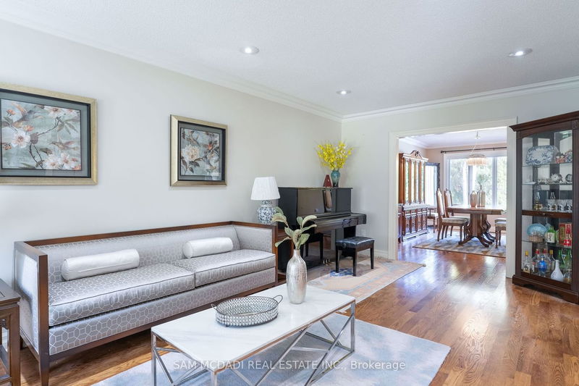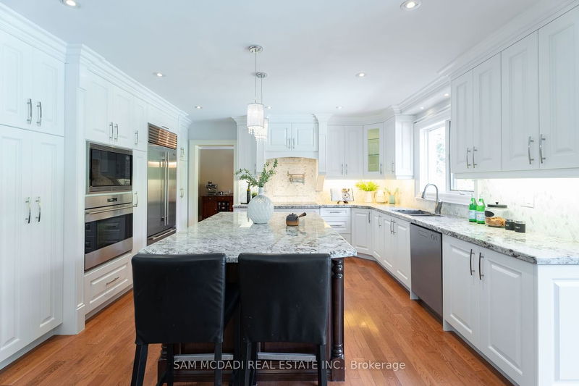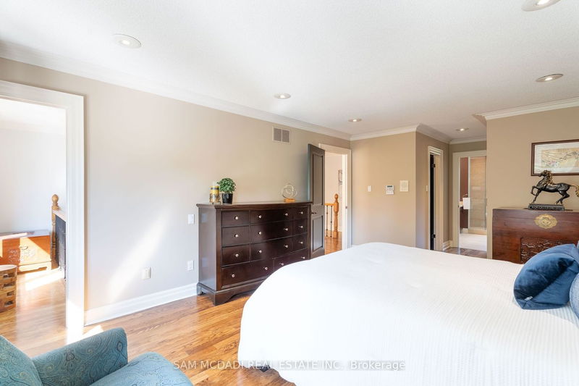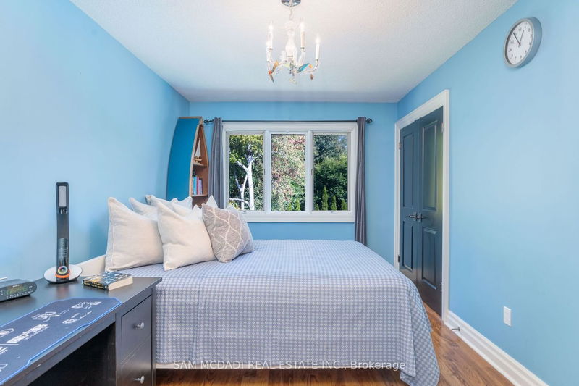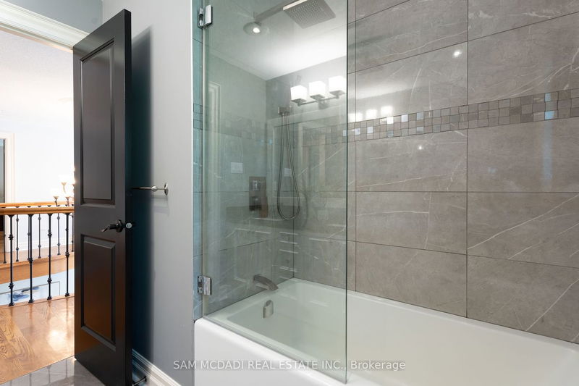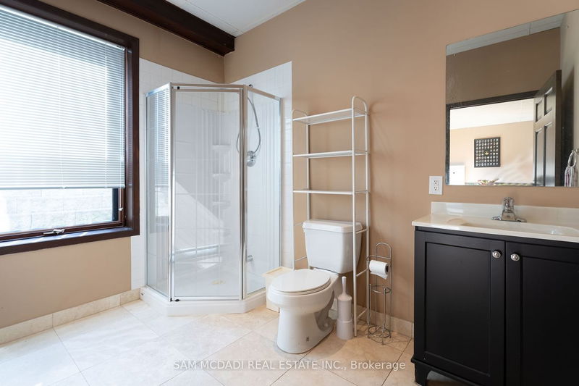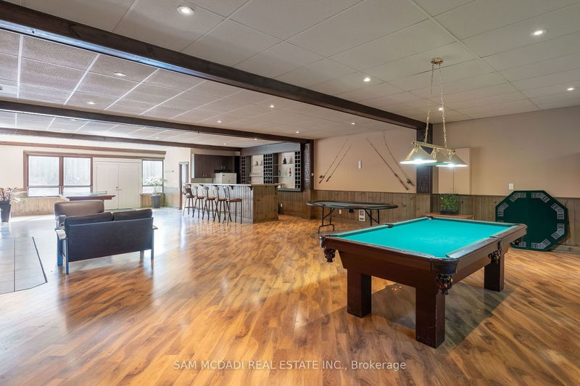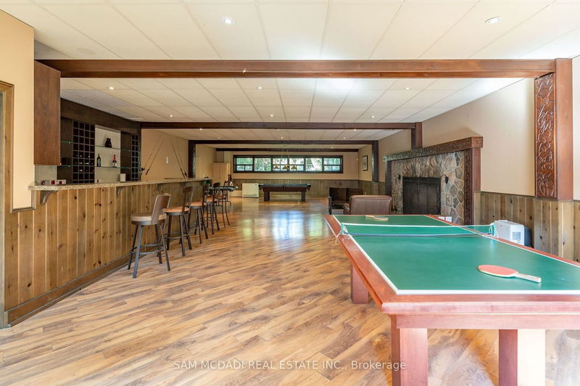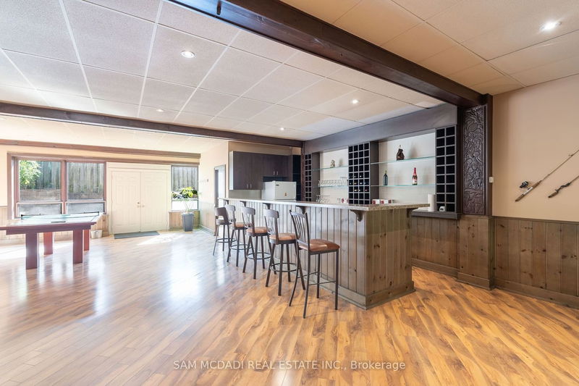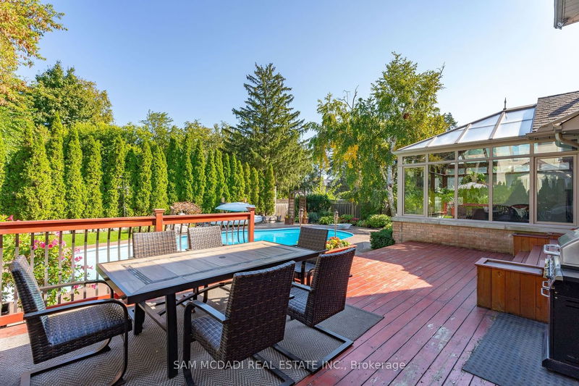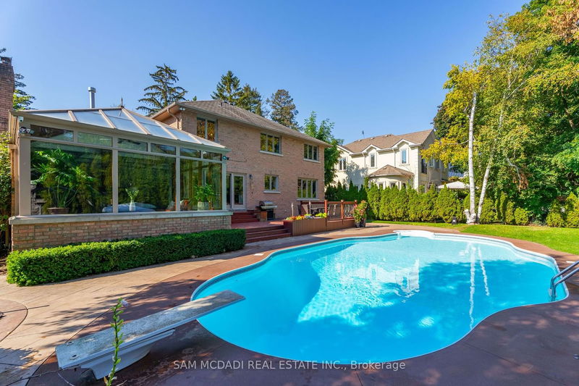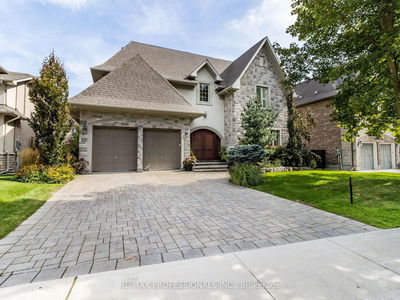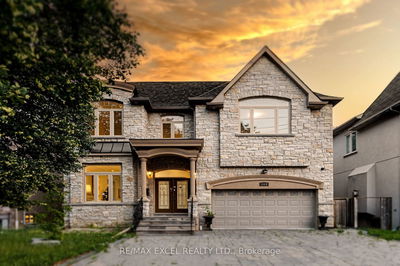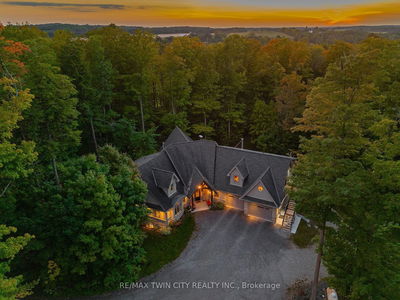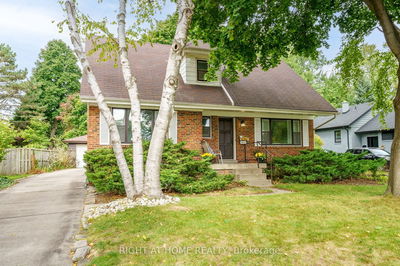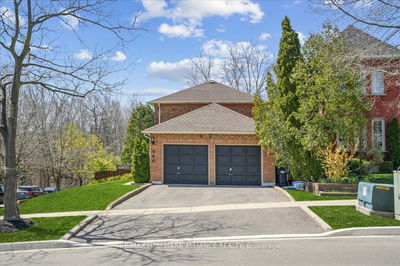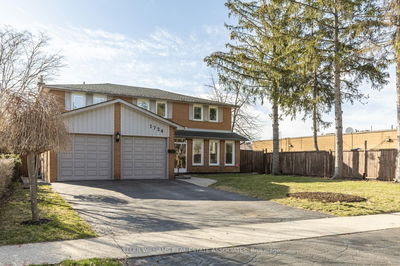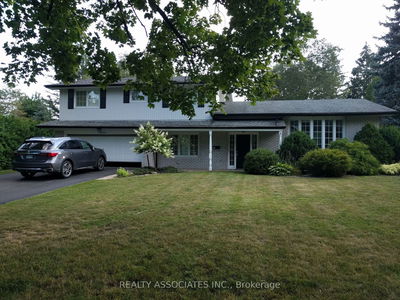Elegant Family Home Nestled In Highly Sought After Rattray Marsh On A Premium 79.99 x 218 Ft Lot and Offering Over 7,000 SF of Living Space*. The Bright and Welcoming Interior Offers a Lovely Open Concept Layout That Combines All The Prodigious Living Spaces Designed W/ Charming Details & Gleaming Hardwood Flrs. At The Heart of This Home Lies The Luxurious Kitchen W/ A Lg Centre Island, Granite Countertops & High-end Stainless Steel Appliances. Coffered Ceilings & Pot Lights Elevate Your Family Rm W/ Four Sided Gas Fireplace That Is Also Accessible From The Sunroom. Spacious Office On The Main Lvl Designed W/ Solid Wood Wainscotting & B/I Shelves. The Upper Lvl Boasts Your Primary Retreat W/ A 5pc Ensuite & Double Walk-in Closets Plus 3 More Bdrms That Share A 5pc Bath. Lower Lvl Fts A Guest Rm, 3pc Bath, Storage & Lg Rec Area W/ Gas Fireplace. Rare Offering of Detached Lounge/Game Rm Featuring An Oversize Wood Burning Fireplace, Wet Bar & 3pc Bath! Great Space To Host Special Events!
Property Features
- Date Listed: Tuesday, January 02, 2024
- Virtual Tour: View Virtual Tour for 955 Meadow Wood Road
- City: Mississauga
- Neighborhood: Clarkson
- Major Intersection: Meadow Wood Rd/Lakeshore Rd W
- Full Address: 955 Meadow Wood Road, Mississauga, L5J 2S8, Ontario, Canada
- Kitchen: Centre Island, Granite Counter, Stainless Steel Appl
- Living Room: O/Looks Dining, Bay Window, Hardwood Floor
- Family Room: 2 Way Fireplace, Coffered Ceiling, Hardwood Floor
- Listing Brokerage: Sam Mcdadi Real Estate Inc. - Disclaimer: The information contained in this listing has not been verified by Sam Mcdadi Real Estate Inc. and should be verified by the buyer.


