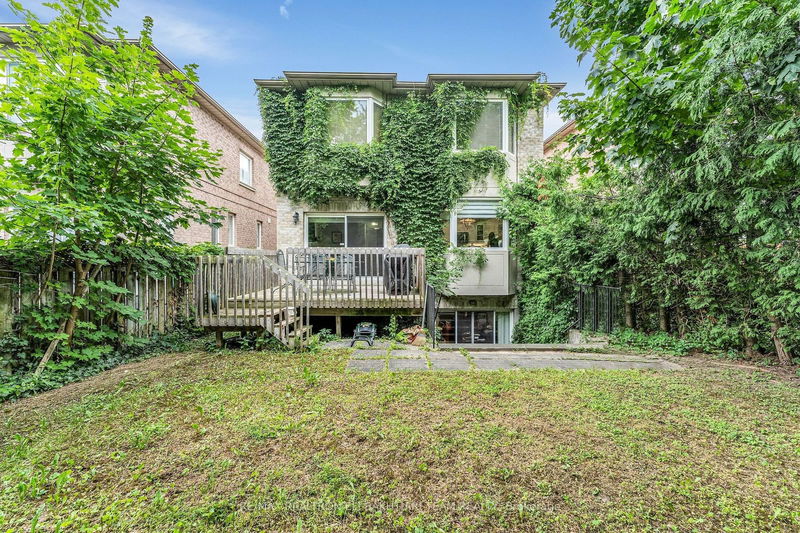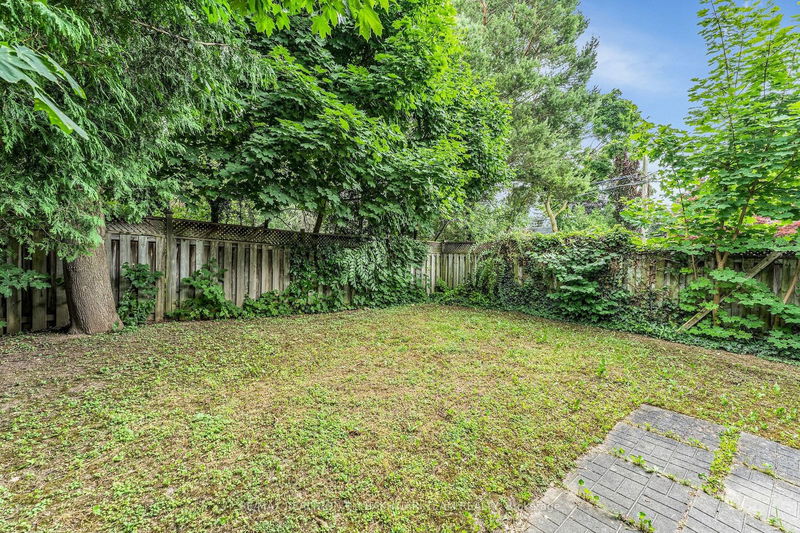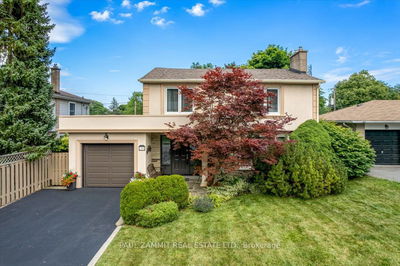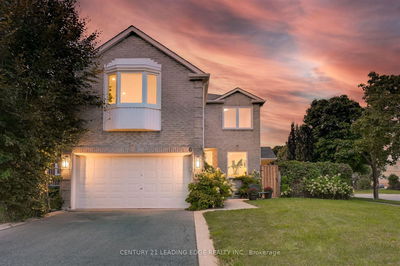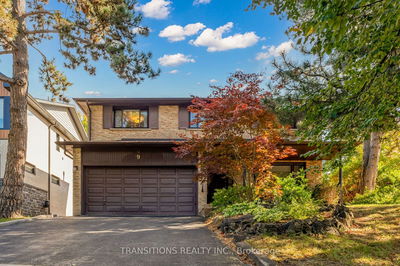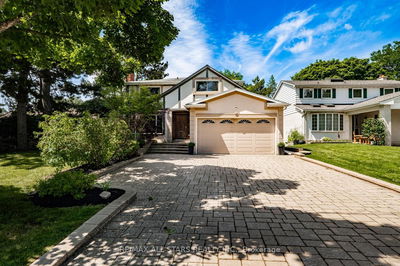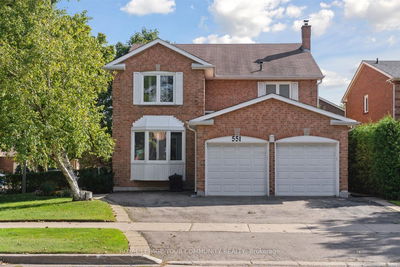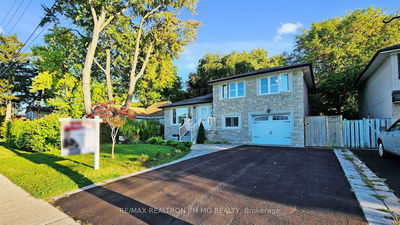**High Ranking School Zone Such as Earl Haig Secondary School** Cottage Sitting Back Yard, G-E-O-R-G-E-S - Timeless Floor Plan 9FT Ceiling, Lots Windows W/ Sky Light, Outstanding Layout!!! Well Appointed Room Size, Open Concept W/High Ceiling, CVAC, Gas Fire Place, Family Room, W/O to Large Sun Deck, Bay Windows, Hard Wood FLR, ** A Conveniently Located: Close To TTC, School, HWY 401,404, Wonderful Shopping, Long Interlock Drive Way, Park 6 Cars, Walking Distance to Yonge St and Subway, Sky Light on The Second Floor with Tons of Natural Light. Iron Railing, Cornice Mouldings, Window Covering
Property Features
- Date Listed: Thursday, October 17, 2024
- Virtual Tour: View Virtual Tour for 403 Longmore Street
- City: Toronto
- Neighborhood: Willowdale East
- Major Intersection: East Willowdale/Mckee
- Full Address: 403 Longmore Street, Toronto, M2N 5C2, Ontario, Canada
- Living Room: Hardwood Floor, Combined W/Dining, Moulded Ceiling
- Kitchen: Stainless Steel Appl, Combined W/Br, Granite Counter
- Family Room: Gas Fireplace, Hardwood Floor, W/O To Sundeck
- Listing Brokerage: Re/Max Realtron Eli Bakhtiari Team Realty - Disclaimer: The information contained in this listing has not been verified by Re/Max Realtron Eli Bakhtiari Team Realty and should be verified by the buyer.












