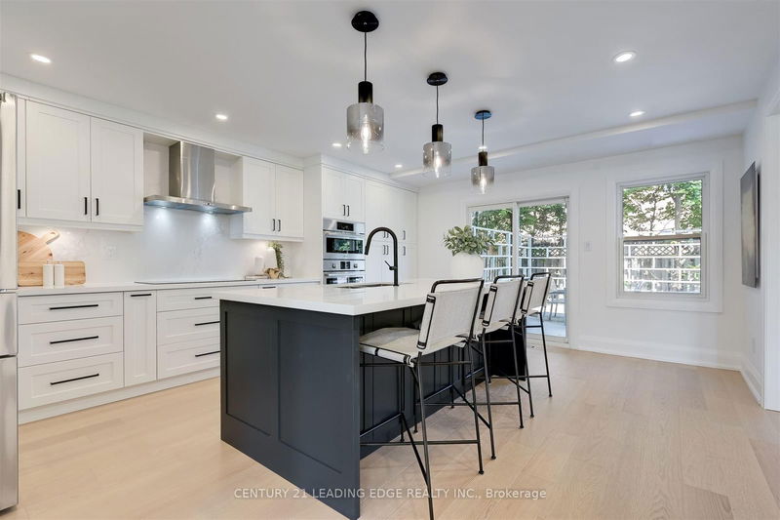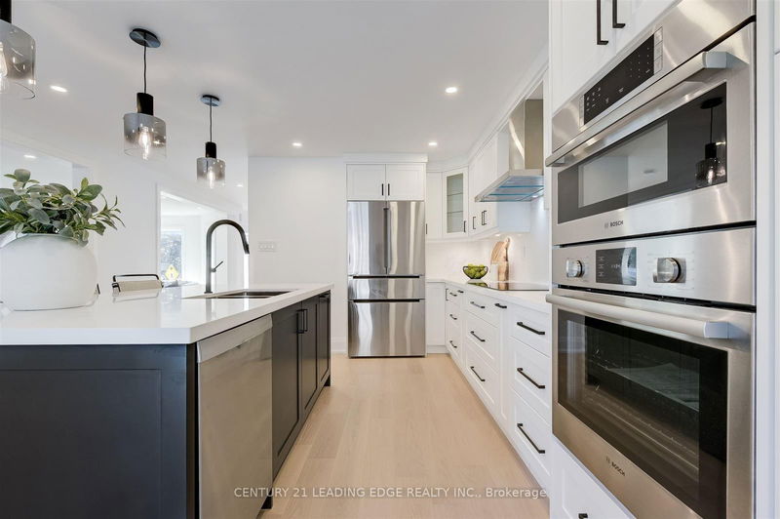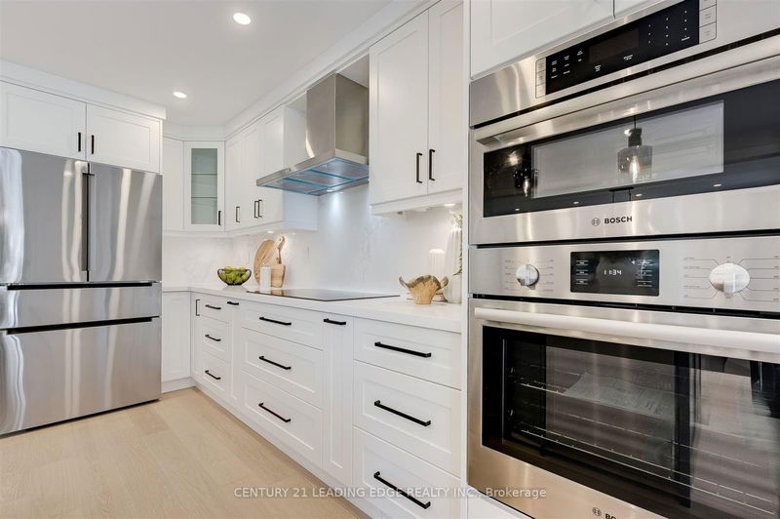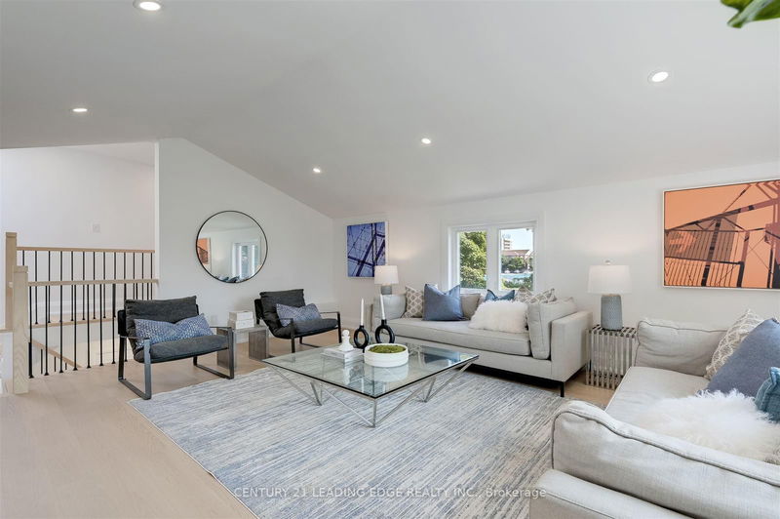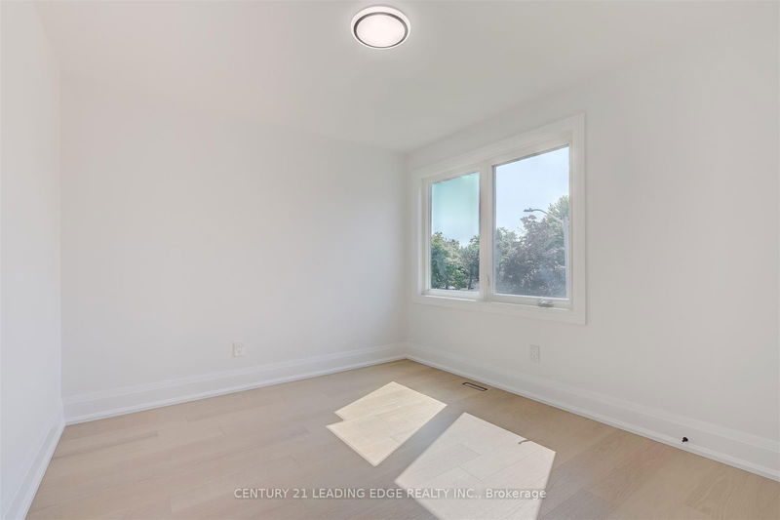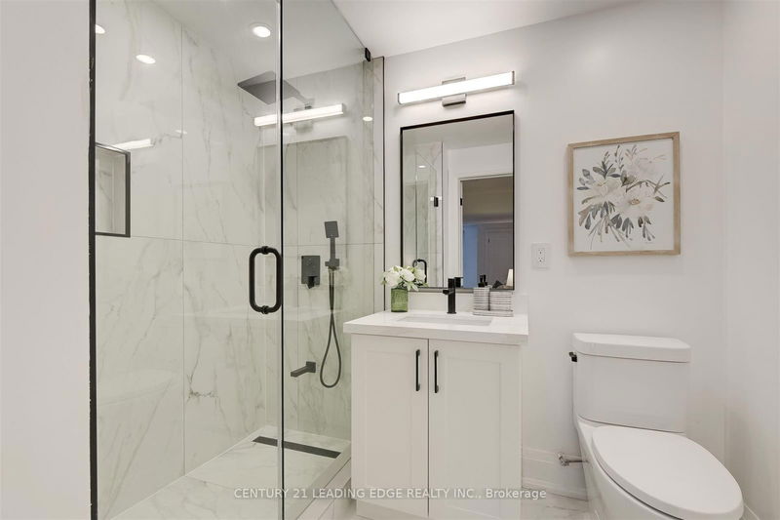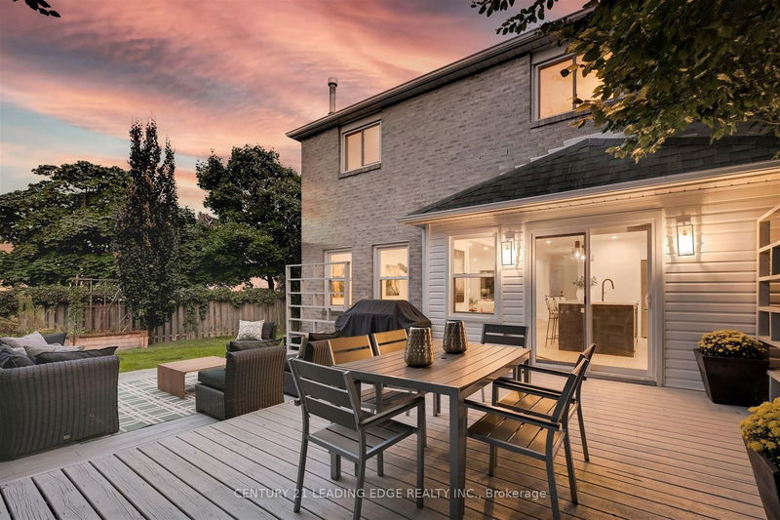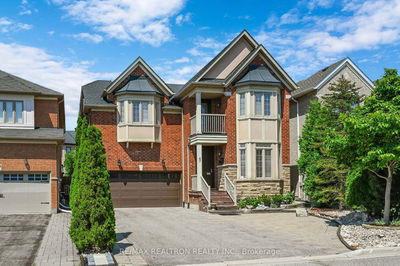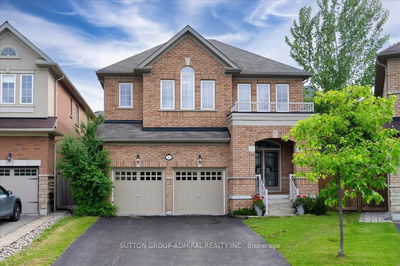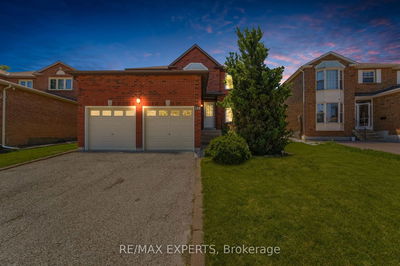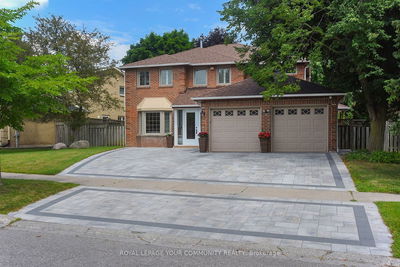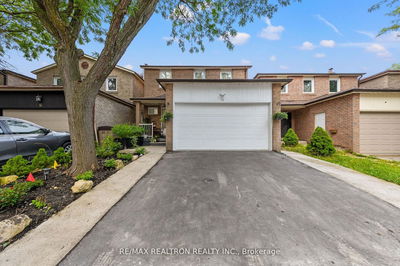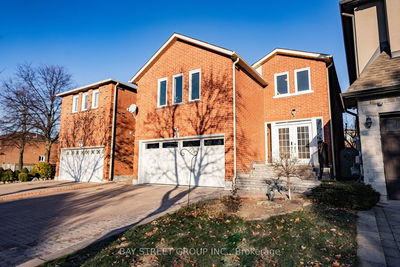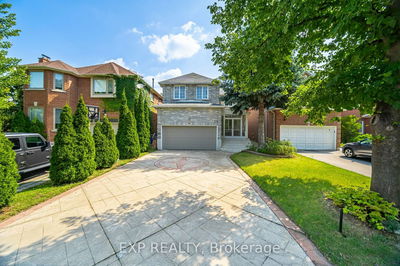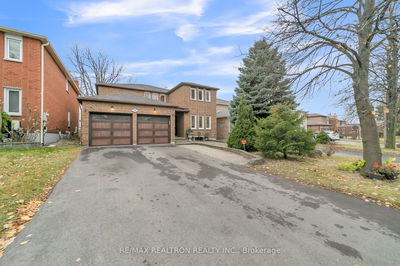One Of The Largest Lots In The Area!!! This Gorgeously Renovated 4 Bedroom Home With An Optional 2 Bedroom Apartment/In-Law Suite Is Nestled In One Of The Most Sought-After Neighbourhoods In Thornhill. Hardwood Floors Throughout With An Open-Concept Design. The Kitchen Is A Chef's Dream, Featuring A Massive Center Island With Sleek Quartz Countertops, Brand New Built In Stainless Steel Appliances And Ample Cabinet Space. Brilliantly Sized Family Room With An Elegant Modern Gas Fireplace. Four Big And Bright Sized Bedrooms, Primary Suite Is A True Oasis, Complete With A Huge Walk-In Closet And A Spa-Like Ensuite. Massive Basement Living Space Completed With 2 Additional Bedrooms, Full Sized Kitchen, Full Bath And Additional Laundry Area. Outside, The Expansive Backyard Is An Entertainer's Paradise With A Spacious 2 Tier Deck, Gas BBQ Line And Large Green Space With A Raised Vegetable Garden. Located Just Steps Away From Schools, Parks, Community Centre, Library, Shopping, Dining, Public Transit, Place Of Worship & Much More! This Home Is A Must See!!!! Do Not Miss This Amazing Opportunity!!!
Property Features
- Date Listed: Saturday, September 07, 2024
- City: Vaughan
- Neighborhood: Crestwood-Springfarm-Yorkhill
- Major Intersection: Clark Ave/York Hill Blvd
- Full Address: 6 Gailcrest Circle, Vaughan, L4J 5V4, Ontario, Canada
- Living Room: Hardwood Floor, Pot Lights, Bay Window
- Kitchen: Centre Island, B/I Appliances, W/O To Deck
- Family Room: Hardwood Floor, Gas Fireplace, Pot Lights
- Kitchen: Stainless Steel Appl, Pot Lights, B/I Dishwasher
- Listing Brokerage: Century 21 Leading Edge Realty Inc. - Disclaimer: The information contained in this listing has not been verified by Century 21 Leading Edge Realty Inc. and should be verified by the buyer.







