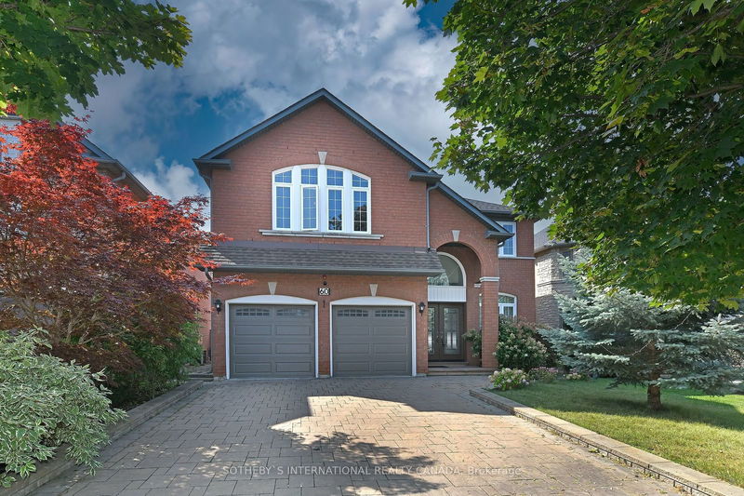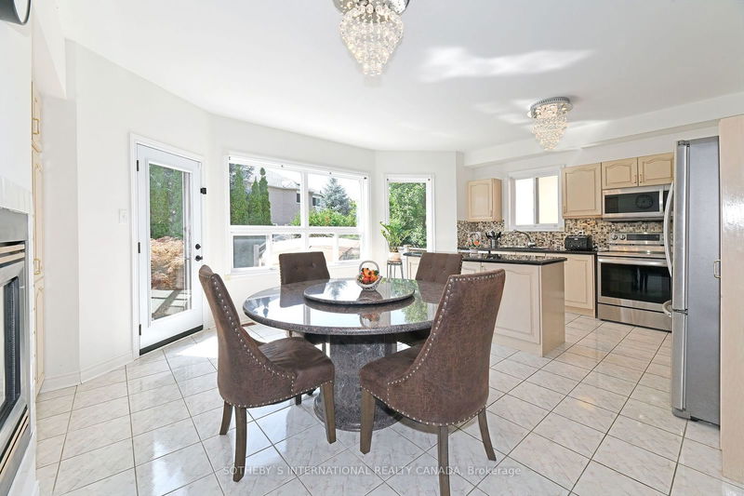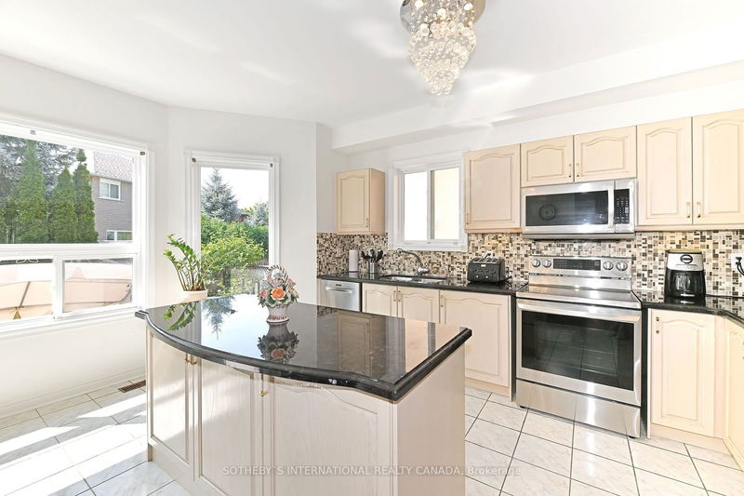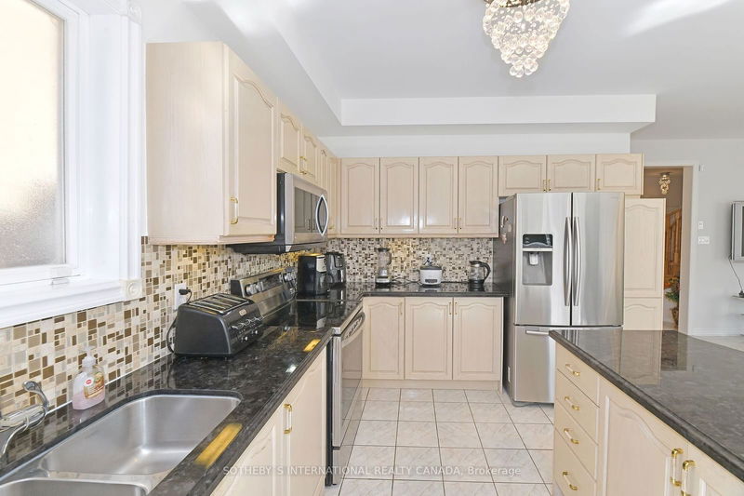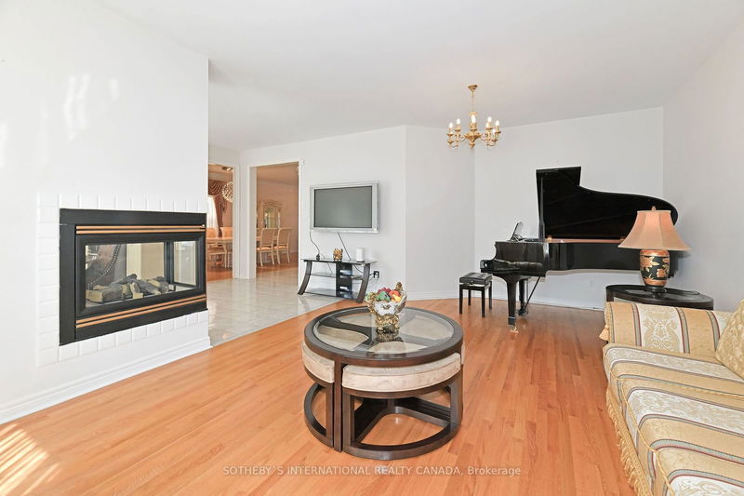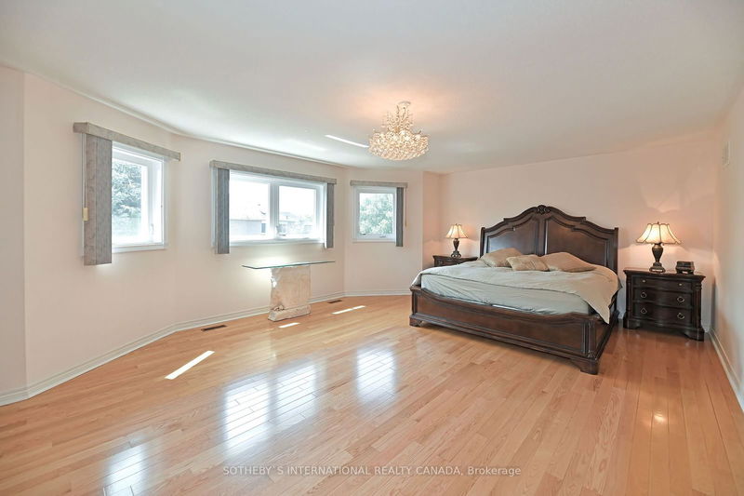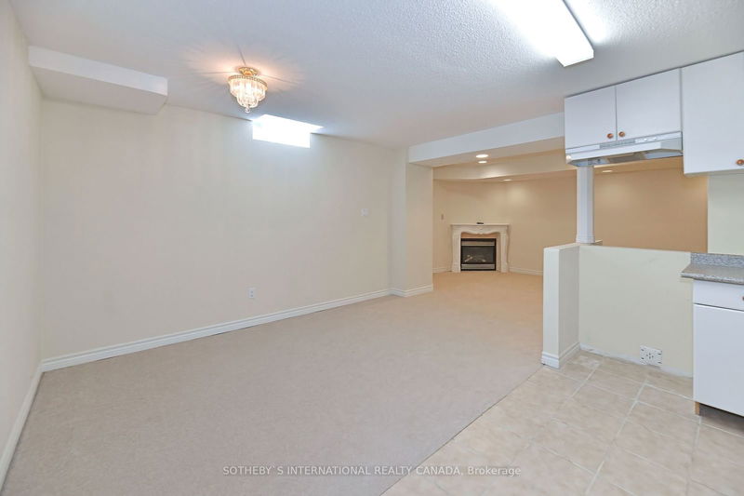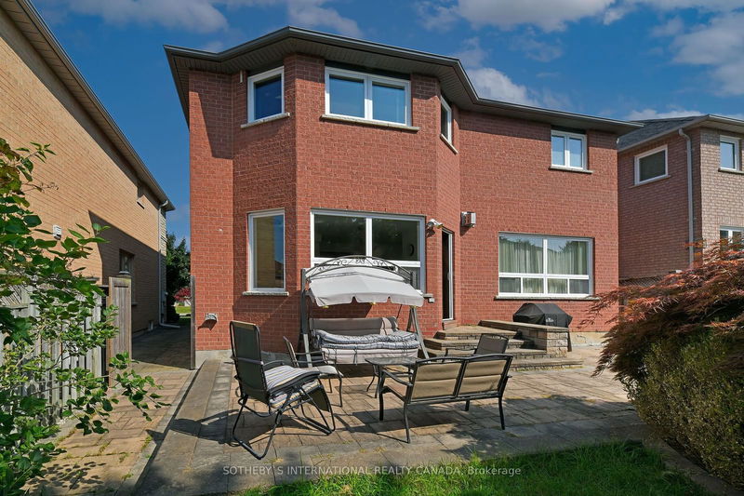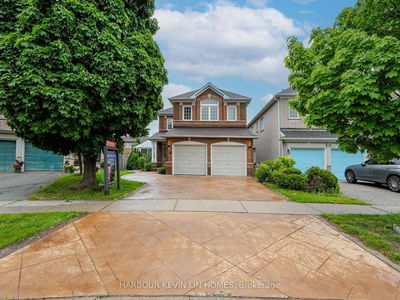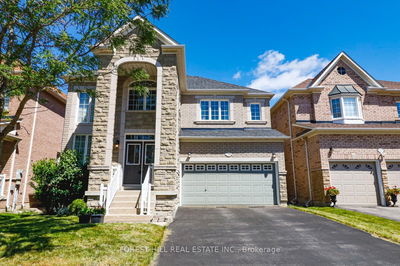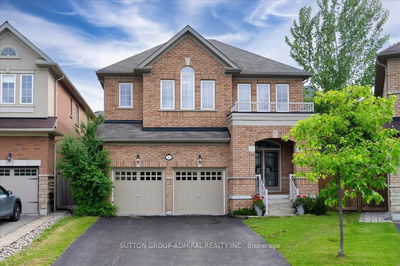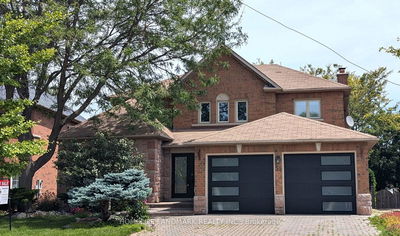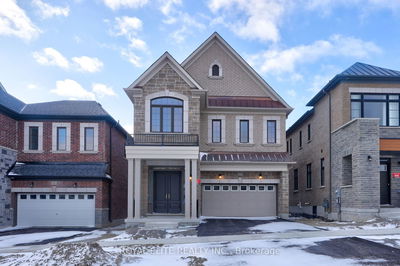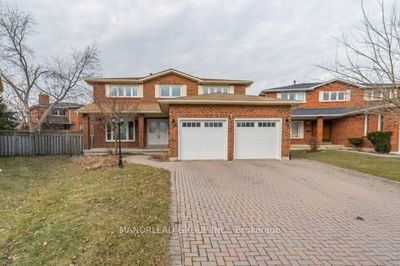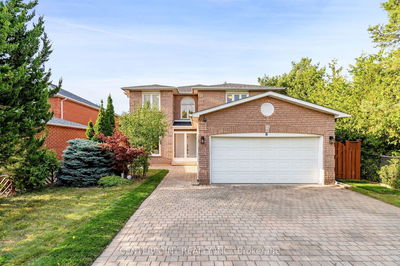Nestled on a quiet tree lined street in the prestigious Rouge Woods neighbourhood of Richmond Hill, 60 Alpine Cres offers an unparalleled blend of luxury and space. One of the country's top ranked elementary schools (8.9 by the Fraser Institute), Richmond Rose PS, is a very short walk away. The house is just minutes from the top ranked Bayview Secondary School which is a member of the International Baccalaureate World School Community. A large SmartCentre plaza is just 3 min away and consists of Walmart, Food Basics, Shoppers Drug Mart, RBC, BMO, a variety of international cuisines & medical offices. With over 3300 sq ft of living space above grade + approx 1532 sq ft in the fully finished lower level, this home is a haven for families who love to entertain, have overnight guests, and relax in style. The grand foyer is sure to make a lasting impression with the elegant arched brick detailing, Palladian window, and sweeping Oak semi-circular staircase that exudes timeless elegance. It even has a newer low noise elevator with glass walls from the main floor upstairs. This floorplan by Greenpark was originally offered as a 4-bedroom plan. One of the 4 bedrooms is a massive L shape and could easily be converted back to a 5-bedroom layout. The primary bedroom is gigantic with its own sitting area, walk-in closet and ensuite bathroom. There are 4 bathrooms. This was one of the larger models offered by Greenpark. Beautiful and easy-to-care for landscaping on this 45X110 foot lot. The secluded backyard is a serene escape, perfect for BBQs or tranquil moments of reflection. Surrounded by towering trees for privacy. Upgraded interlocking brick on the front double driveway and on the back patio adds to the curb appeal and low-maintenance living. What will impress you is the abundant natural sunlight which floods the home, creating a warm and inviting atmosphere. The fully finished lower level offers additional living space has two extra bedrooms, a kitchen, and a full bathroom
Property Features
- Date Listed: Thursday, August 15, 2024
- Virtual Tour: View Virtual Tour for 60 Alpine Crescent
- City: Richmond Hill
- Neighborhood: Rouge Woods
- Major Intersection: Bayview/Major Mackenzie
- Full Address: 60 Alpine Crescent, Richmond Hill, L4S 1W1, Ontario, Canada
- Living Room: Open Concept, Hardwood Floor, Crown Moulding
- Kitchen: Eat-In Kitchen, Granite Counter, Stainless Steel Appl
- Family Room: Gas Fireplace, Hardwood Floor, Large Window
- Listing Brokerage: Sotheby`S International Realty Canada - Disclaimer: The information contained in this listing has not been verified by Sotheby`S International Realty Canada and should be verified by the buyer.

