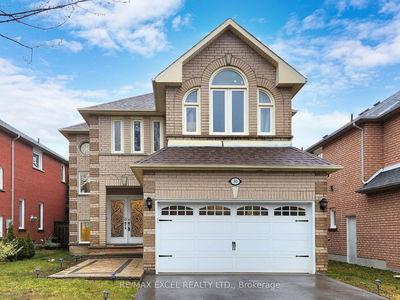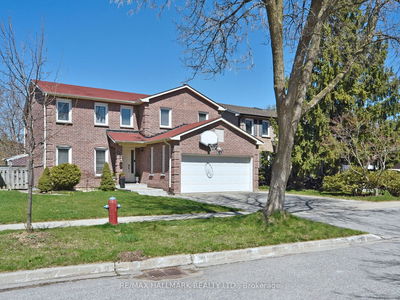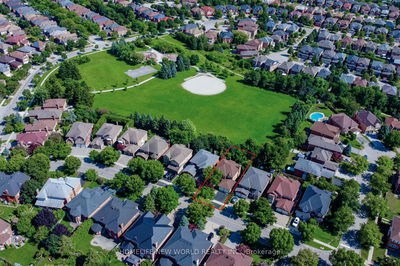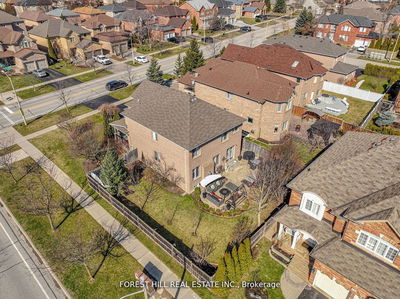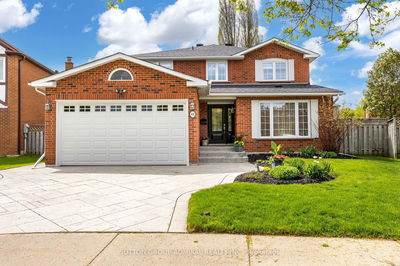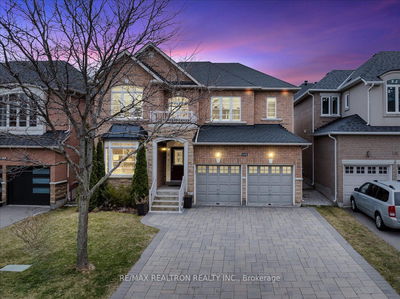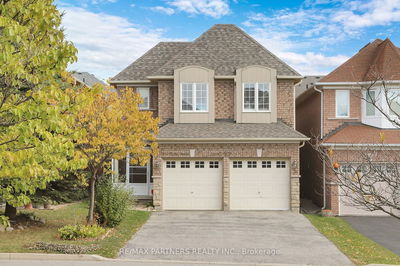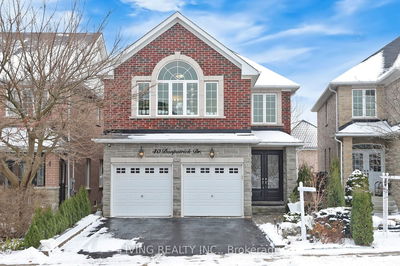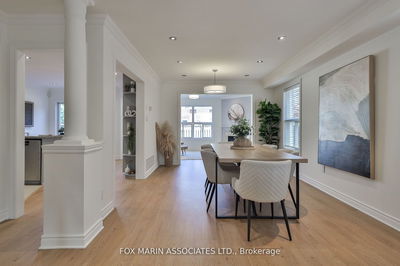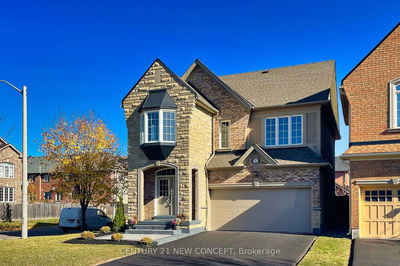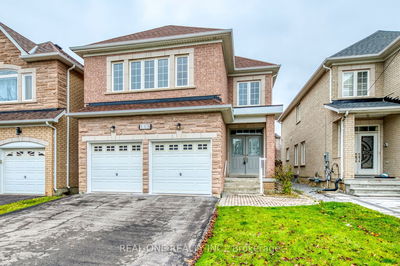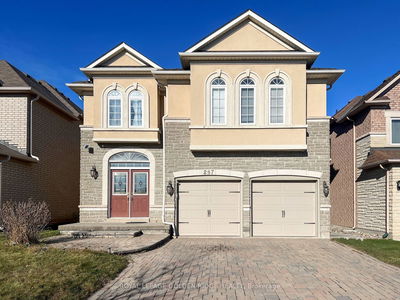Offered For The First Time Ever By Original Owner. Stunning Newly Renovated (2024) Sun-Filled Home In Highly Coveted Rouge Woods With Over $200,000 Worth Of Upgrades *** Premium Pie-Shaped Lot (68.76 Ft At Rear). *** Professionally Built Sunroom Solarium, Seamlessly Integrated Onto The Side Of The House With Full Permits. This Sun-Drenched Sanctuary Offers The Perfect Retreat For Relaxation & Enjoyment Of The Outdoors Year-round. The Strategic Placement Of The Sunroom Solarium Allows For A Full-Sized Backyard, Providing Ample Space For Outdoor Activities & Entertaining. As You Step Through The Front Door, You'll Be Greeted By An *** Impressive Two-Storey 18 Ft High Living Room ***, Setting The Tone For The Grandeur That Awaits Within. This Meticulously Designed Home Boasts *** 9 Ft Ceilings On The Main Floor *** Generously Proportioned Principal Rooms, Open Concept Main Floor With Newly Renovated Modern Kitchen With Centre Island, Brand New Stainless Steel Appliances, Quartz Countertops & Quartz Slab Backsplash. Brand New Premium Engineered Hardwood Floors Throughout Main & Second Floors, Brand New Staircase With Custom Wrought Iron Pickets, New Designer Light Fixtures, & Freshly Painted Throughout. Private Primary Bedroom With Lavish 4 Piece Ensuite, Custom Vanity With Quartz Countertop, Jacuzzi Tub And Walk-In Shower. The Professionally Finished Basement Adds Another Dimension To This Remarkable Home, With Brand New Laminate Floor, Fabulous Recreation Room, Second Kitchen, a Bedroom, & a 3-piece Bathroom. Extended Stamp Concrete Driveway Offering Ample Parking Space. Conveniently Located Within Walking Distance To Top-Rated Schools *** Silver Stream Elementary School & Bayview Secondary School *** Parks, Shopping, and All Amenities, This Property Offers The Perfect Balance of Privacy and Accessibility. With its Impeccable Craftsmanship, Abundant Natural Light, & Seamless Indoor-Outdoor Flow, This is More Than Just a House - It's a Place to Call Home.
Property Features
- Date Listed: Thursday, June 06, 2024
- Virtual Tour: View Virtual Tour for 36 Walnut Grove Crescent
- City: Richmond Hill
- Neighborhood: Rouge Woods
- Major Intersection: Leslie & Major Mackenzie
- Living Room: Hardwood Floor, Open Concept
- Family Room: Hardwood Floor, Fireplace, O/Looks Backyard
- Kitchen: Ceramic Floor, Centre Island, Stainless Steel Appl
- Kitchen: Laminate, Quartz Counter
- Listing Brokerage: Harbour Kevin Lin Homes - Disclaimer: The information contained in this listing has not been verified by Harbour Kevin Lin Homes and should be verified by the buyer.












































