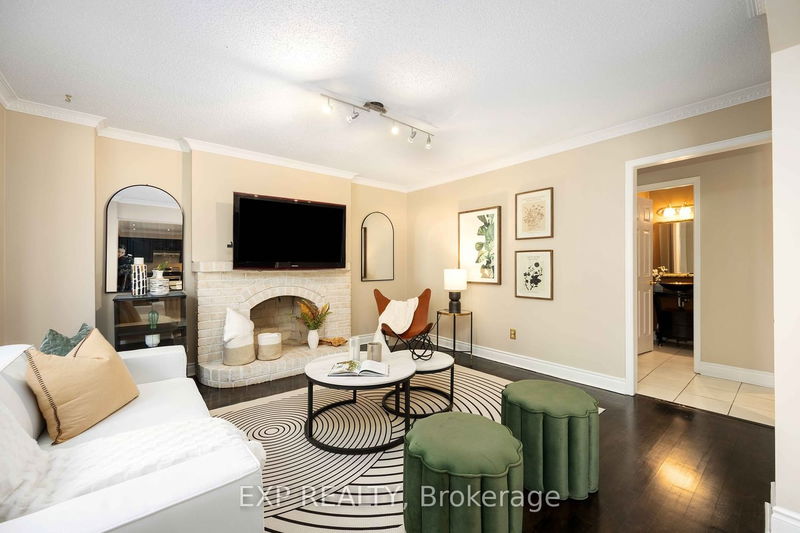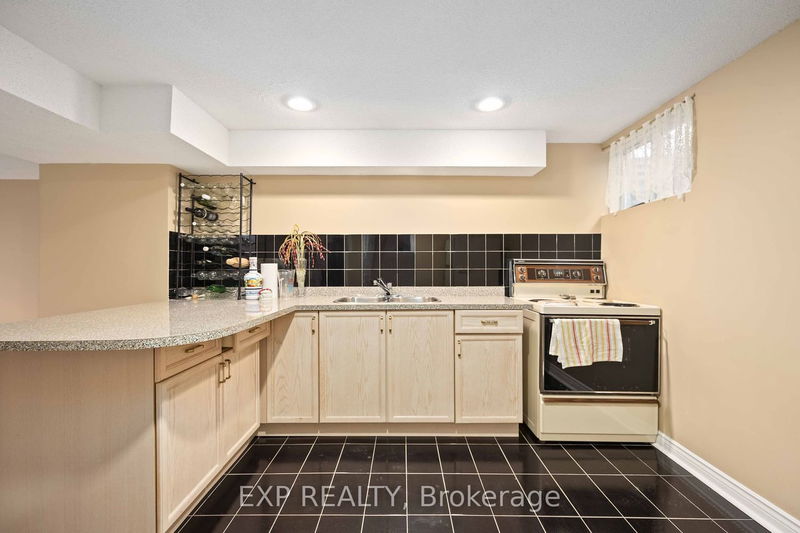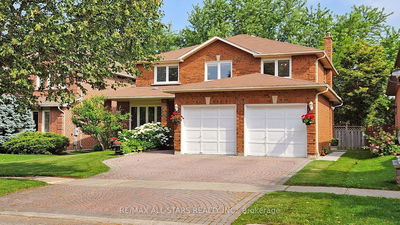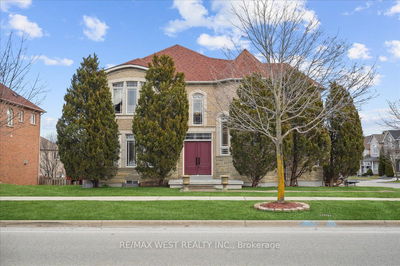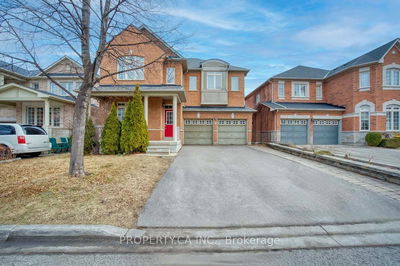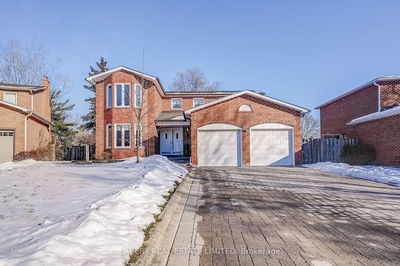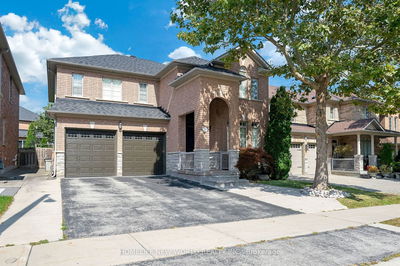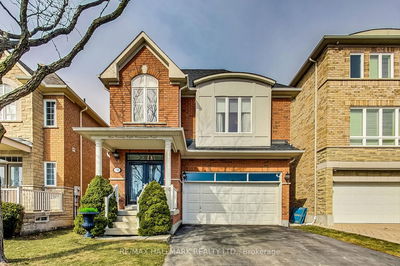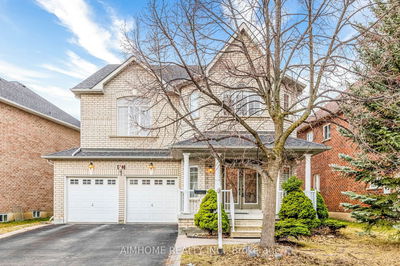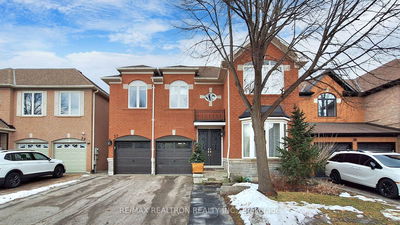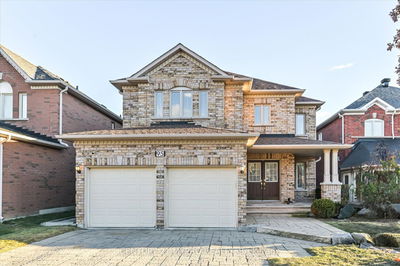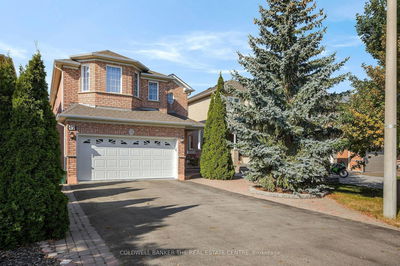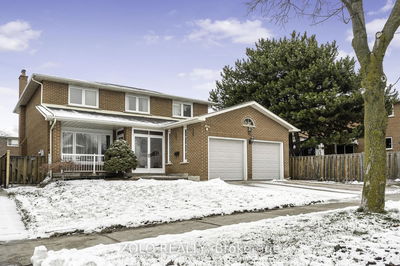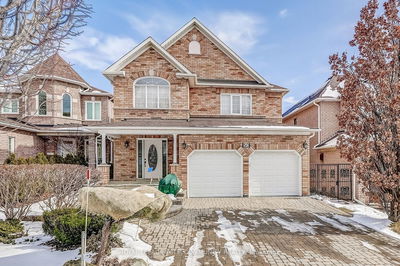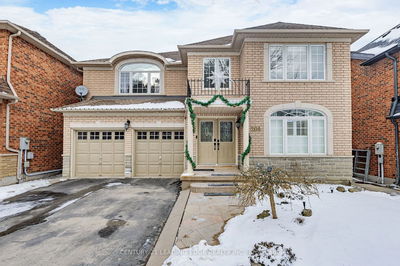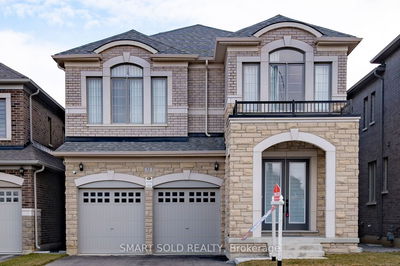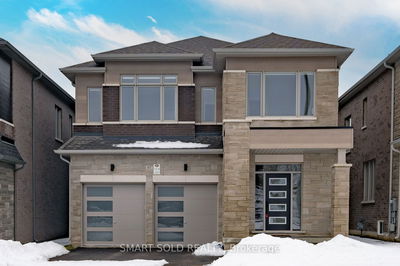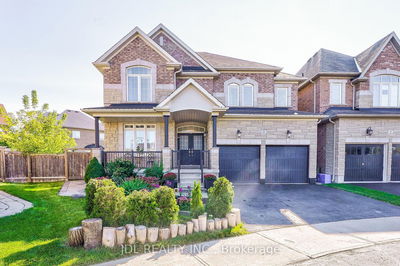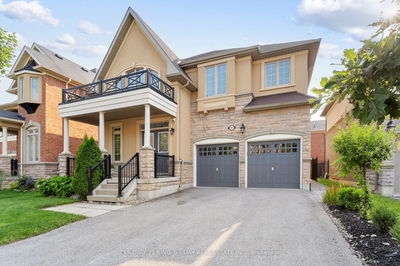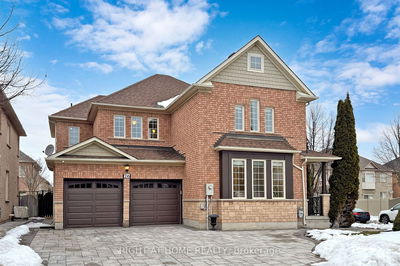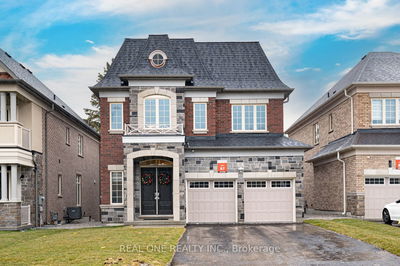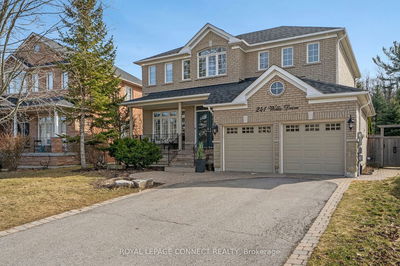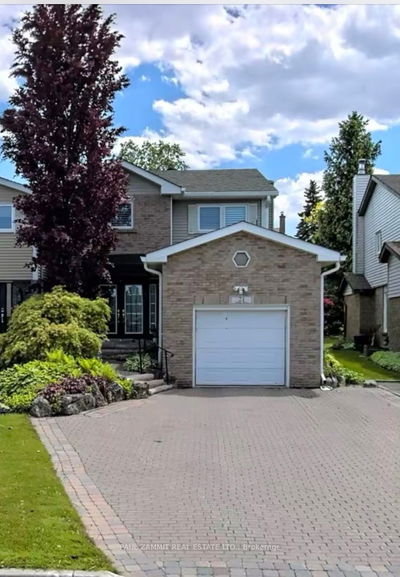Welcome to 30 Livingstone, an epitome of elegance nestled in the esteemed Thornlea Estates ofThornhill. Positioned on one of the area's most prestigious streets, this distinguished detachedbrick home captivates with its blend of luxury & comfort. Radiant sunlight bathes each room,showcasing updated hardwood floors, pot lights & crown moulding. Entertain in the expansive livingand dining areas, then prepare gourmet meals in the modern eat-in kitchen, equipped with stainlesssteel appliances, B/I dishwasher, corian countertops. Large breakfast room with walk-out to aprofessionally landscaped backyard. Second level consists of four sunlit bedrooms, each boastingample closet space. The spacious primary suite has a 4-pc ensuite & Walk-In Closet. Finishedbasement offers nanny/in-law suite, including a spacious recreational room, second kitchen, anadditional bedroom a 4-PC bathroom. Highly sought after schools: Bayview Glen PS, German Mills PS,Thornlea SS & St. Robert CHS.
Property Features
- Date Listed: Monday, March 04, 2024
- Virtual Tour: View Virtual Tour for 30 Livingstone Road
- City: Markham
- Neighborhood: Thornlea
- Major Intersection: Leslie & Green Lane
- Living Room: Hardwood Floor, Crown Moulding, Bay Window
- Kitchen: Corian Counter, Stainless Steel Coun, W/O To Patio
- Family Room: Hardwood Floor, Fireplace, Bay Window
- Kitchen: Ceramic Floor, Window, Pot Lights
- Listing Brokerage: Exp Realty - Disclaimer: The information contained in this listing has not been verified by Exp Realty and should be verified by the buyer.











