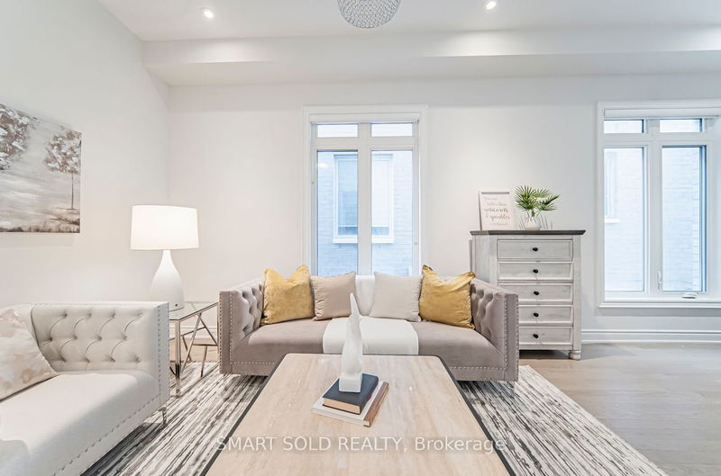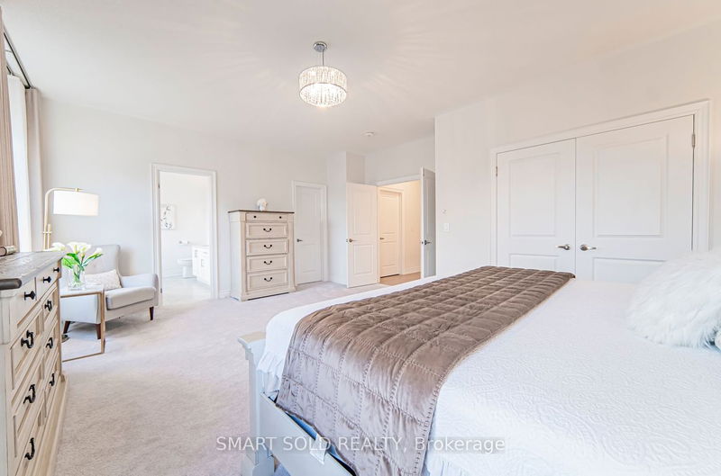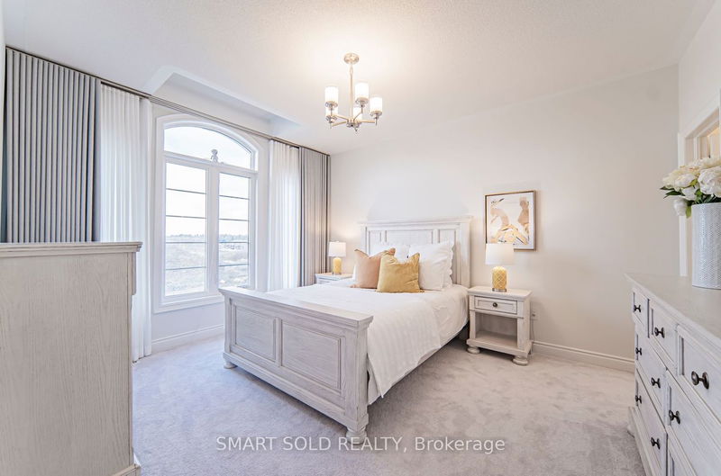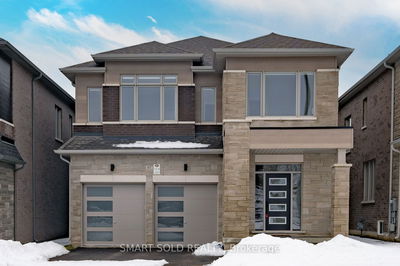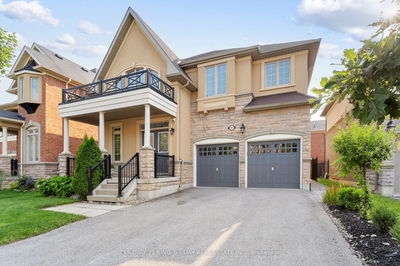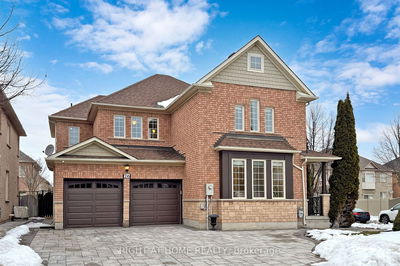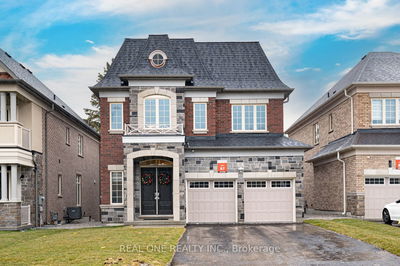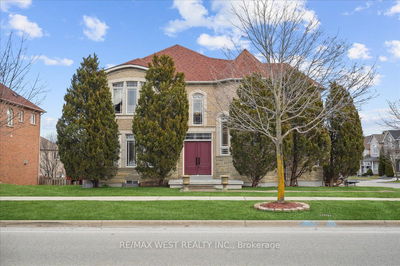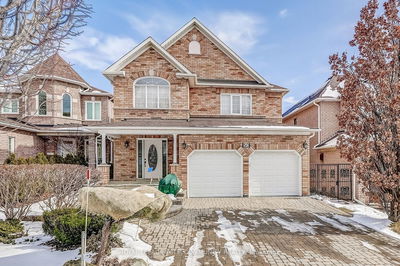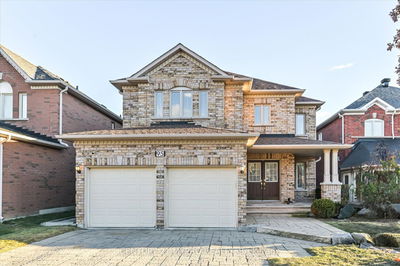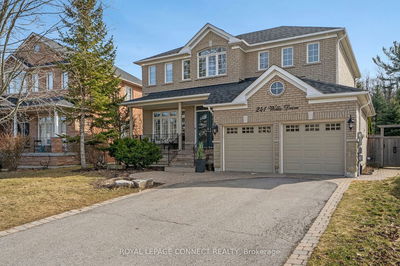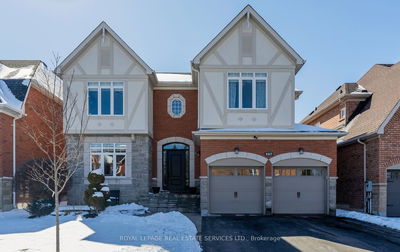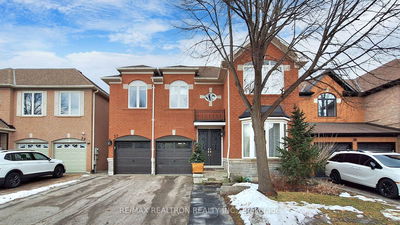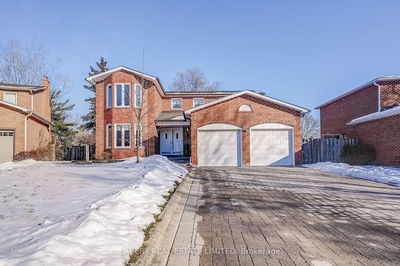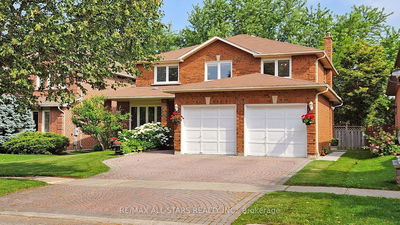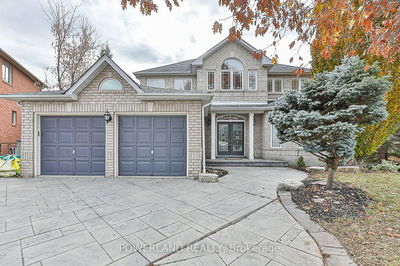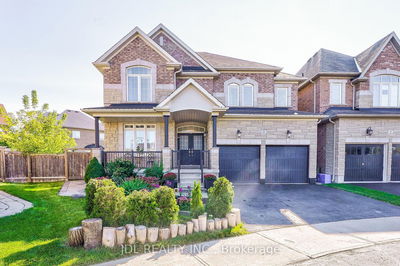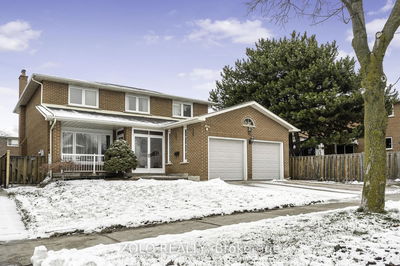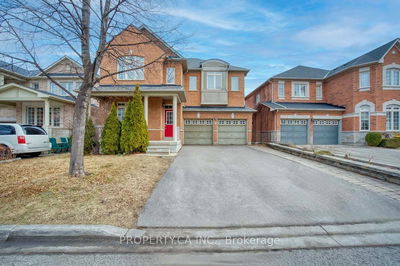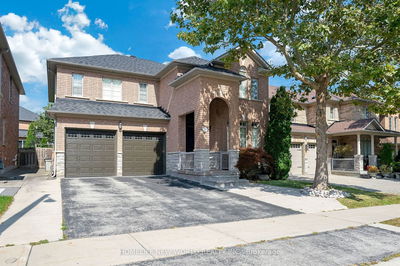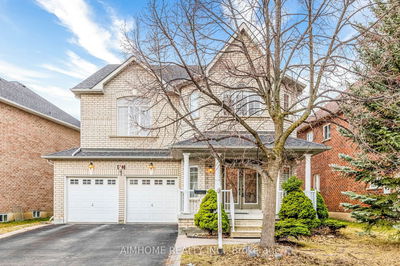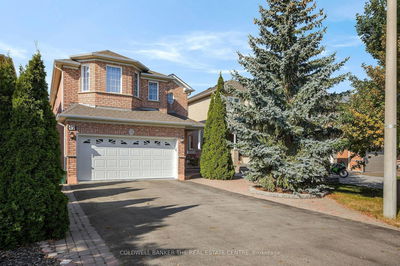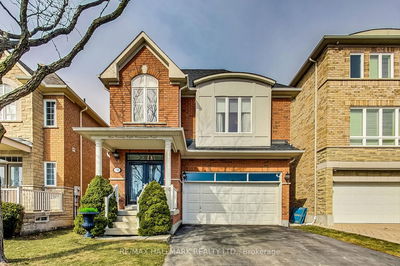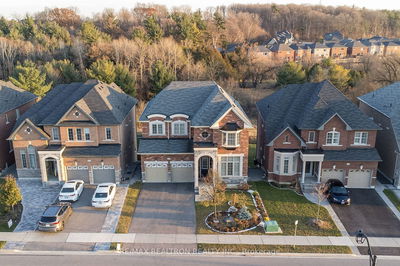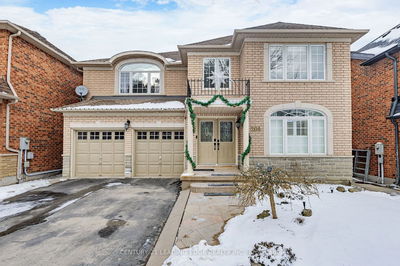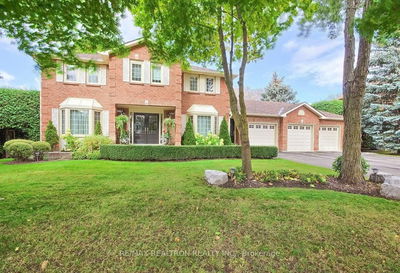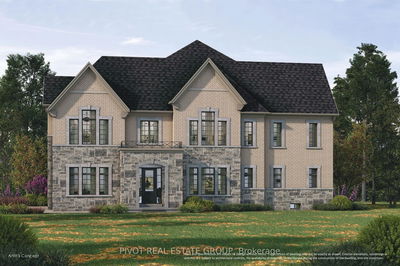Luxury Detached Double Garage DreamHome.This Gorgeous 4 Bedrooms 4 Washrooms Features A Stylish & Functional Open-Concept Layout. Approx $100k Upgrade.10' Celling on the main and 9' celling on the Second floor. Basement 9' celling. Upgraded Hardwood Flooring & Smooth Ceiling. extended height double front door. Open Concept Family Rm With Fireplace. Pot Lights in main floor and with all Smart Remote Zebra Blinds. Luxurious Master Bedroom W/5Pc Ensuite & Large Windows. Convenience Meets Style With Laundry Room Located On The 2nd Floor. Closed to Go Station, HWY 404,School,GolfCourses,Courses,Lake Wilcox & Nature Trails. 200 AMP Electrical. Showing With Confidence!
Property Features
- Date Listed: Tuesday, March 19, 2024
- City: Richmond Hill
- Neighborhood: Rural Richmond Hill
- Major Intersection: Leslie St & Stouffville Rd
- Family Room: Fireplace, Pot Lights, Open Concept
- Living Room: Combined W/Dining, Open Concept, Pot Lights
- Kitchen: Open Concept, Pot Lights, Backsplash
- Listing Brokerage: Smart Sold Realty - Disclaimer: The information contained in this listing has not been verified by Smart Sold Realty and should be verified by the buyer.





