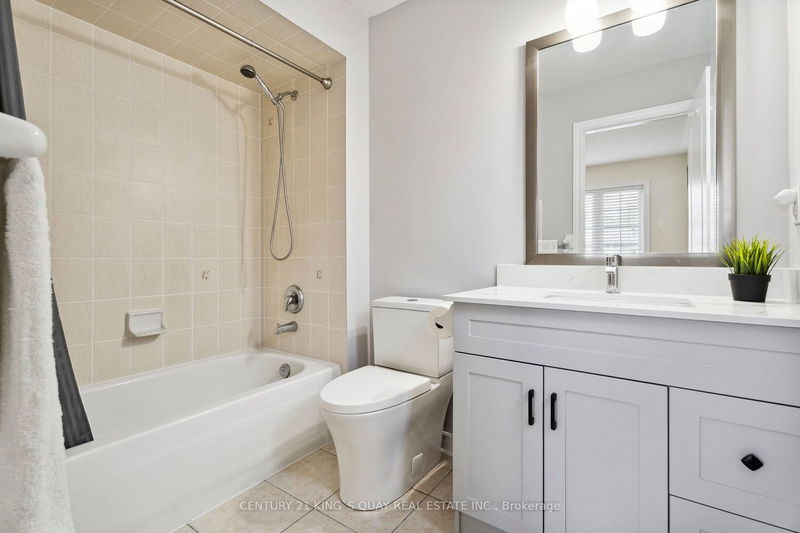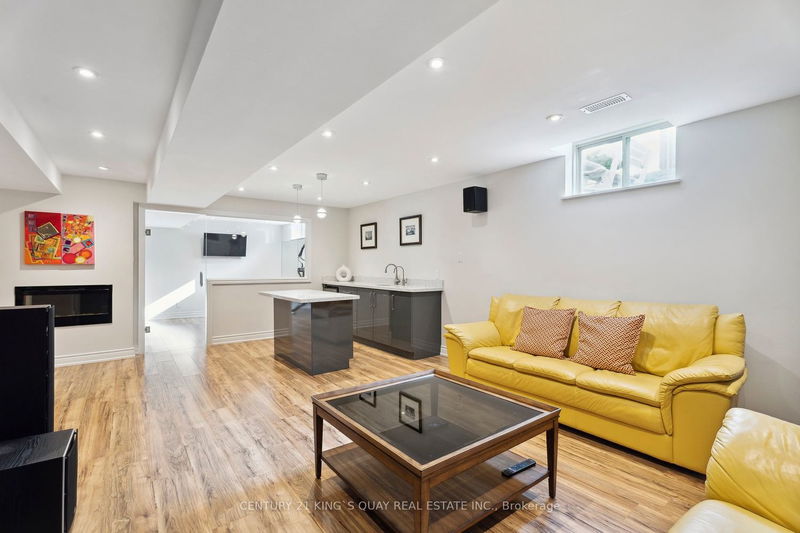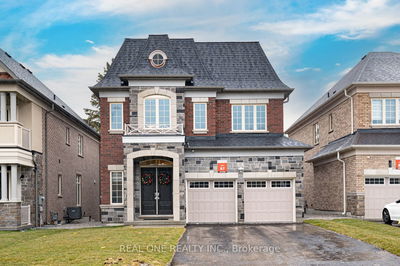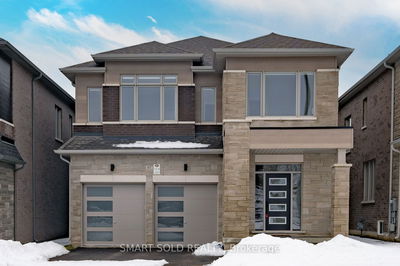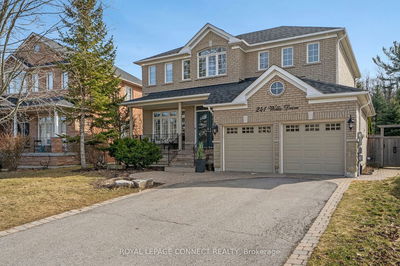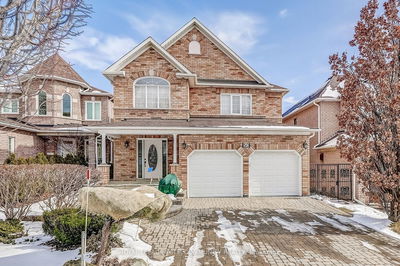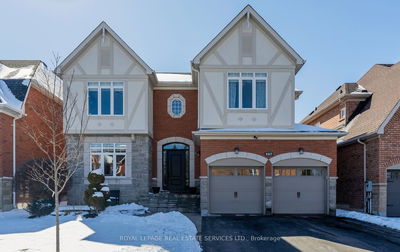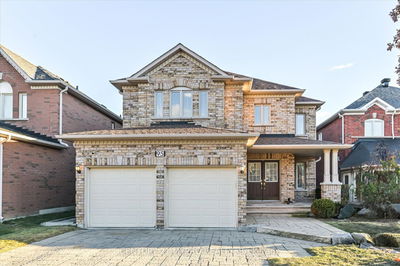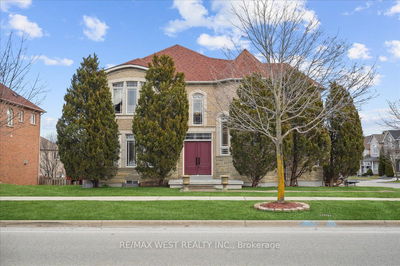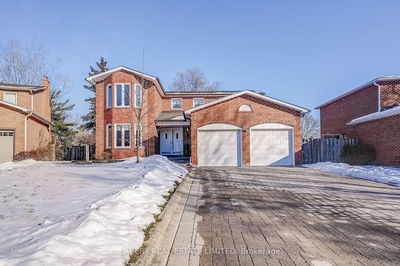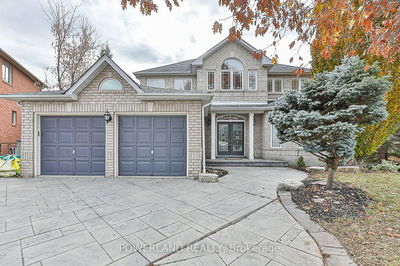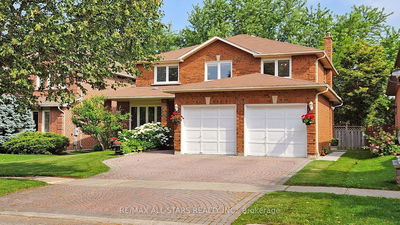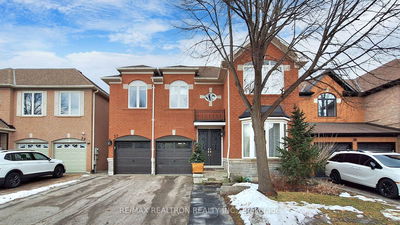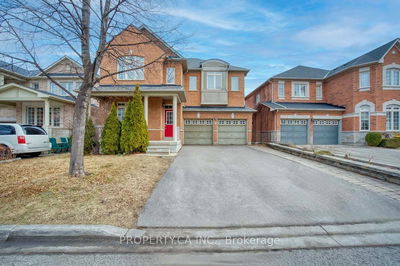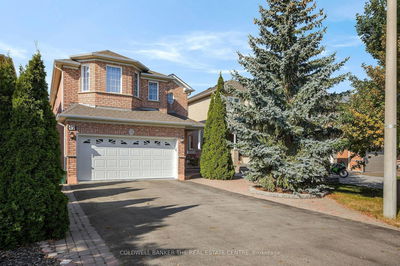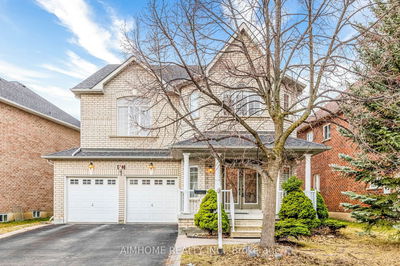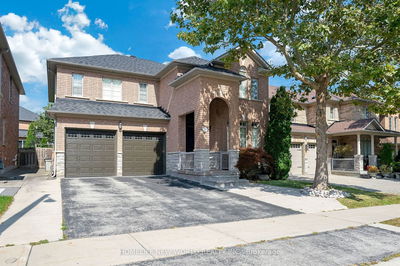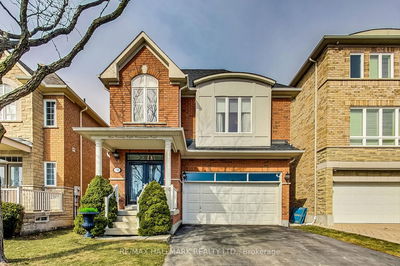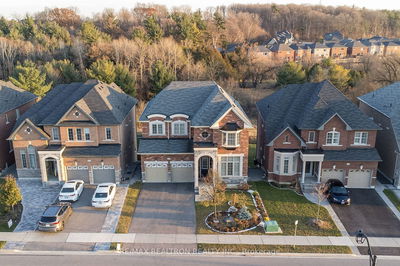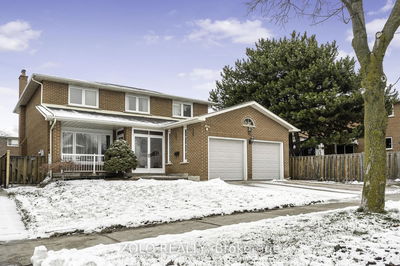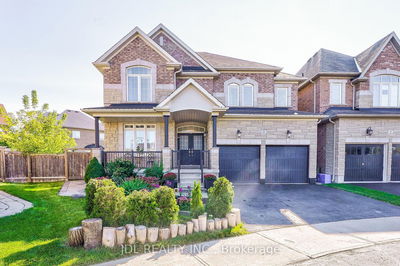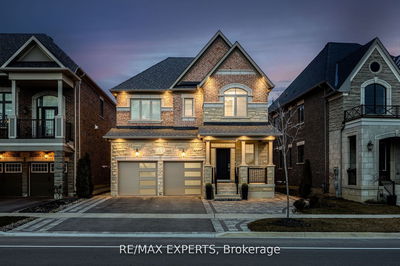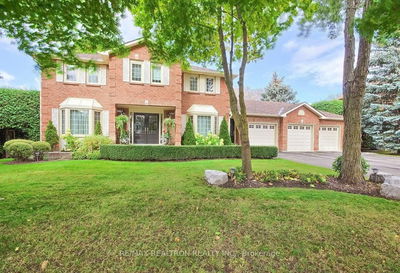Fabulous & Immaculate 2-Storey Home Nestled On A Cul-de-Sac. Steps From The Prestigious Lake Wilcox And The Channel Gate Parkette. Walk To The New State Of The Art Community Centre. No Side Walk. Open Concept Layout With 18' High Ceiling Foyer & 9' Ceiling On Main Floor. Newly Renovated Kitchen & Bathrooms. Pot-Lights On Main Floor. Double Sided Gas Fireplace Between Breakfast & Family Room Areas. Strip Oak Hardwood Flooring On Main & 2nd Floor & Oak Staircase From Main To 2nd Floor. Livable Office On 2nd Floor. Professionally Finished Basement With Wet Bar, Over-sized Quartz Top Island, Electric Fireplace, Pot-Lights & An Enclosed Gym Room With Glass Wall & Mirror. This Home Has Been Nicely Up-Kept And Loved! Now It's Your Turn!
Property Features
- Date Listed: Tuesday, January 23, 2024
- City: Richmond Hill
- Neighborhood: Oak Ridges Lake Wilcox
- Major Intersection: Bayview Ave & Stouffville Rd
- Full Address: 91 Headwater Crescent, Richmond Hill, L4E 0T2, Ontario, Canada
- Family Room: Hardwood Floor, Gas Fireplace
- Kitchen: Granite Counter, Pot Lights, Backsplash
- Listing Brokerage: Century 21 King`S Quay Real Estate Inc. - Disclaimer: The information contained in this listing has not been verified by Century 21 King`S Quay Real Estate Inc. and should be verified by the buyer.




























