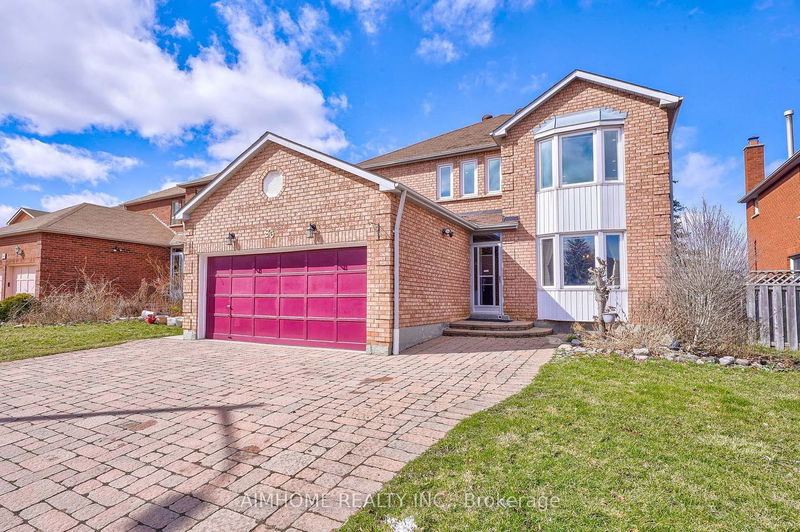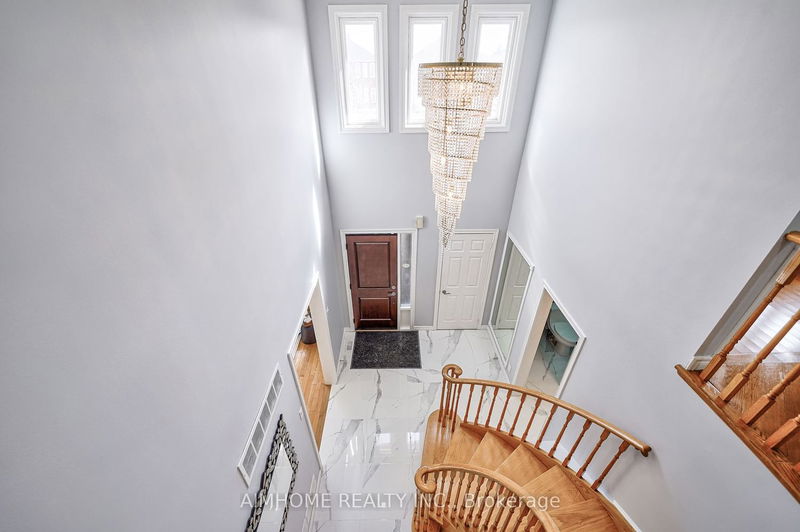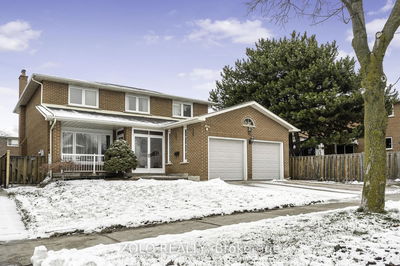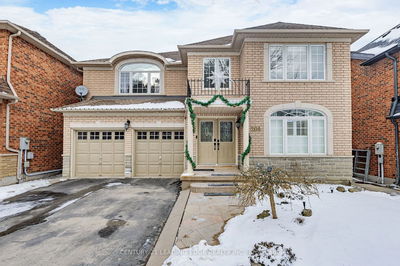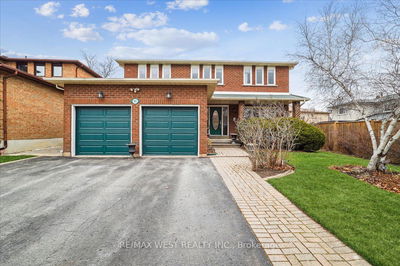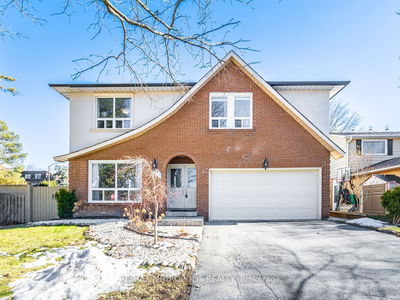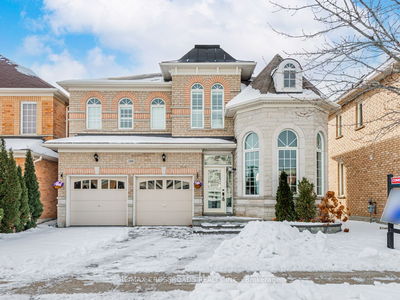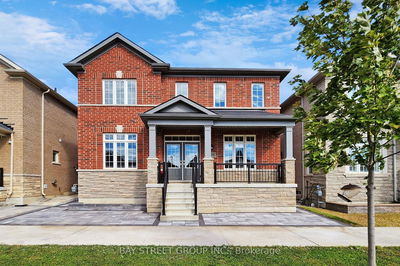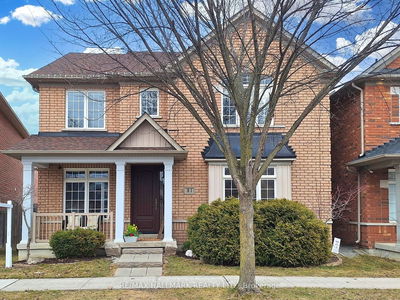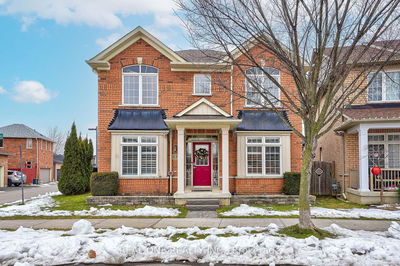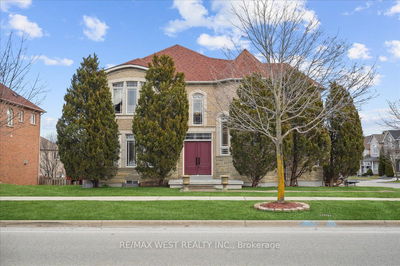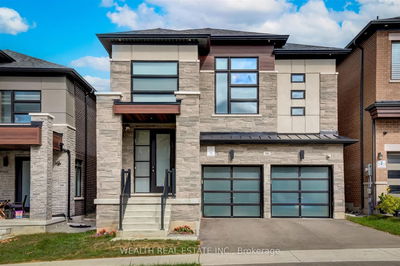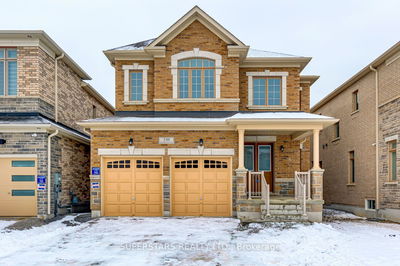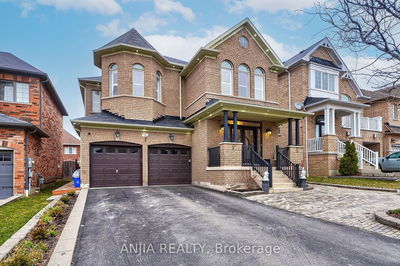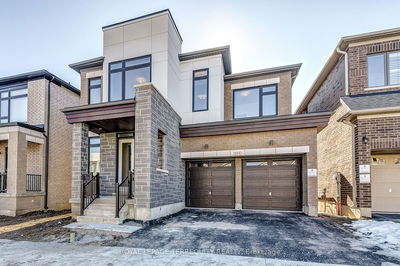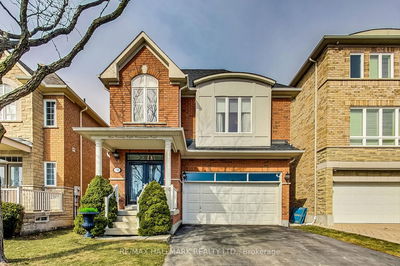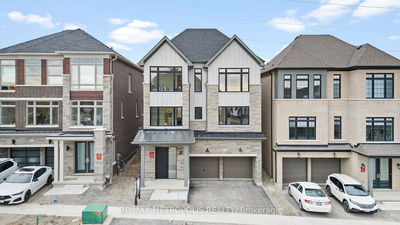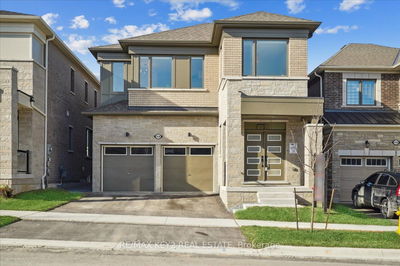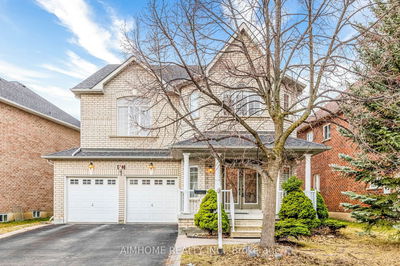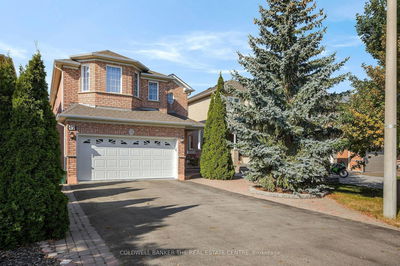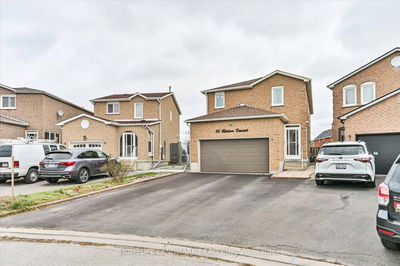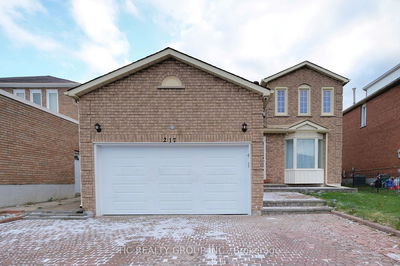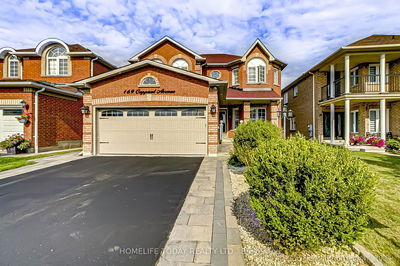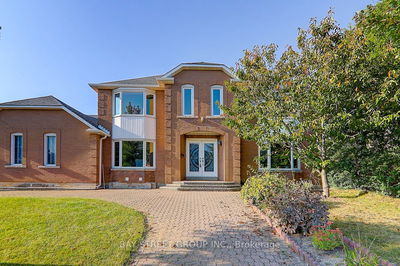Location! Rarely find Bright & Spacious Well-Kept detached home in a highly demanded Milliken mills community. Over 3500 sqft living space. $$$ On Upgrades, Fresh Painted, This Spacious Home Features A Soaring 2-Storey Foyer Ceiling Ht W/Spiral Staircase, Open Concept Living/Dining Room. Large, Bright & Entertaining Kitchen W/Granite Island & Beautiful Light Fixtures. Spacious Master Suite Features W/I Closet & A Luxury 5-Pc Ensuite Bath. High-Ceiling, Crown moulding. Finished Basement With Huge Rec Room, Bedroom, Laundry Room & A Bathroom.Direct Access To Double Garage With Keypad Entrance. Fully Fenced Backyard.Incredible Location Close To Hwy 407, Milliken And Aanilin Community Centre, Parks, Costco, Markville Shopping Centre And Other Necessities. Milliken High School! A Must See!
Property Features
- Date Listed: Friday, March 22, 2024
- Virtual Tour: View Virtual Tour for 86 Springfield Drive
- City: Markham
- Neighborhood: Milliken Mills East
- Major Intersection: Brimley/14th
- Full Address: 86 Springfield Drive, Markham, L3S 3H5, Ontario, Canada
- Living Room: Hardwood Floor, Bay Window, Pot Lights
- Family Room: Fireplace, Porcelain Floor, W/O To Deck
- Kitchen: Centre Island, Granite Counter, W/O To Deck
- Listing Brokerage: Aimhome Realty Inc. - Disclaimer: The information contained in this listing has not been verified by Aimhome Realty Inc. and should be verified by the buyer.

