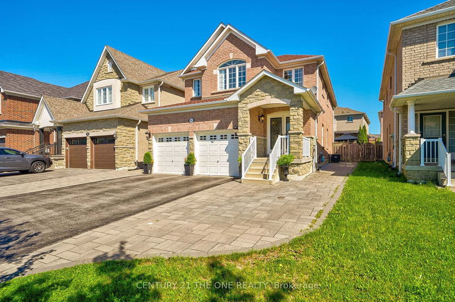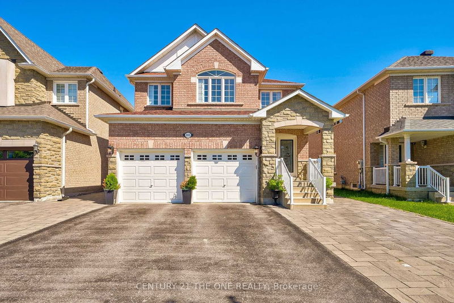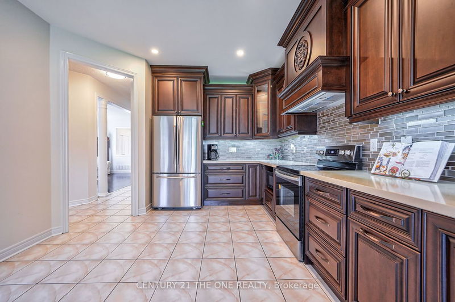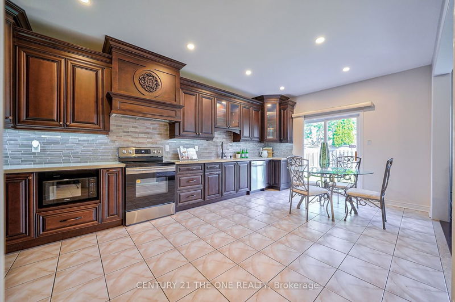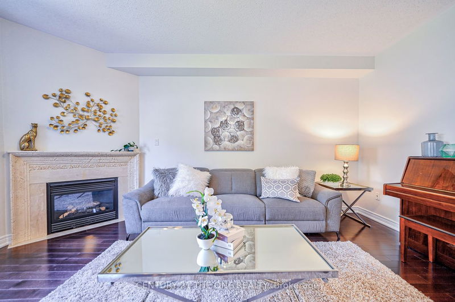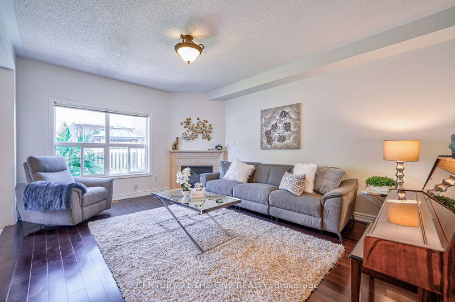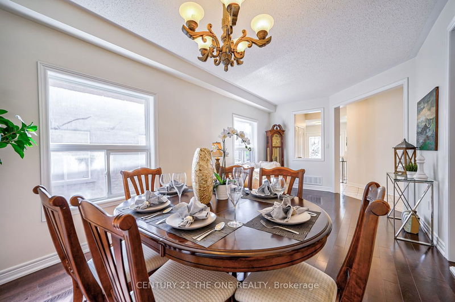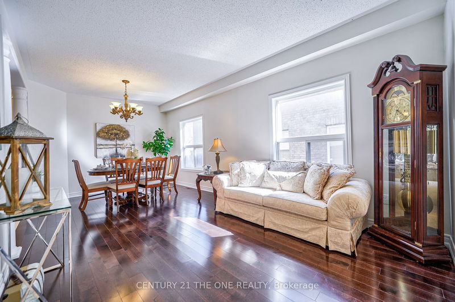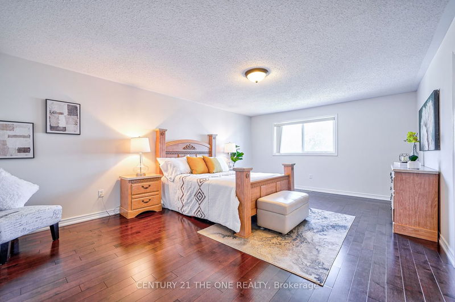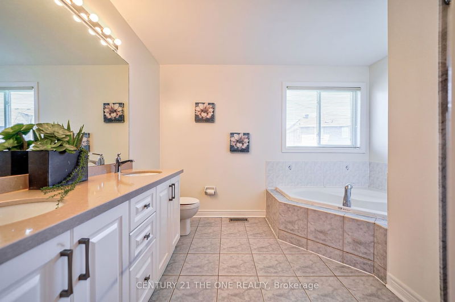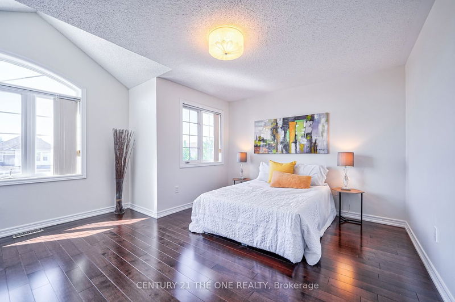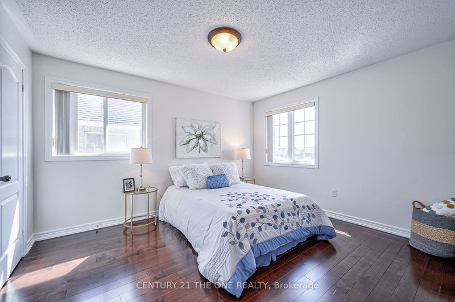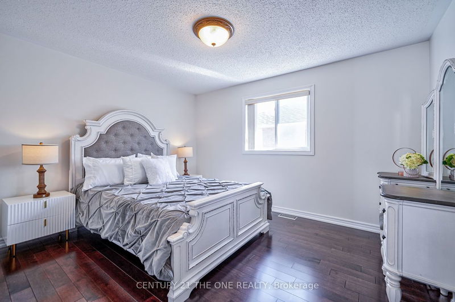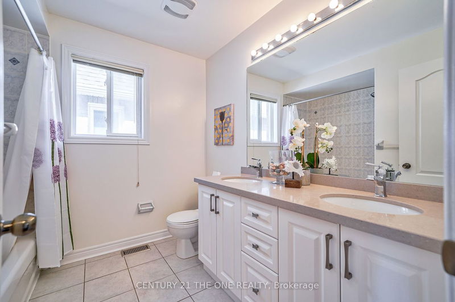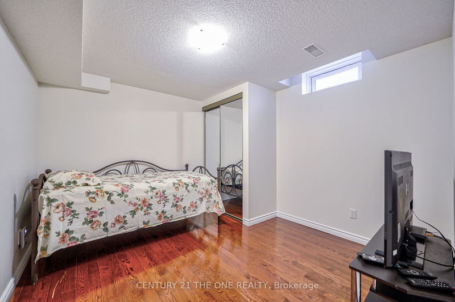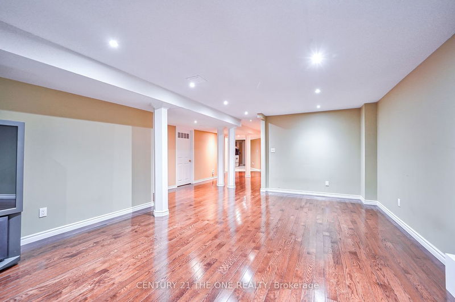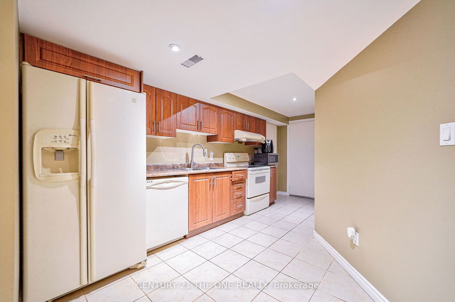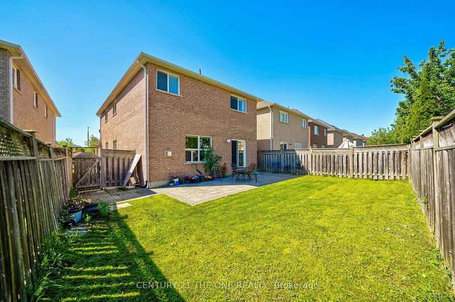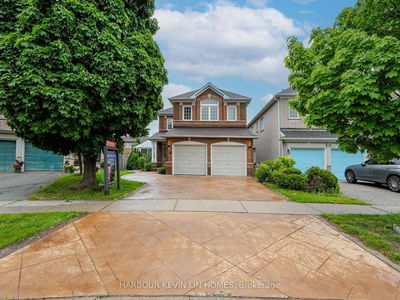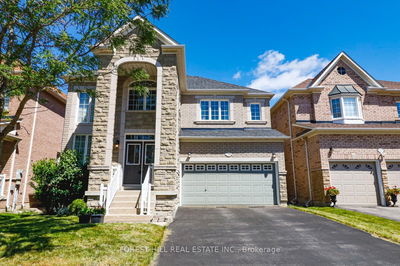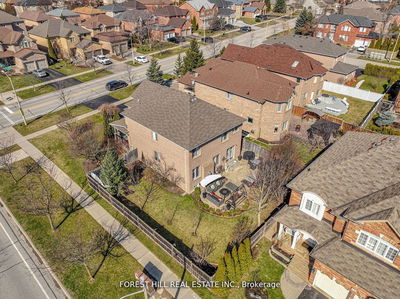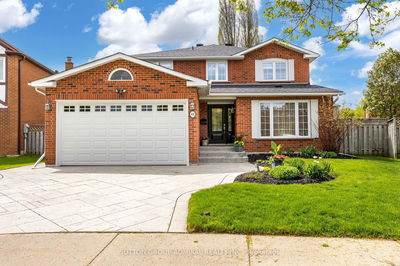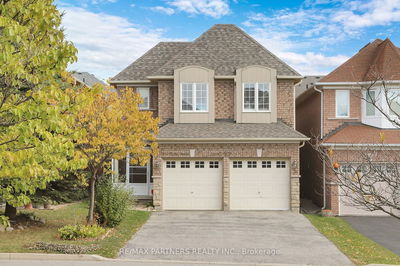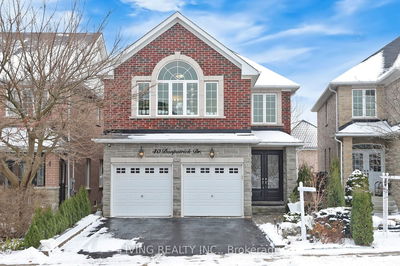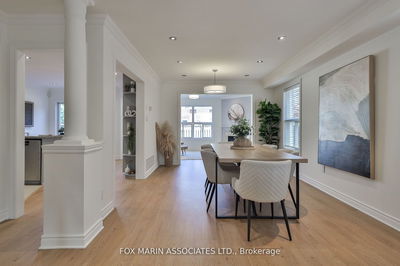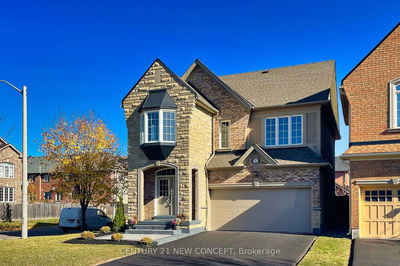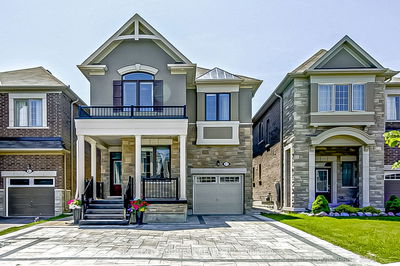Discover the Stunning Home In Sought After Rouge Woods, Move-in Ready! Step into the Main Level Adorned with Hardwood Floors and Oak Staircase. The Upgraded Solid Wood Kitchen Cabinets with Soft Close, Quartz Countertop, Stainless Steel Appliances, Open Concept Floor Plan. Walk Out To Interlocked Backyard From Your Eat-in Kitchen. Great Bedroom Layout On Second Floor, Brand New Hardwood Flooring. Brand New Roof and Over 3600 Sf Living Space.Professionally Finished Basement With Separate Entrance, Kitchen, Bath and One Bedroom. Professionally Done Interlocking Front And Backyard. Excellent School Zone For Both Elementary And High Schools! This Home Is Perfect for Creating Lasting Memories and Offers a Comfortable, Modern Living Experience. Don't Miss the Opportunity to Make This Dream Home Yours!
Property Features
- Date Listed: Friday, May 24, 2024
- Virtual Tour: View Virtual Tour for 101 Martini Drive
- City: Richmond Hill
- Neighborhood: Rouge Woods
- Major Intersection: Leslie/Elgin Mills
- Full Address: 101 Martini Drive, Richmond Hill, L4S 2S5, Ontario, Canada
- Living Room: Hardwood Floor, Combined W/Dining
- Kitchen: Ceramic Back Splash, Open Concept, Centre Island
- Family Room: Hardwood Floor, Gas Fireplace, W/O To Yard
- Listing Brokerage: Century 21 The One Realty - Disclaimer: The information contained in this listing has not been verified by Century 21 The One Realty and should be verified by the buyer.

