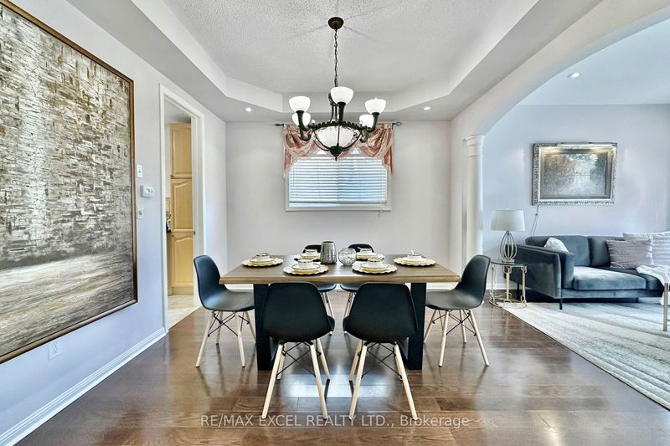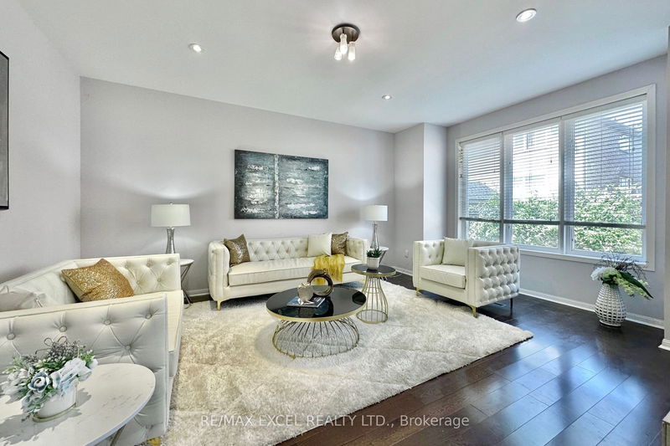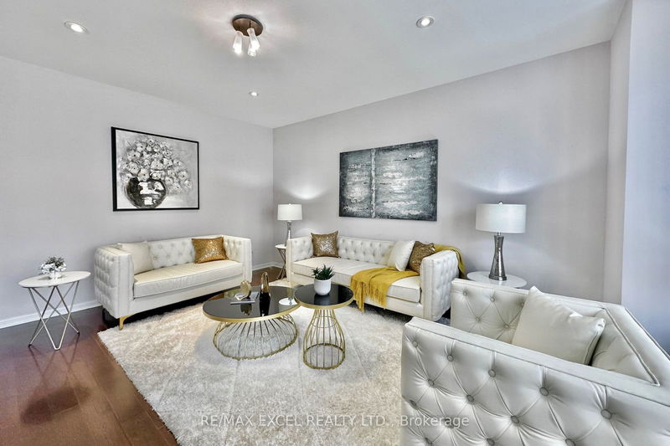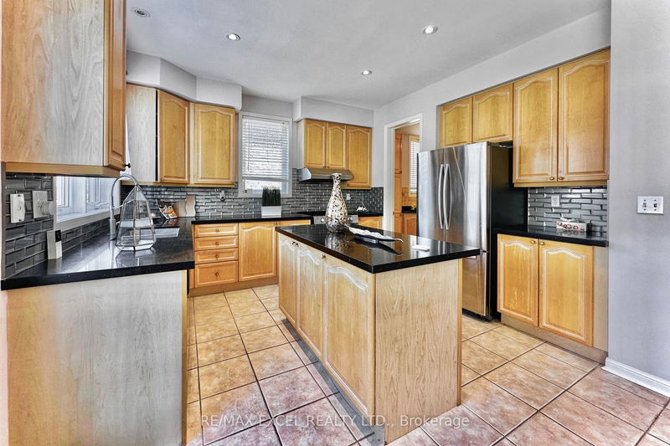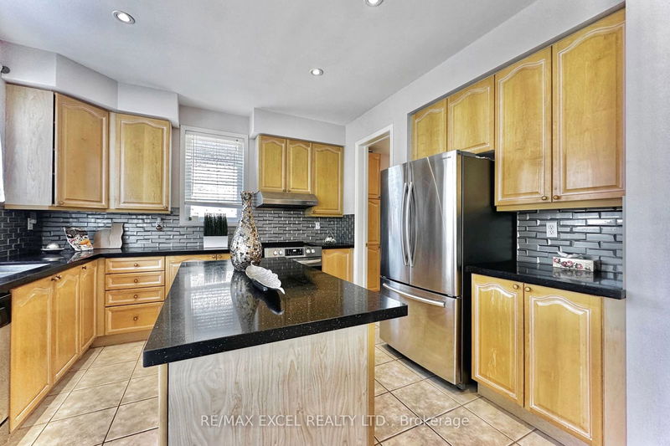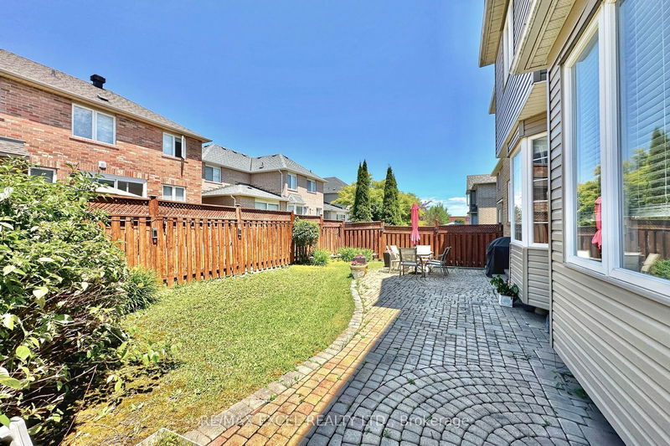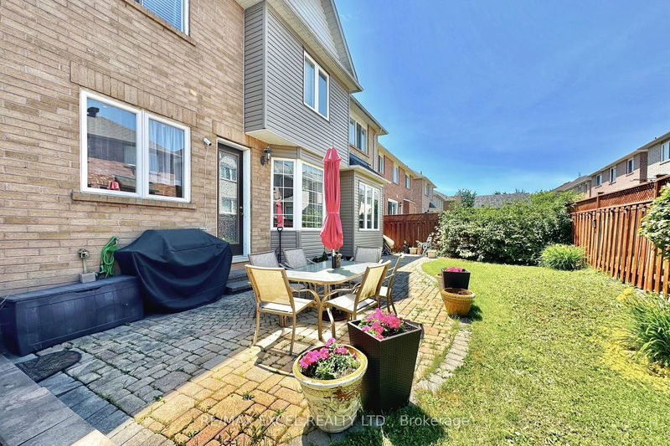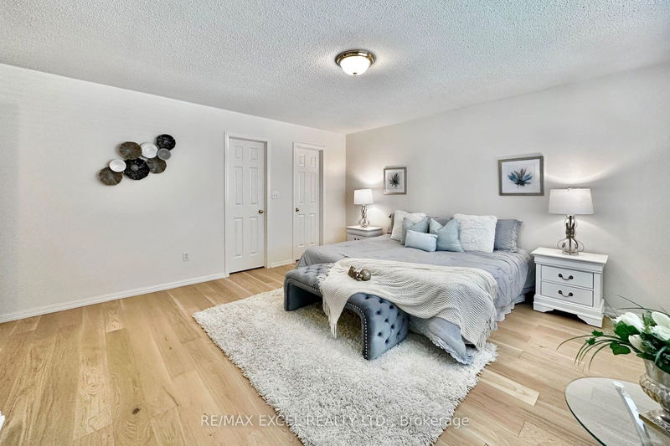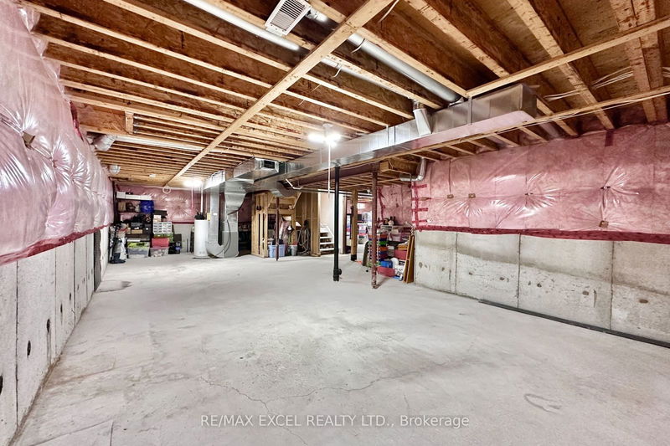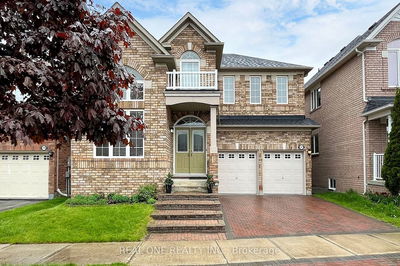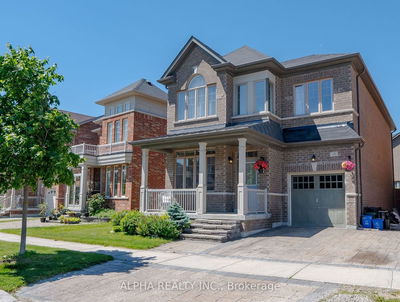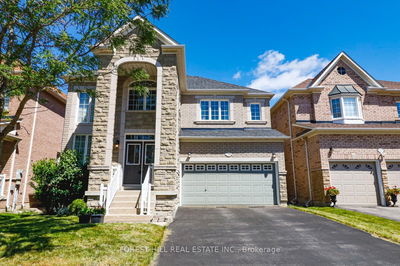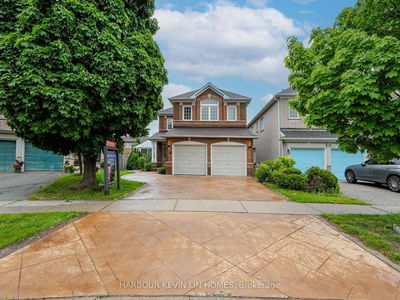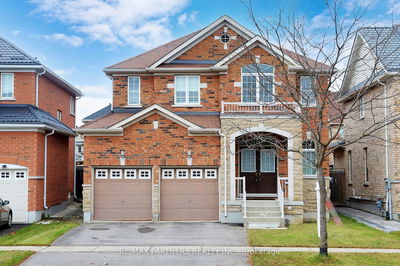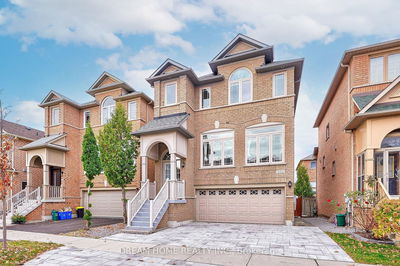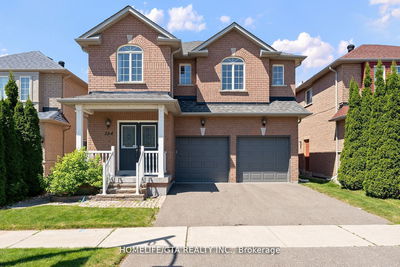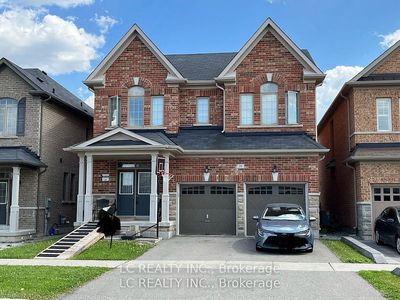Welcome to 102 Castlemore Ave, Markham! This stunning 2880 SF, 4-bed, 4-Bath home in the desirable Berczy community offers a bright, open-concept layout with 9 ft ceilings on the main floor. The foyer greets you with an 18 ft ceiling and an open-to-above space, leading to a large kitchen with stone countertops and stainless steel appliances. The main floor features hardwood floors and pot lights throughout and a unique three-sided fireplace in the family room. Upstairs, new hardwood floors continue throughout, complemented by upgraded vanities in the bathrooms. The large primary bedroom features his and hers closets, providing ample storage space. The backyard is partially interlocked, perfect for outdoor entertaining. Located in a high-demand, rarely available area, this home is minutes from top-ranking Pierre Elliott Trudeau High School and Castlemore Public School. Additionally, it is close to shopping, restaurants, transit, and highways. This well-maintained home offers both convenience and luxury a must-see!
Property Features
- Date Listed: Thursday, June 20, 2024
- City: Markham
- Neighborhood: Berczy
- Major Intersection: Kennedy/Castlemore
- Living Room: Hardwood Floor, Pot Lights, Coffered Ceiling
- Kitchen: Centre Island, Stainless Steel Appl, Ceramic Floor
- Family Room: Fireplace, Pot Lights, Hardwood Floor
- Listing Brokerage: Re/Max Excel Realty Ltd. - Disclaimer: The information contained in this listing has not been verified by Re/Max Excel Realty Ltd. and should be verified by the buyer.




