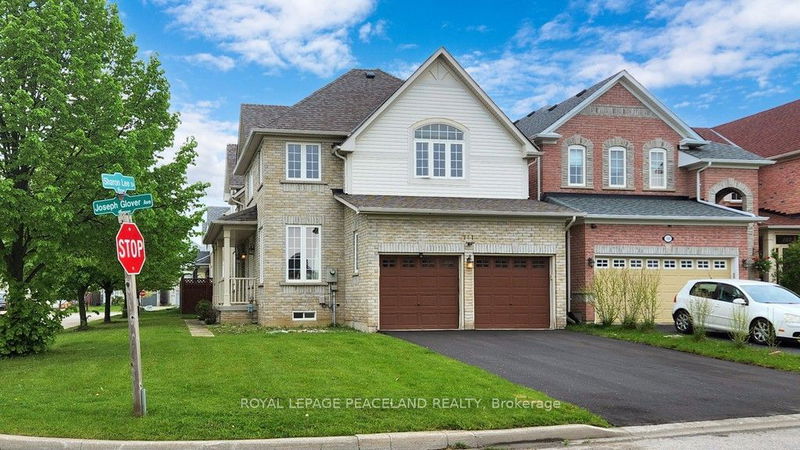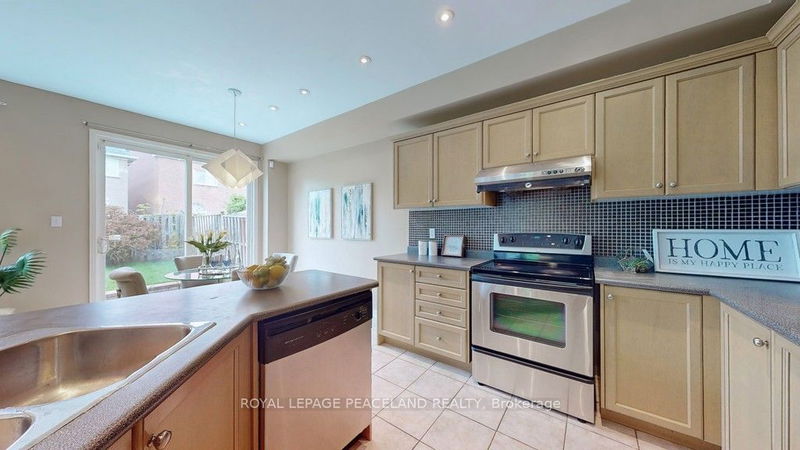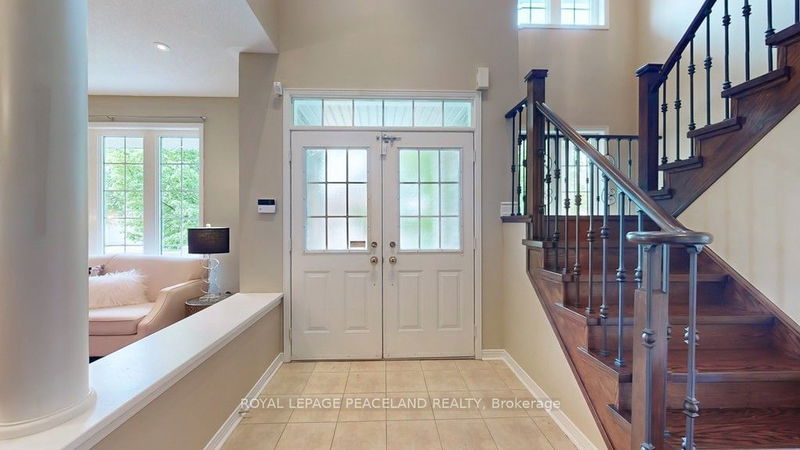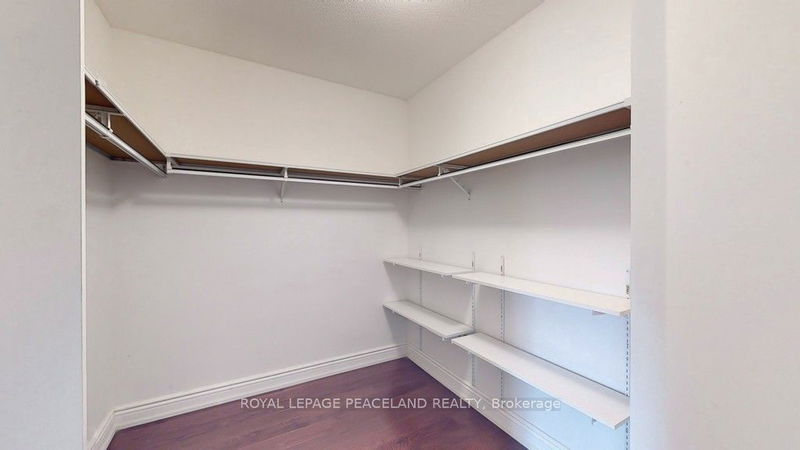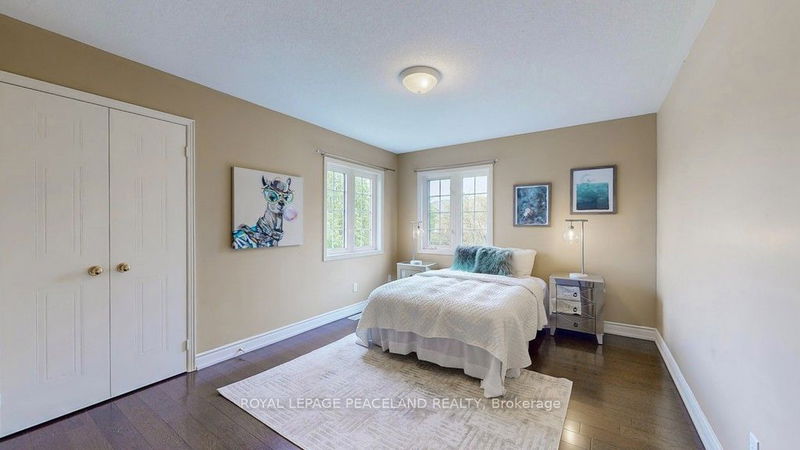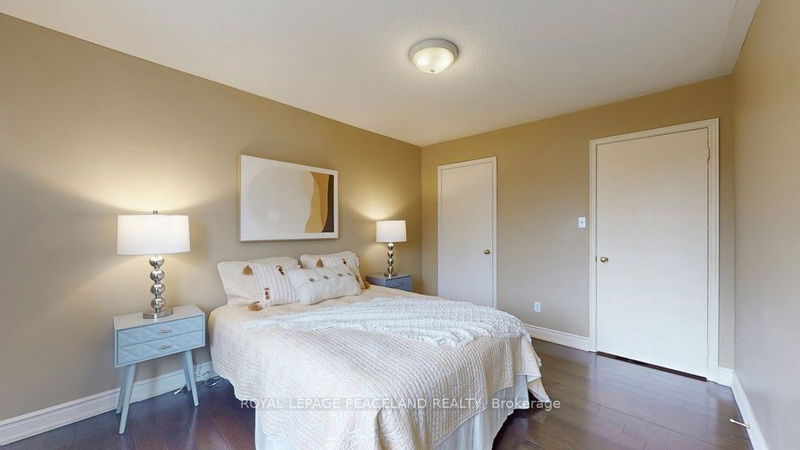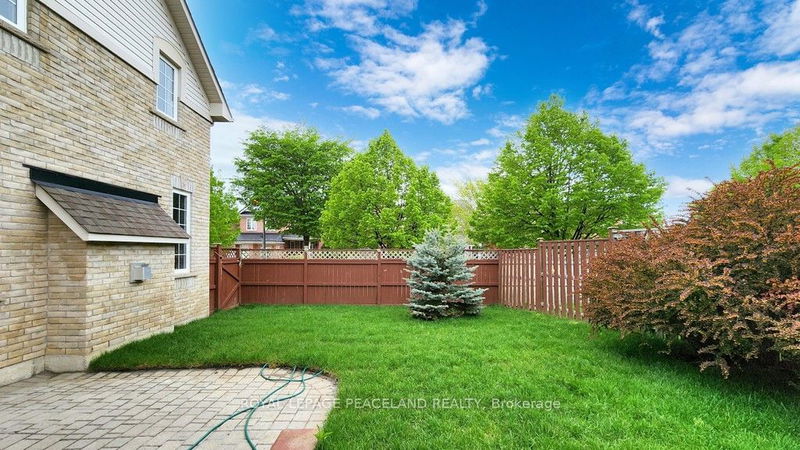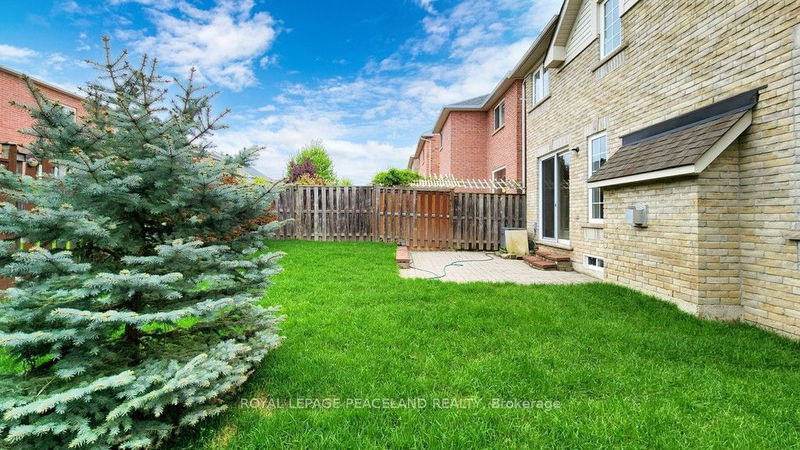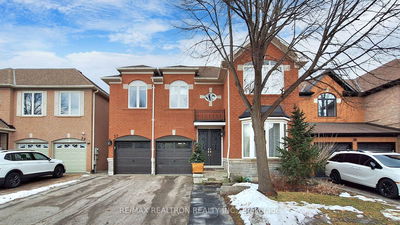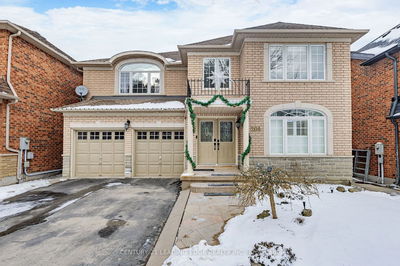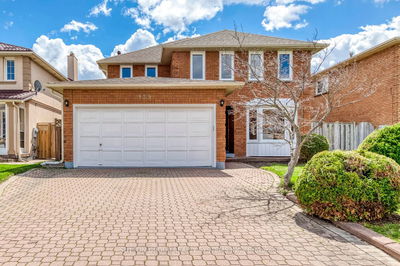Bright & Spacious "Monarch" Built Detached Home In The Prestigious and High Demand "Berczy" Area, 2,718 Sq. Ft. Above Ground As Per Mpac,, 2-Storey Foyer W/Dbl Entrance & Covered Porch, No Side Walk-Park 4 Cars, Functional Open Concept Floor Plan , Hardwood Floor throughout, 9' Ceiling On Main Floor, Formal Office W/Picture Corner Wdws on Main Floor, Lots Of Windwos, Open Loft On 2/F Overlooks Foyer, S/S Appliances , Move in Condition.
Property Features
- Date Listed: Tuesday, May 14, 2024
- Virtual Tour: View Virtual Tour for 111 Joseph Glover Avenue
- City: Markham
- Neighborhood: Berczy
- Major Intersection: 16th / Maccowan
- Full Address: 111 Joseph Glover Avenue, Markham, L6C 3G4, Ontario, Canada
- Living Room: Hardwood Floor, Combined W/Dining, Picture Window
- Family Room: Hardwood Floor, O/Looks Backyard, Halogen Lighting
- Kitchen: Ceramic Floor, Backsplash, Breakfast Bar
- Listing Brokerage: Royal Lepage Peaceland Realty - Disclaimer: The information contained in this listing has not been verified by Royal Lepage Peaceland Realty and should be verified by the buyer.

