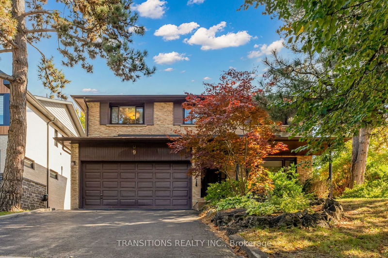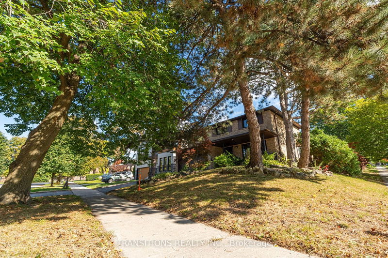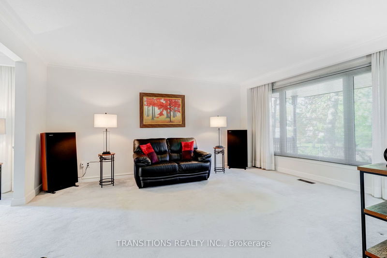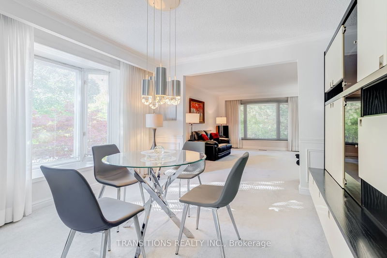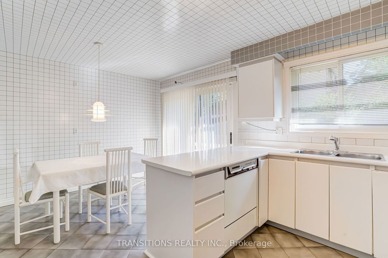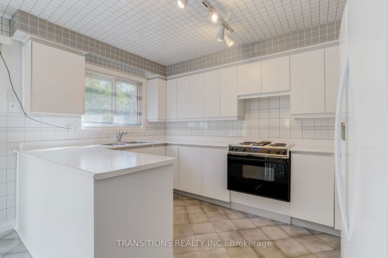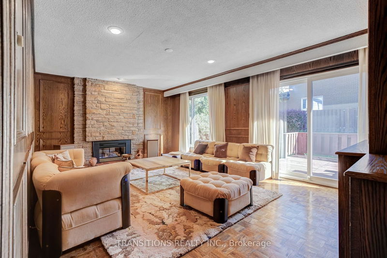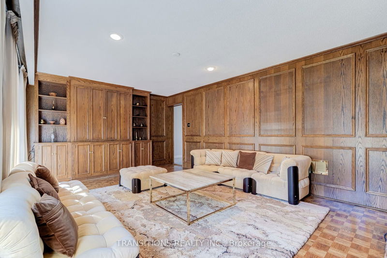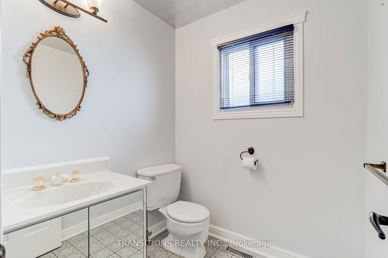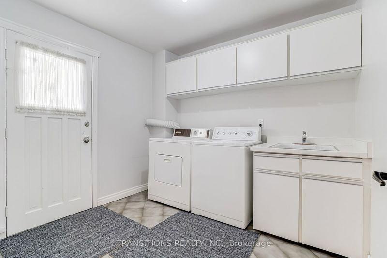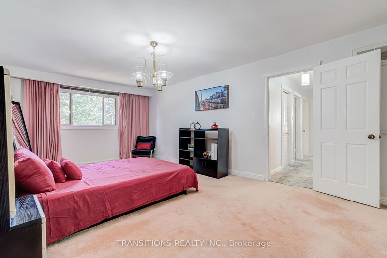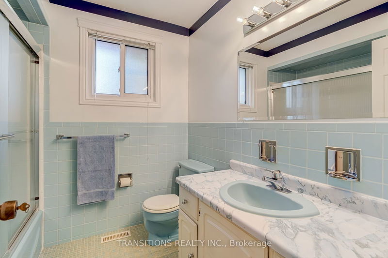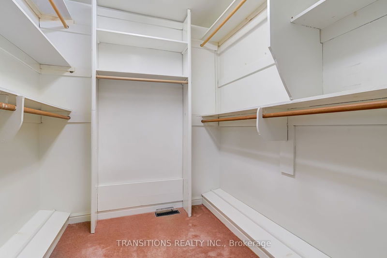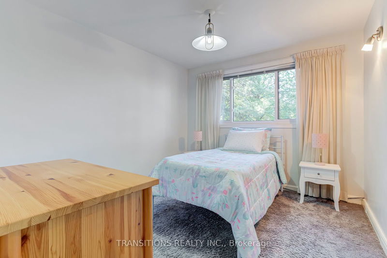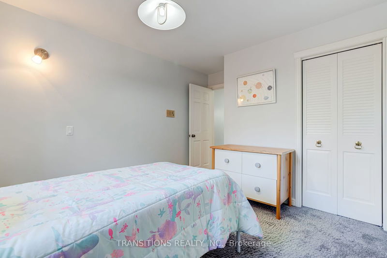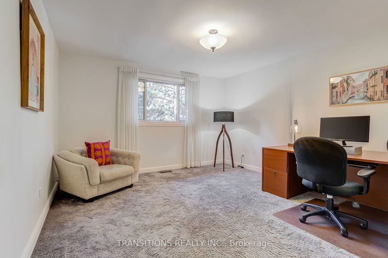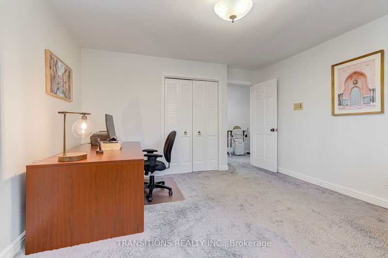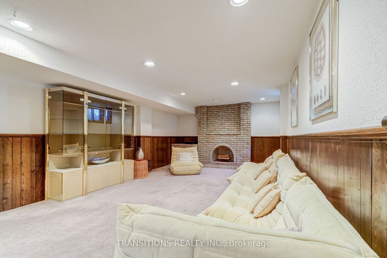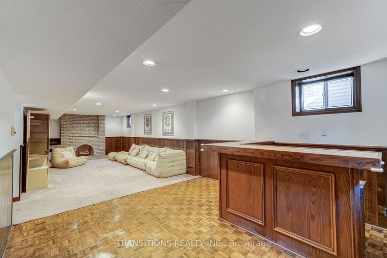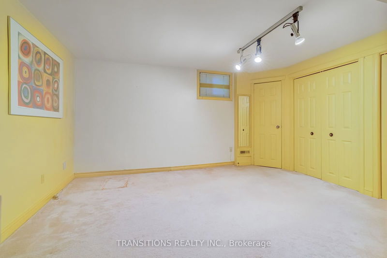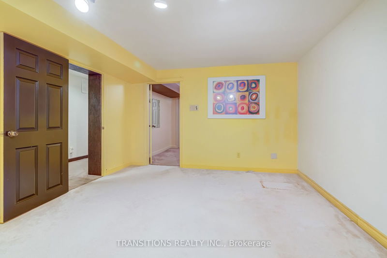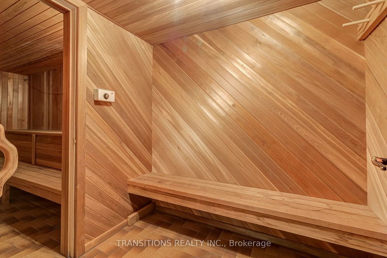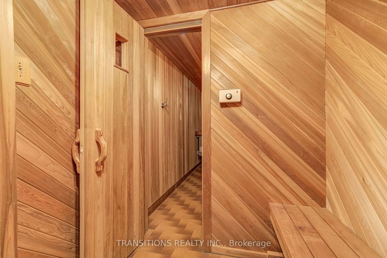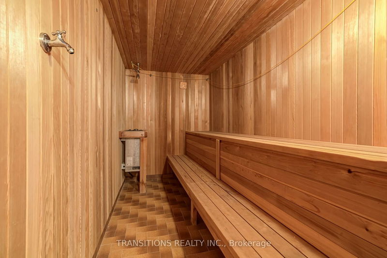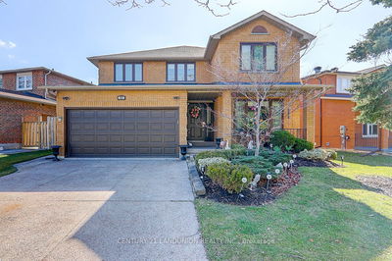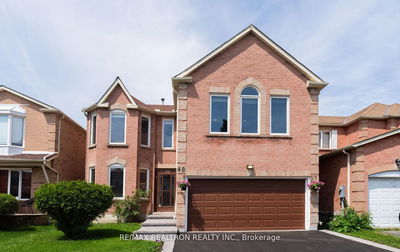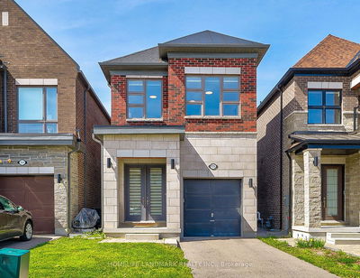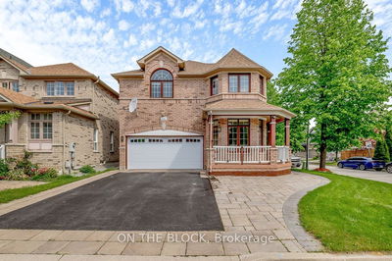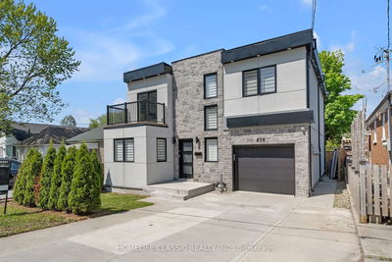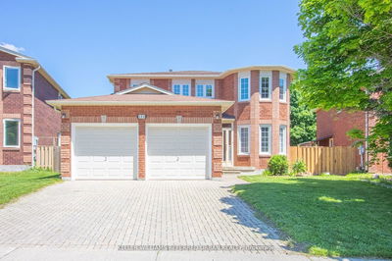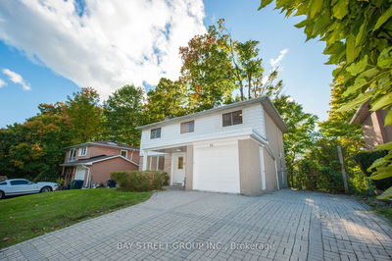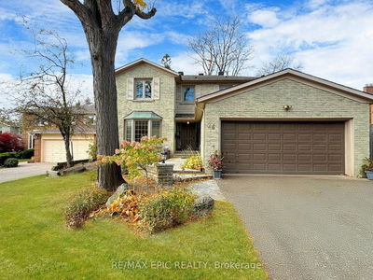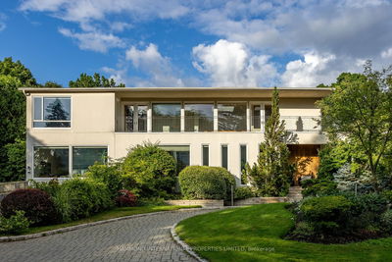Discover The Best Of North York's Hillcrest Village In This Beautifully Maintained 4-Bedroom Home, Nestled On A Quiet, Tree-Lined Street. Boasting Over 3,000 Sq Ft Of Living Space, This Expansive Residence Offers A Welcoming Family Room With Hardwood Floors And A Glass Door Leading To A Lovely Backyard. Enjoy A Well-Designed Kitchen With Access To The Deck For Al Fresco Dining. Retreat To A Cozy Porch Overlooking The Nicely Landscaped Yard With Mature Pine And Japanese Maple Trees. Upstairs, Find 4 Large Bedrooms And 2 Full Bathrooms. The Lower Level Features A Rec Room With A Bar, An Extra-Large Multi-Use Room, A Bathroom, And A Massive Sauna Ready To Be Restored. Close To Parks, Playgrounds, Schools, Public Transit, And Scenic Nature Trails, This Home Offers An Ideal Balance Of Urban Convenience And Serene Living. With Easy Access To Hwy 404/DVP, Hwy 7, And Hwy 407, Commuting Is Effortless. Don't Miss Your Chance To Make This Gorgeous Home Yours!
Property Features
- Date Listed: Tuesday, October 15, 2024
- Virtual Tour: View Virtual Tour for 9 Loganberry Crescent
- City: Toronto
- Neighborhood: Hillcrest Village
- Major Intersection: Don Mills & Cliffwood
- Full Address: 9 Loganberry Crescent, Toronto, M2H 3H2, Ontario, Canada
- Living Room: Broadloom, Combined W/Dining, Window
- Kitchen: Tile Floor, W/O To Deck
- Family Room: Hardwood Floor, W/O To Yard
- Listing Brokerage: Transitions Realty Inc. - Disclaimer: The information contained in this listing has not been verified by Transitions Realty Inc. and should be verified by the buyer.

