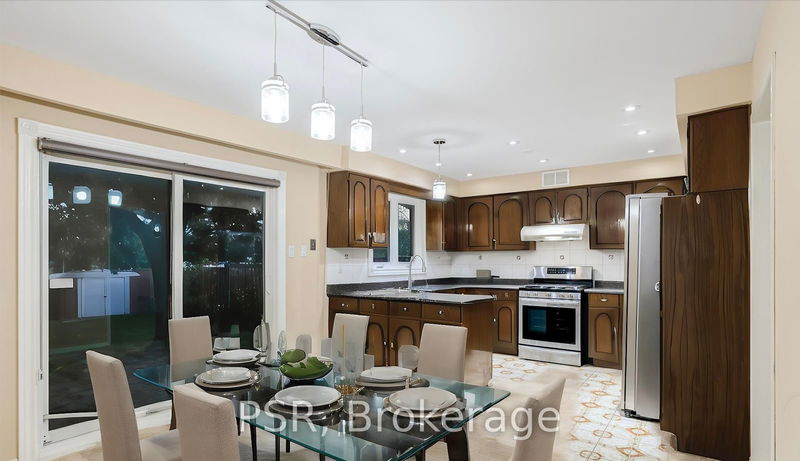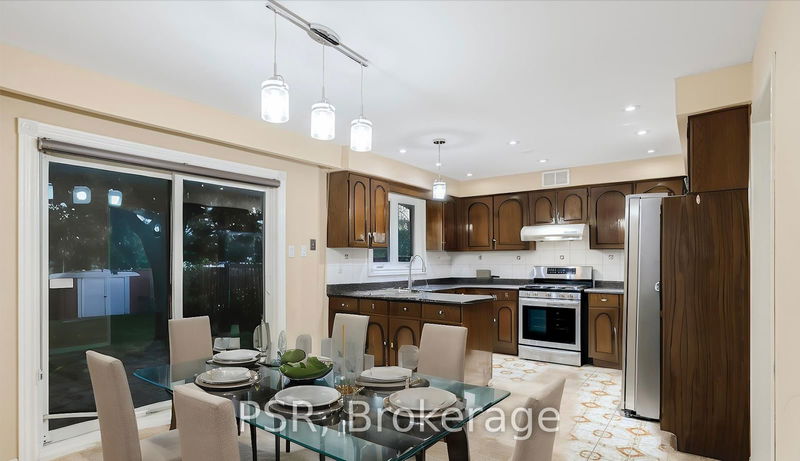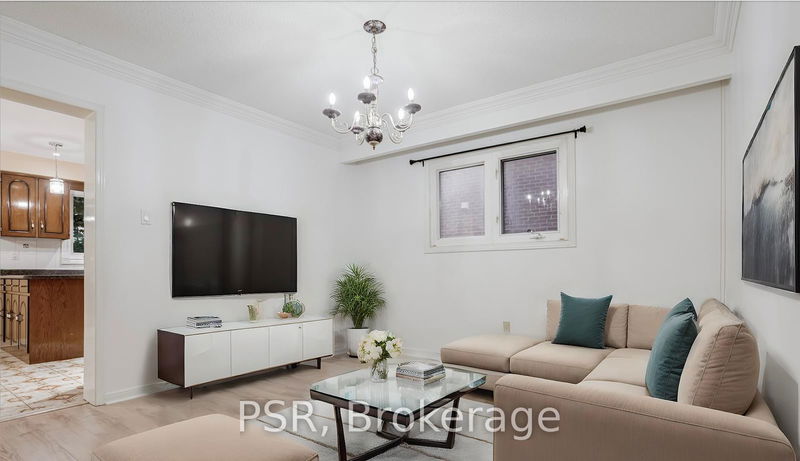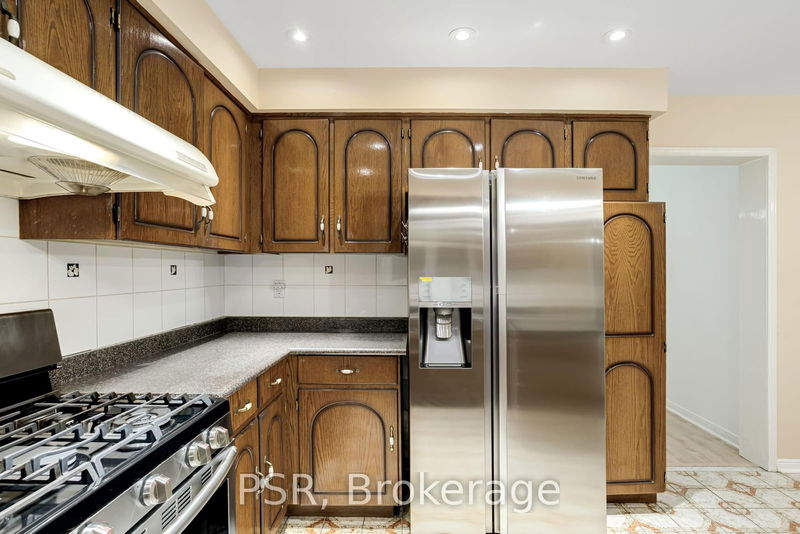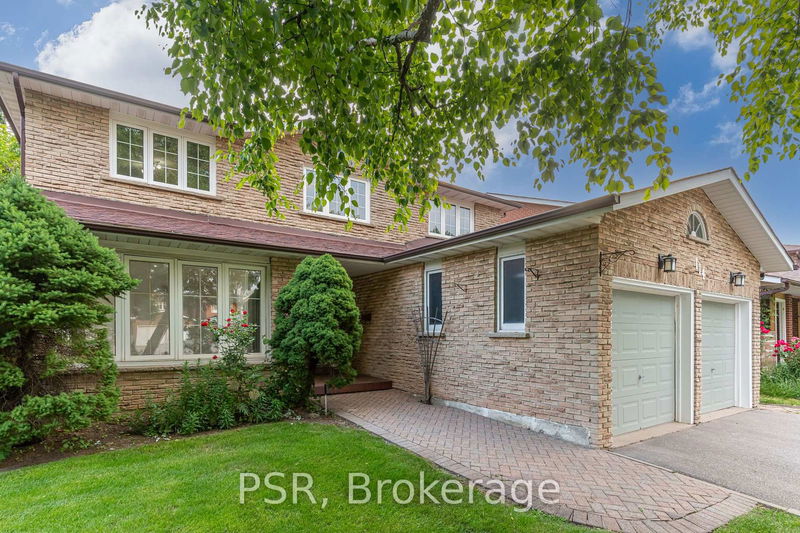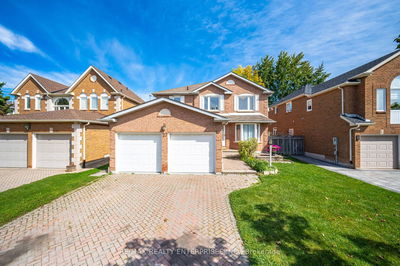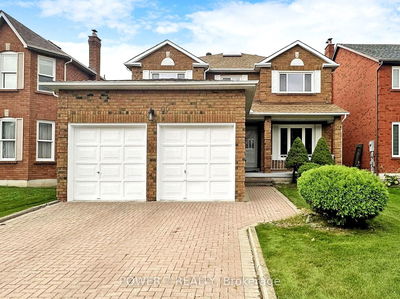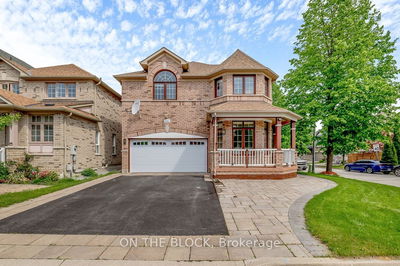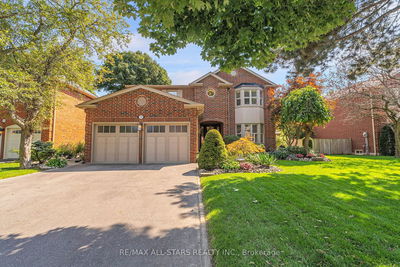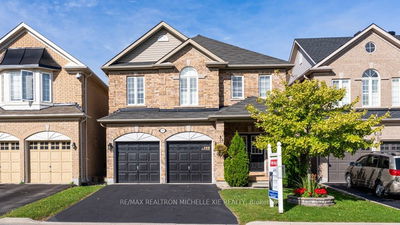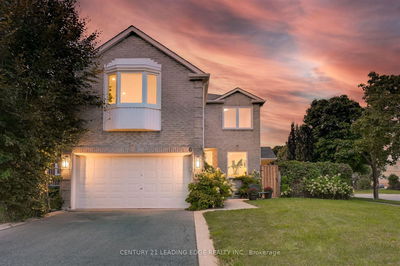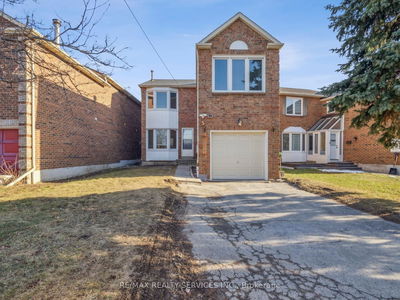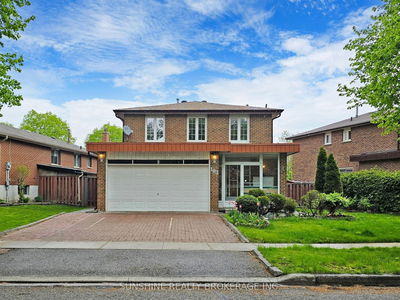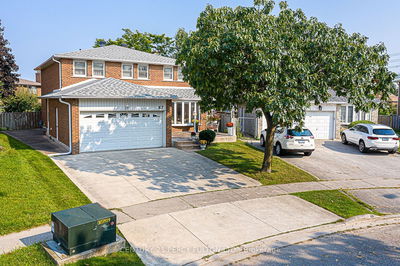Incredible Opportunity to Live in this Executive Detached Home with close To 4,000 Sq Ft of Living Space. Built by Greenpark, this is one the Largest Floor Plans in this Community! This Executive Detached Home is close to All Amenities including Parks, Schools, Highways, Transit & Shopping. Located In the Sought After Community of Milliken Mills on a Large 50 x 151 ft. Lot With an Extremely Functional Layout and Many Upgrades Including Renovated Bathrooms and a Newer Roof. Huge Potential For Your Expanding Family with Generous Sized Bedrooms, a Finished Basement with a second kitchen and a Large Backyard. Just Move in & enjoy! Your Search ends here! Ofers Anytime!
Property Features
- Date Listed: Saturday, September 14, 2024
- Virtual Tour: View Virtual Tour for 114 Risebrough Crct
- City: Markham
- Neighborhood: Milliken Mills West
- Major Intersection: Warden & Steeles
- Full Address: 114 Risebrough Crct, Markham, L3R 3C8, Ontario, Canada
- Living Room: Window, Pot Lights
- Family Room: Window, W/O To Patio, Fireplace
- Kitchen: W/O To Patio, Stainless Steel Appl, Window
- Listing Brokerage: Psr - Disclaimer: The information contained in this listing has not been verified by Psr and should be verified by the buyer.













