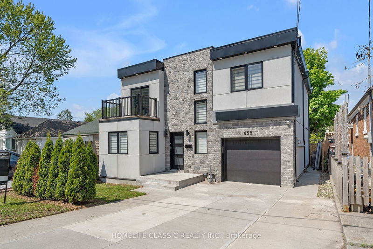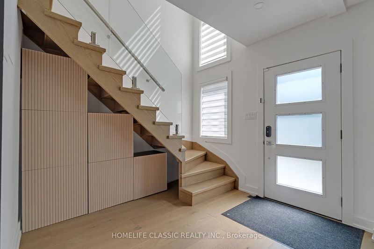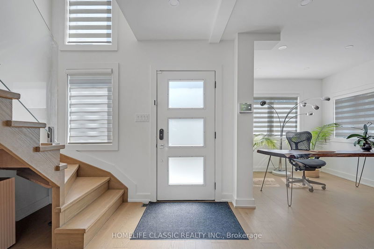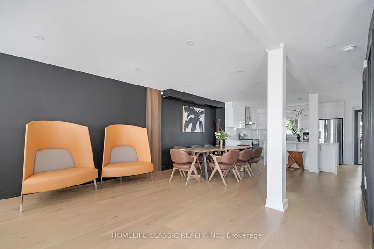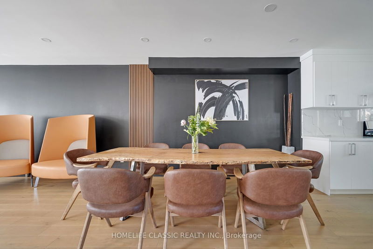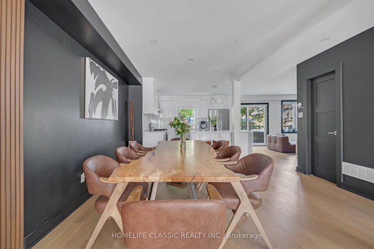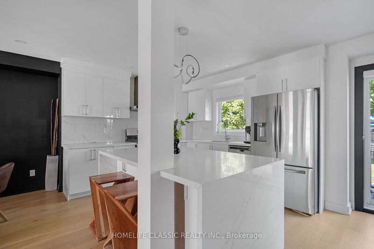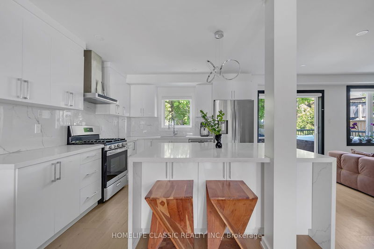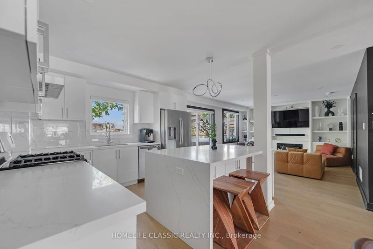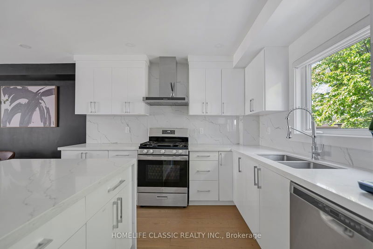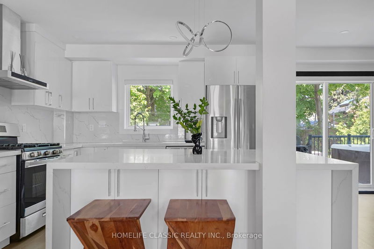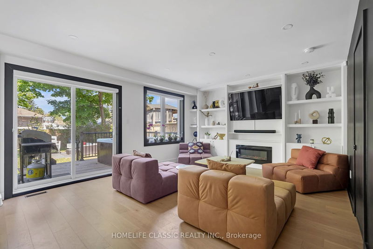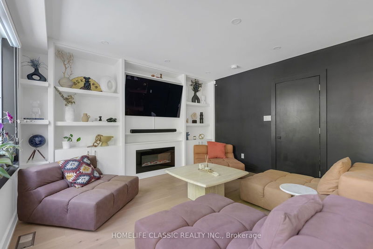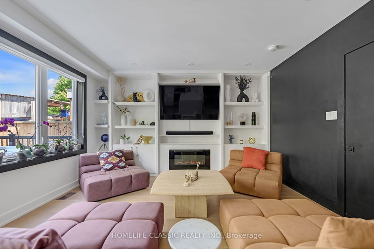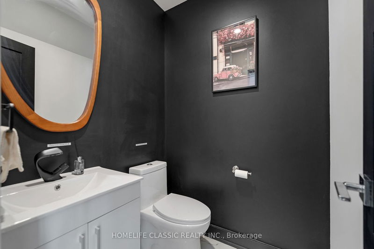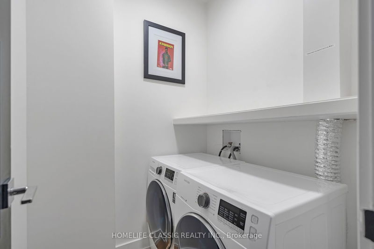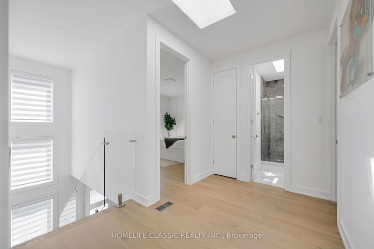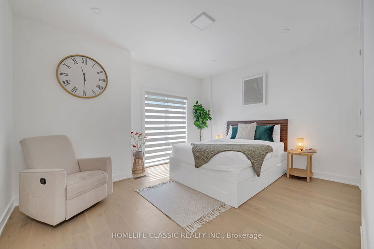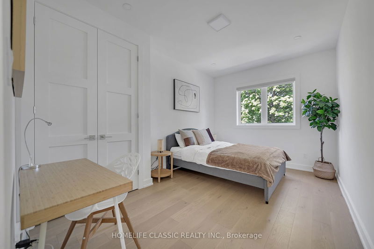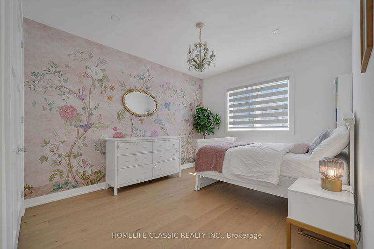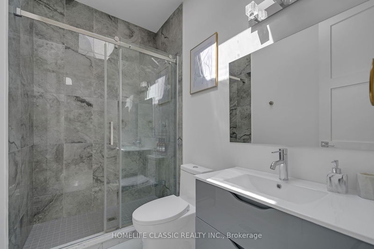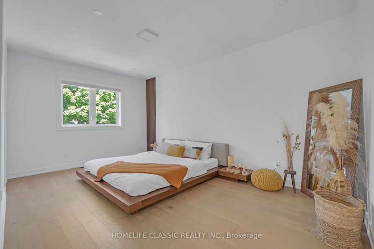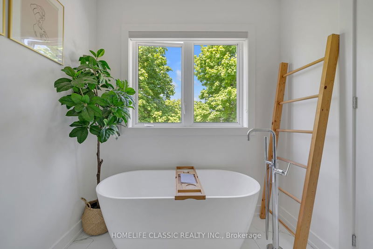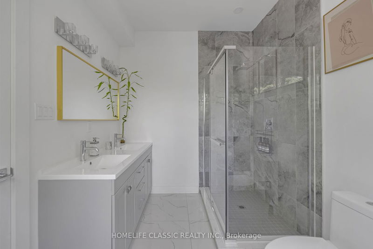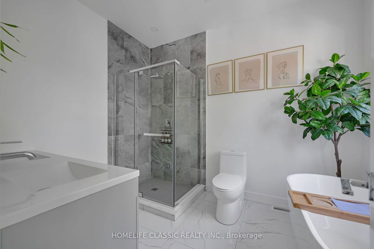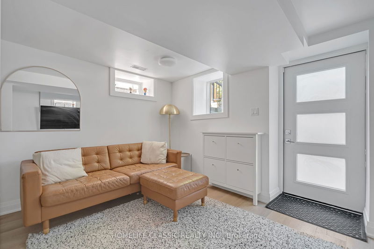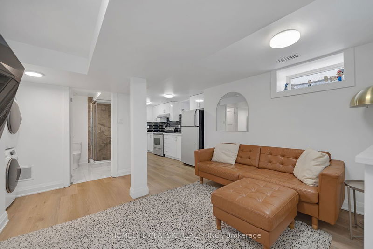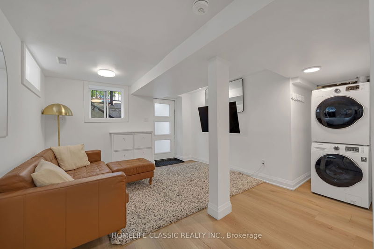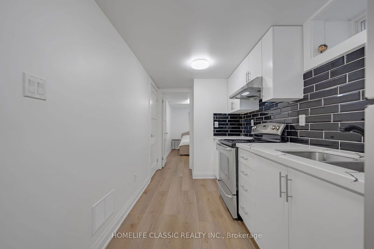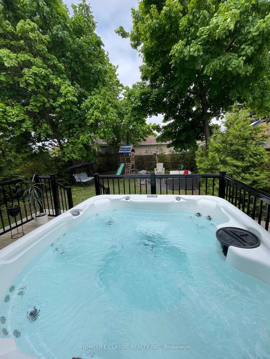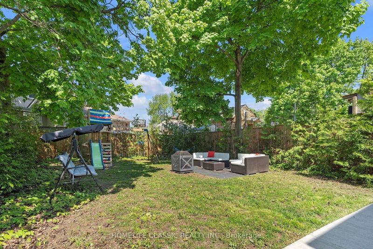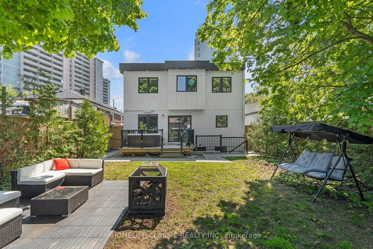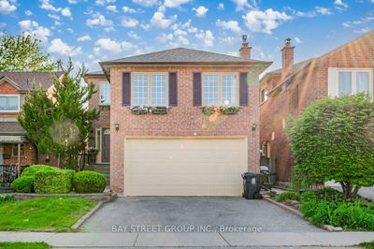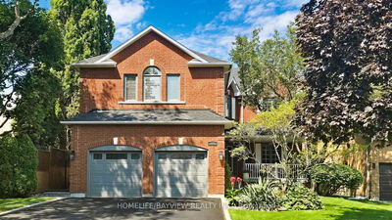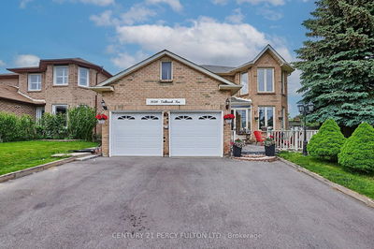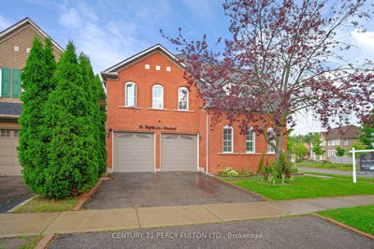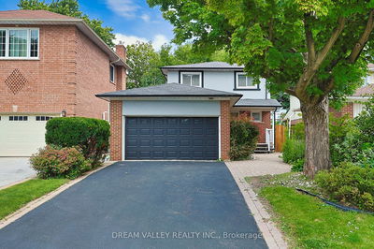Experience the ultimate in modern living with this stunning 4 + 2 bedroom, 2-storey home in Toronto. Featuring custom architecture and a sleek flat roof design, this home offers open-concept living with engineered hardwood floors, high ceilings, and skylights.The chef's kitchen is a standout, equipped with stainless steel appliances, a grand breakfast bar, bespoke cabinetry, and elegant quartz countertops. The cozy sitting area features a chic electric fireplace and expansive windows, complemented by solar-charged zebra blinds. Enjoy two serene patios and a private, tree-covered backyard with a direct gas BBQ line and smart sprinkler system. The Legal Basement Suite with custom kitchen offers potential rental income of $2,500/month. Smart home technology includes a Wi-Fi-controlled garage door and surveillance cameras. The luxurious primary suite features a spa-like ensuite and walk-in closet. This turn-key urban oasis combines impeccable design with a prime location. Truly a once-in-a-lifetime opportunity.
Property Features
- Date Listed: Monday, September 23, 2024
- Virtual Tour: View Virtual Tour for 858 Danforth Rd
- City: Toronto
- Neighborhood: Kennedy Park
- Major Intersection: Danforth Road & Midland Ave
- Full Address: 858 Danforth Rd, Toronto, M1K 1H5, Ontario, Canada
- Living Room: Hardwood Floor, B/I Shelves, Pot Lights
- Kitchen: Centre Island, Quartz Counter, Stainless Steel Appl
- Family Room: Electric Fireplace, W/O To Patio, Pot Lights
- Living Room: Vinyl Floor, 3 Pc Bath, Above Grade Window
- Kitchen: Quartz Counter, Window, Vinyl Floor
- Listing Brokerage: Homelife Classic Realty Inc. - Disclaimer: The information contained in this listing has not been verified by Homelife Classic Realty Inc. and should be verified by the buyer.

