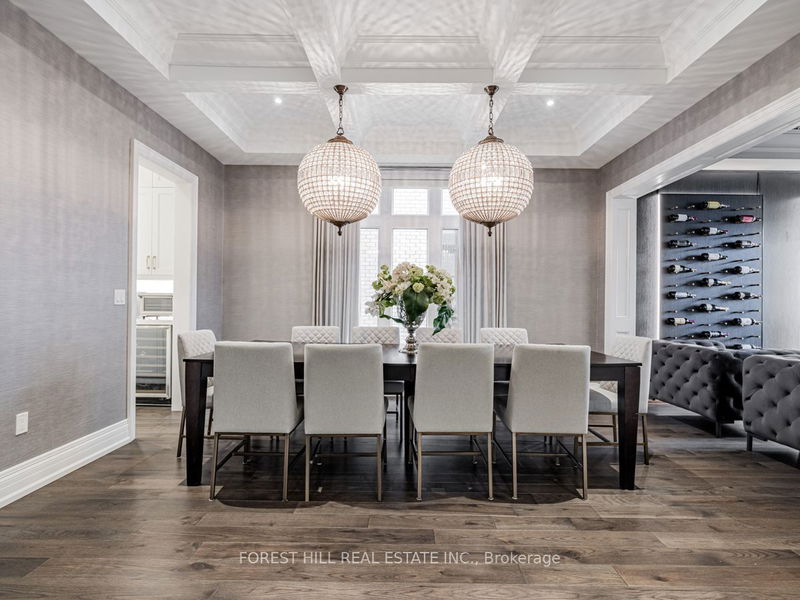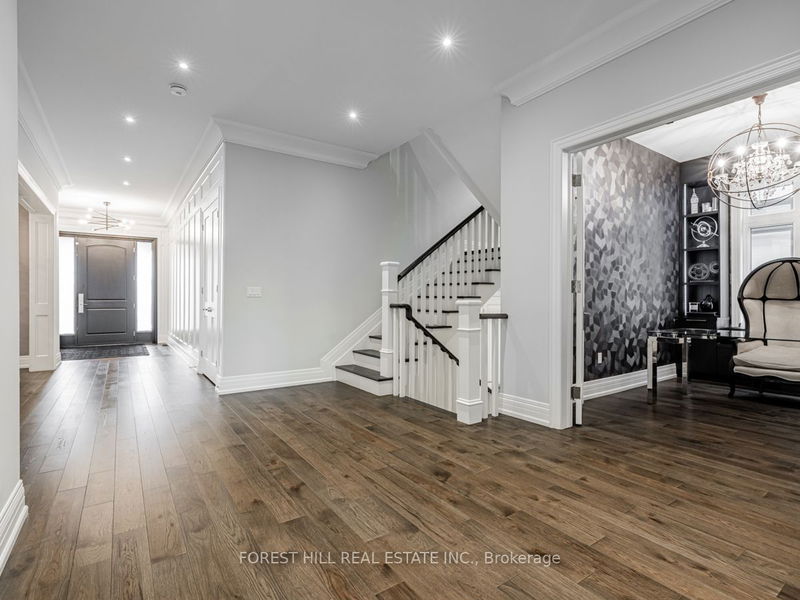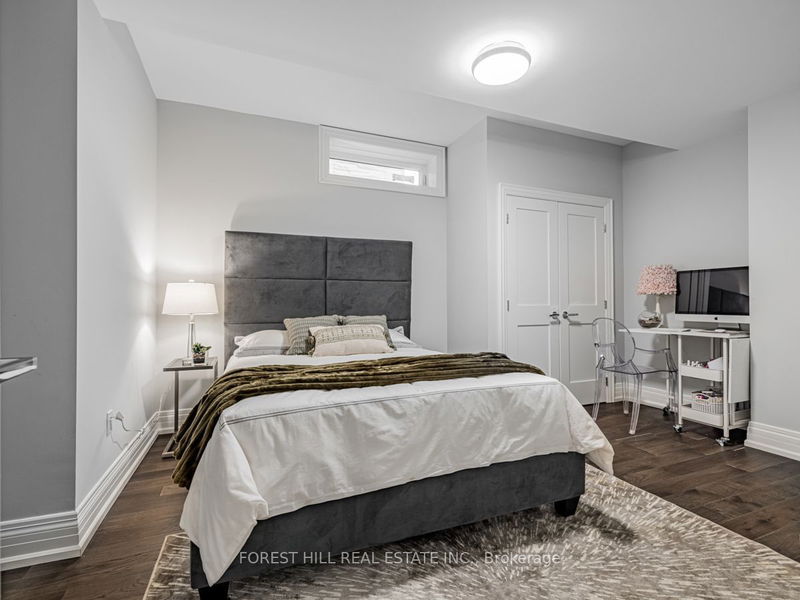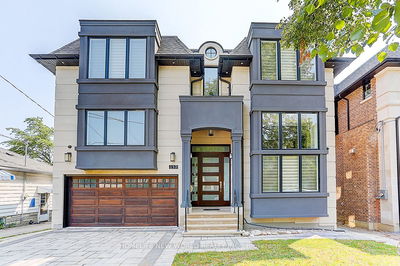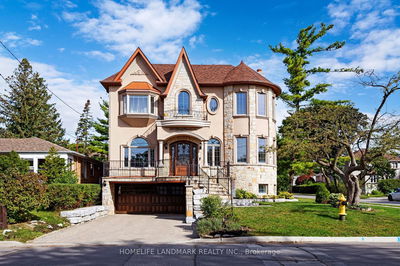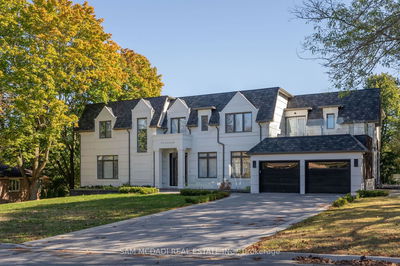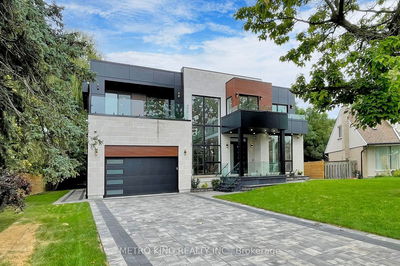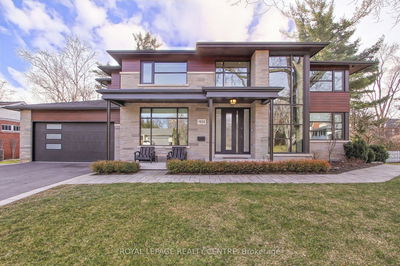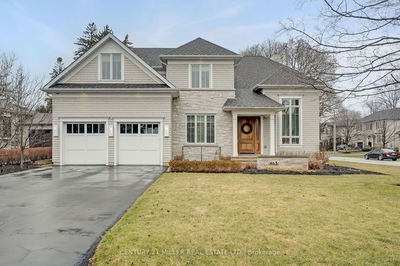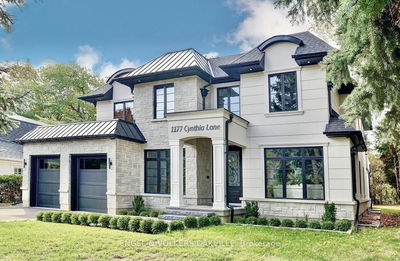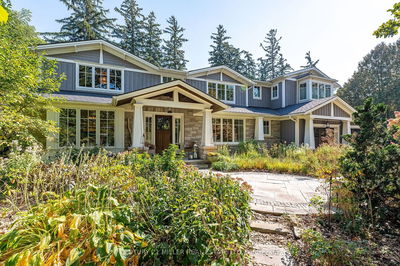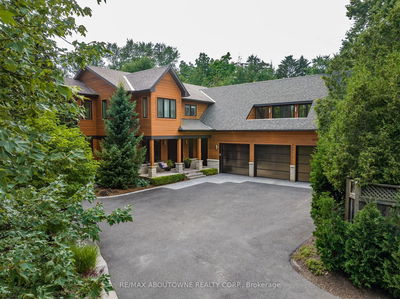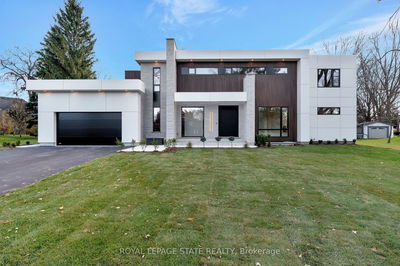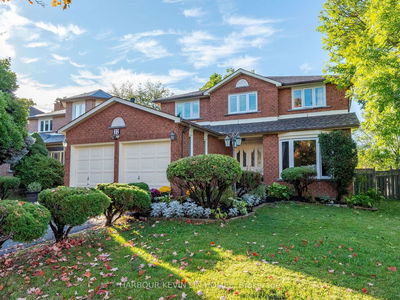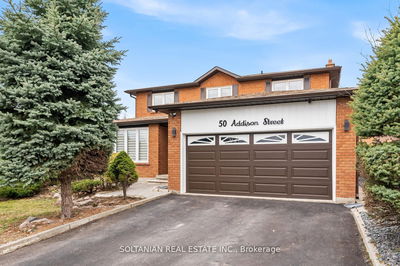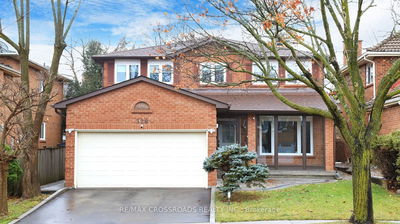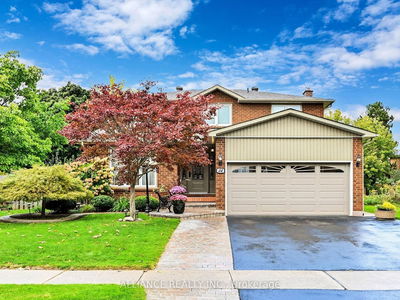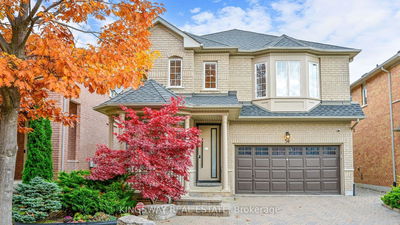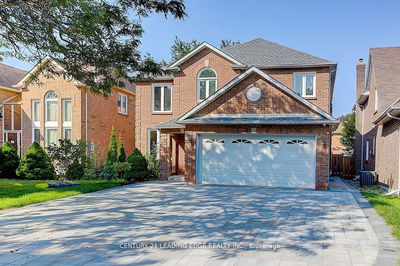**Upscale**Opulence--L-U-X-U-R-I-O-U-S Custom-Built Hm(Builder's Own Hm) Nestled In The Heart Of Richmond Hill**A TRUE Showcasing Quality-Meticulous Workmanship Offers The Perfect Blend Of Contemporary Interior,Stylish,Comfort Living & Total 6600Sf(4248Sf For 1st/2nd Flrs+2394Sf As Per Architect Plan+Mpac Report) Gracious-Living Space On 3Levels(A Full Walk-Out Lower Level) Flowing Seamlessly W/Impeccable Finish & Hi Ceilings(Main 10Ft-2nd 9Ft)**Welcoming A Spacious Foyer--Opulent & Impeccable Details Lr/Dr Interior Deco**Functional Main Flr Lib & Culinary Chef's Dream Kit-Severy Area & O/C Fam Room Area To Entertainer's Dream Full Size Covered Terrace(Delightful All Season Outdr)*Lavish Prim Bedrm W/Vaulted Ceiling-Heated Ensuite*The Lower Level Features Gracious Space W/A Massive Rec Rm,Gym & Bedrm-R/I Wet Bar(Total 2394Sf Of Lower Level)**Super Clean--Feels Like A New Home**A Must See Hm**
Property Features
- Date Listed: Friday, March 08, 2024
- City: Richmond Hill
- Neighborhood: Langstaff
- Major Intersection: W.Bayview Ave/S.16th Ave
- Living Room: Hardwood Floor, Pot Lights
- Kitchen: B/I Appliances, Built-In Speakers, Centre Island
- Family Room: Gas Fireplace, Coffered Ceiling, Pot Lights
- Listing Brokerage: Forest Hill Real Estate Inc. - Disclaimer: The information contained in this listing has not been verified by Forest Hill Real Estate Inc. and should be verified by the buyer.




