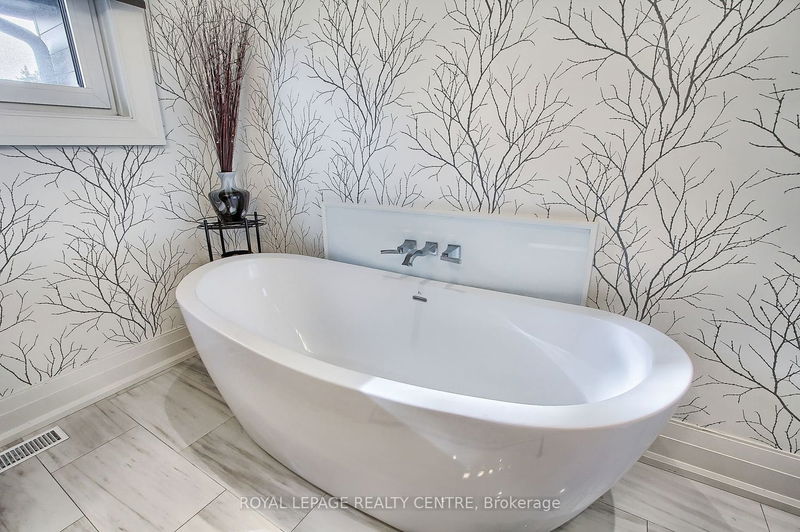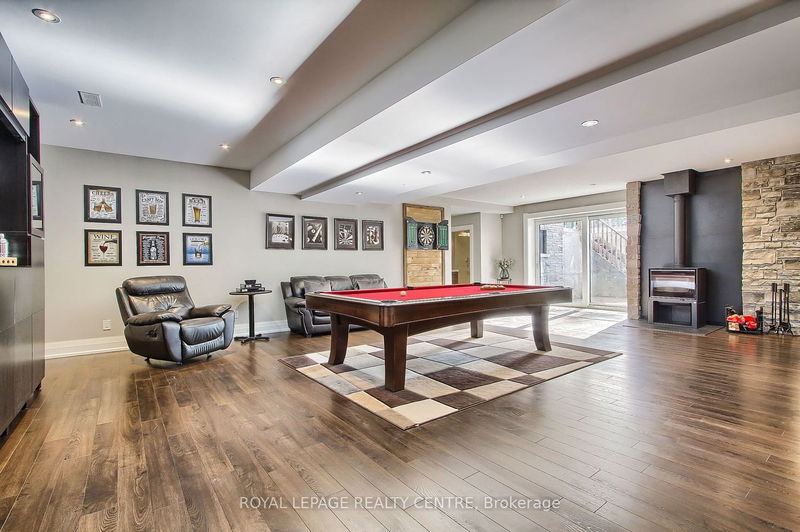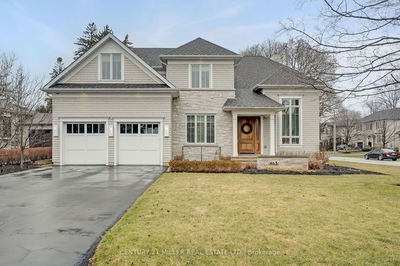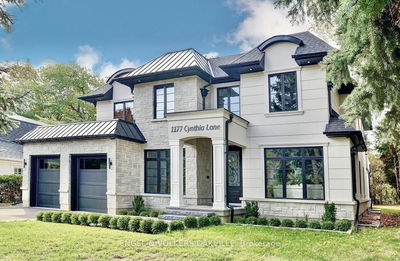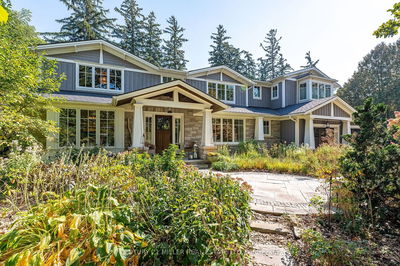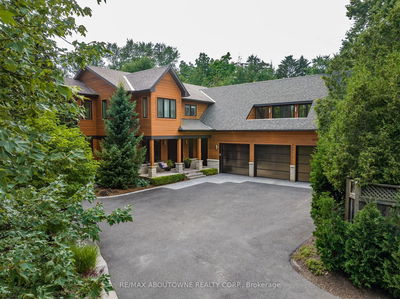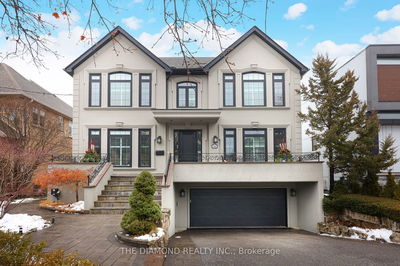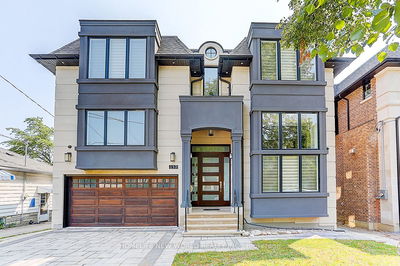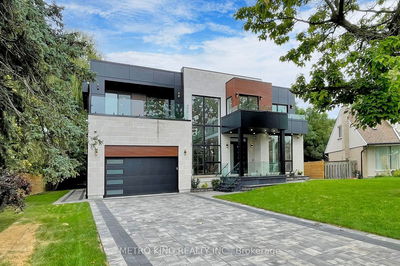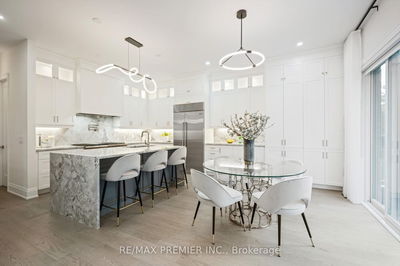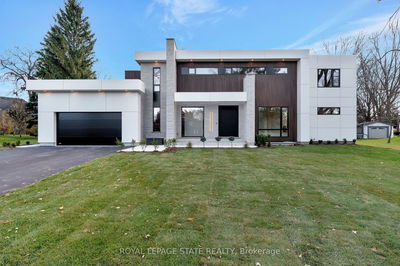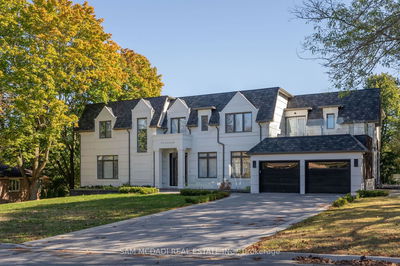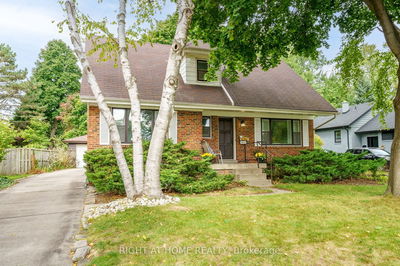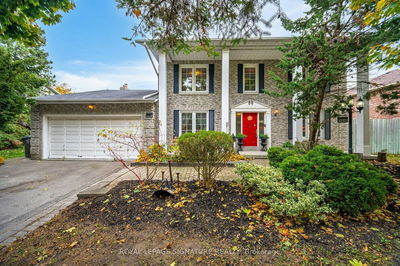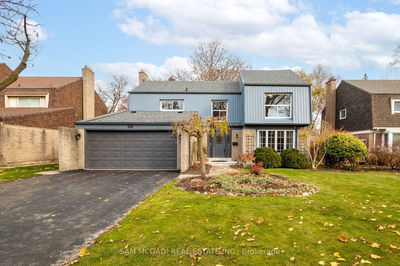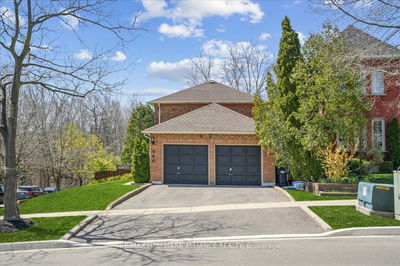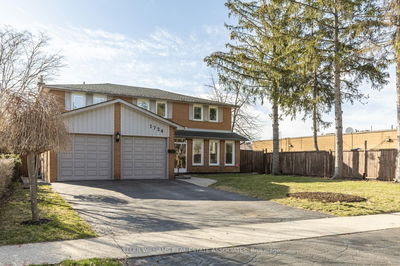Welcome To This Custom Built 2 Storey Home In Prestigious Lorne Park, Boasting 3,871 Sq.Ft. Of Living Space On The Top Two Floors. This Home Features Proximity To All The Schools In The Desirable Lorne Park School District. The Main Floor Boasts A Large Yet Welcoming Grand Foyer, Featuring A Self Supporting Staircase, Large Formal Dining Room, Big Den With Closet Which Could Be Converted To In-Law Suite If Need Be. The Livingroom Has A Lovely Stone Gas Fireplace, And Is Located Across From The Glorious Gourmet Kitchen. Come And Enjoy The Wonderful Backyard Views From The Breakfast Area, Imagine Entertaining On The Patio, All Are Easily Accessible From The Kitchen. The Top Floor Features 4 Ample Bedrooms & 3 Ensuites. The 4 Bedrooms Branch Off A Large Upper Hallway, All Featuring Hardwood Flooring, Pot Lights, And Great Views. The Basement Level Is All Finished, With An Area Excavated Beneath The Garage Currently Used As A Gym, In Addition To A Walk-Up To The Yard, And Heated Floors.
Property Features
- Date Listed: Sunday, March 17, 2024
- City: Mississauga
- Neighborhood: Lorne Park
- Major Intersection: Truscott & Lorne Park
- Full Address: 1656 Bramsey Drive, Mississauga, L5J 2H6, Ontario, Canada
- Living Room: Gas Fireplace, Hardwood Floor, Pot Lights
- Kitchen: B/I Appliances, Breakfast Bar, Pot Lights
- Listing Brokerage: Royal Lepage Realty Centre - Disclaimer: The information contained in this listing has not been verified by Royal Lepage Realty Centre and should be verified by the buyer.
































