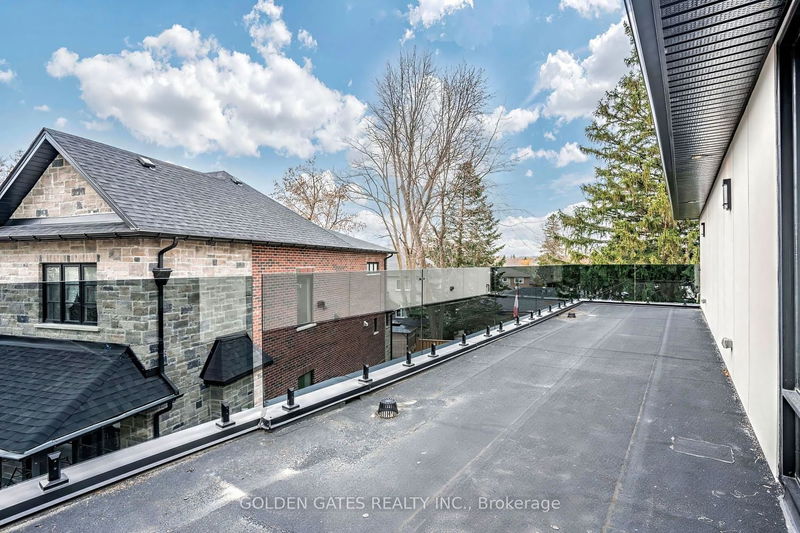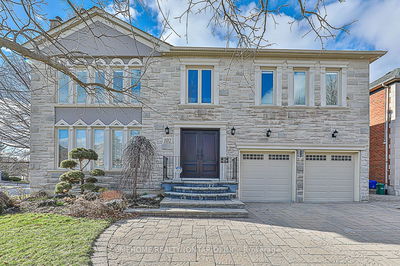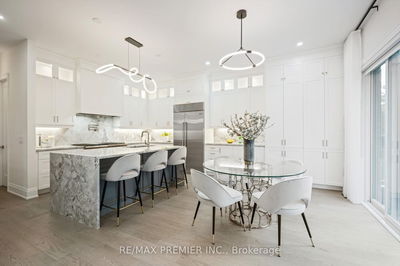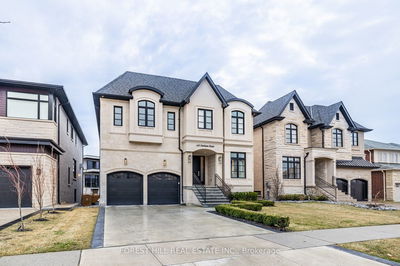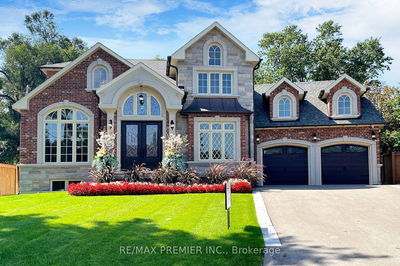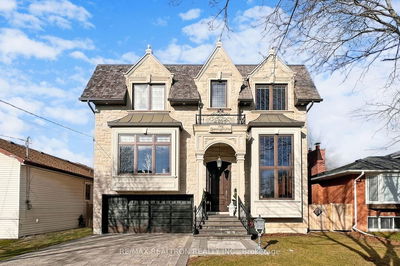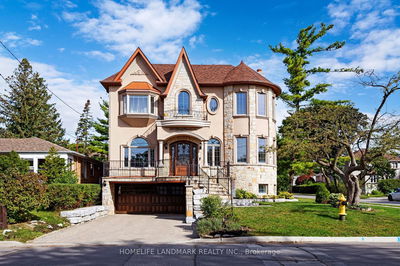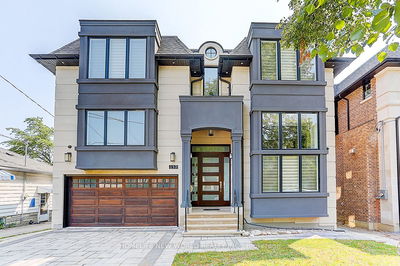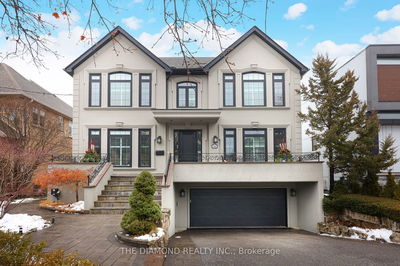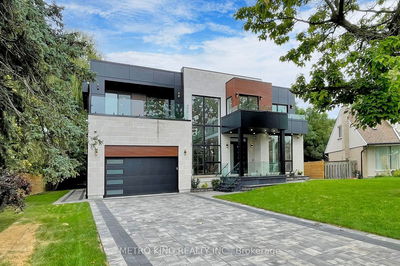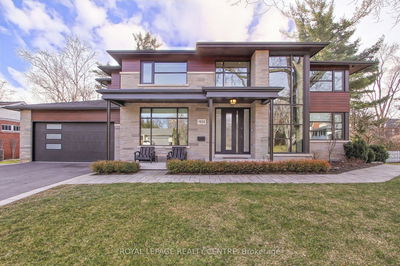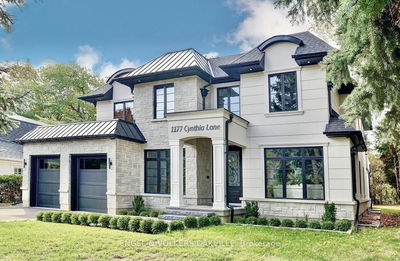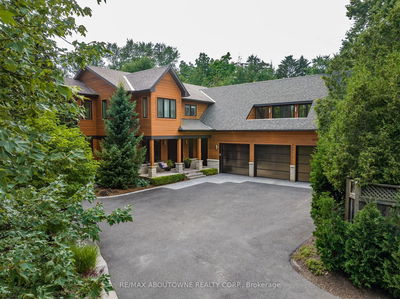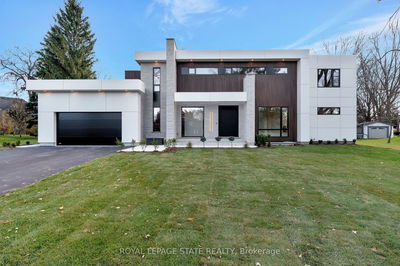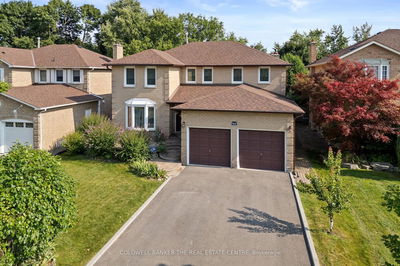This UNIQUE & EXQUISITE luxury custom Built Home boasting over 6000 SF liv space.a stunning Blend Of Contem. & Timeless Design In The Prestigious Lake Wilcox Community. Stunning design/ finishes in every corner showing keen attention to details. *Heated and Huge Cir Driveway with Porch, 3 Car Grge+Tandem *Superbly Crafted W/Latest Tech Sys & Impeccably Detailed, *Soaring 20' Ceiling Foyer W/Majestic-Look Chandelier *Abundant Natural Light thru-Out. *LED Linear Lights & B/I Spks T *ELEVATOR *Custom Wine Cellars *Chef-Inspired Kit W/Qtz Counter/B/splash & Wall, Island Ext w/ Bkfst Bar * High Ceiling Office O/L Backyard W custom-made shelves/cabinetry. *Open Riser Mono-Beam Stairs W Glass Railings *Grand Prim Bdrm W Massive W/I Closet + 7p Ensuite w/Hated Flrs * Bdrm w Huge Wrap Arnd Balcony with glass railings. *10' Ceil On Main,9' On 2nd Flr & basement .Walk Up Basement,Heated Floor .Large size windows T/O *Hickory EngHWF ,*Wifi Irrigation Sys.,Too Many Extras and Upgrades to list.
Property Features
- Date Listed: Monday, March 18, 2024
- Virtual Tour: View Virtual Tour for 130 Sunset Beach Road
- City: Richmond Hill
- Neighborhood: Oak Ridges Lake Wilcox
- Major Intersection: Yonge St & Sunset Beach Rd
- Full Address: 130 Sunset Beach Road, Richmond Hill, L4E 3G7, Ontario, Canada
- Living Room: Gas Fireplace, Window Flr To Ceil, Hardwood Floor
- Family Room: Built-In Speakers, Panelled, Electric Fireplace
- Kitchen: B/I Appliances, Breakfast Bar, Hidden Lights
- Listing Brokerage: Golden Gates Realty Inc. - Disclaimer: The information contained in this listing has not been verified by Golden Gates Realty Inc. and should be verified by the buyer.


























