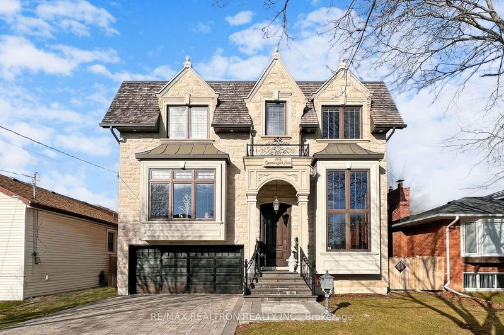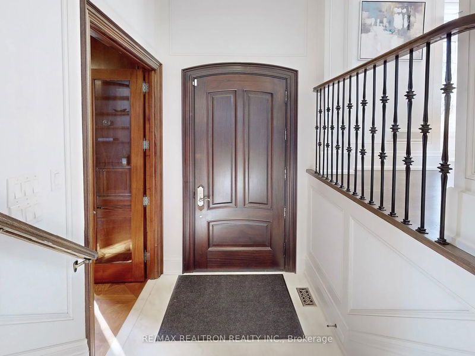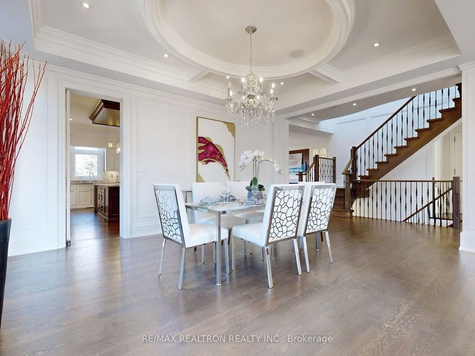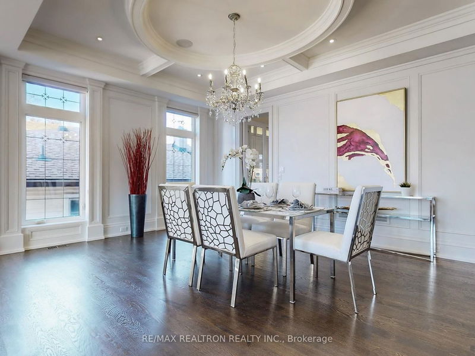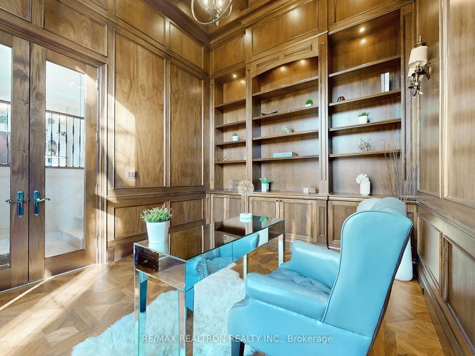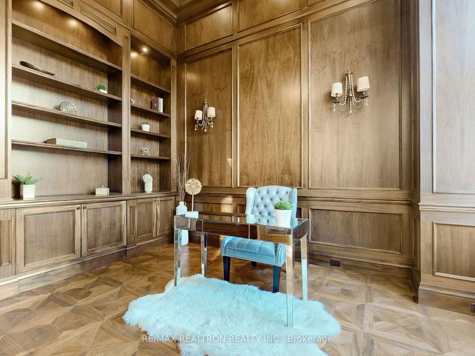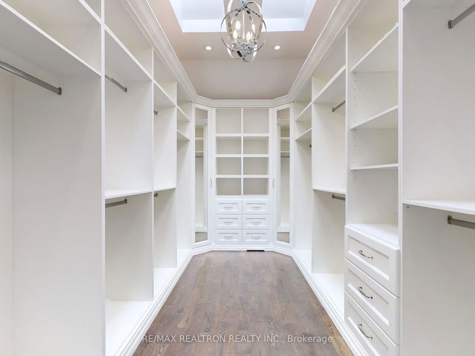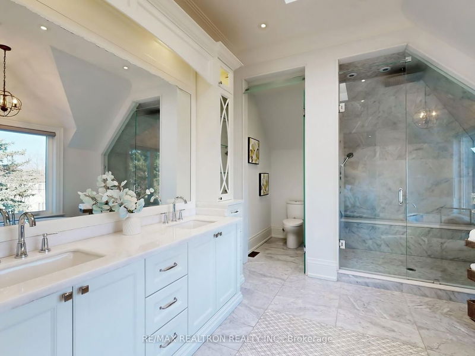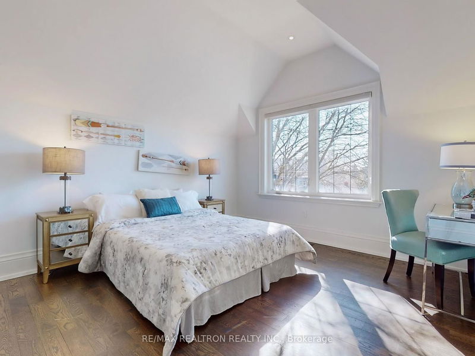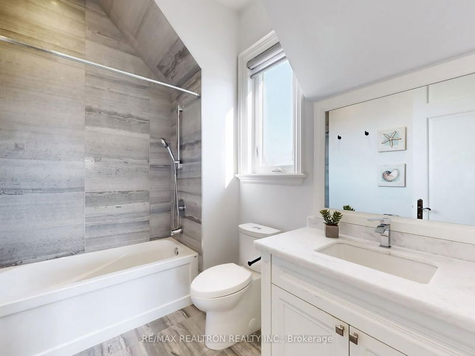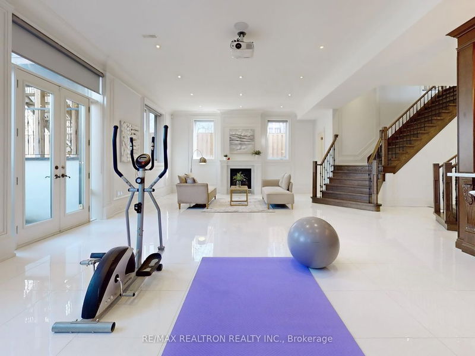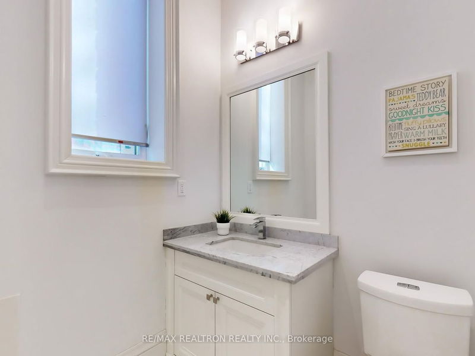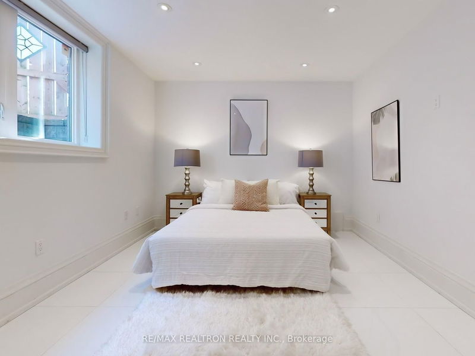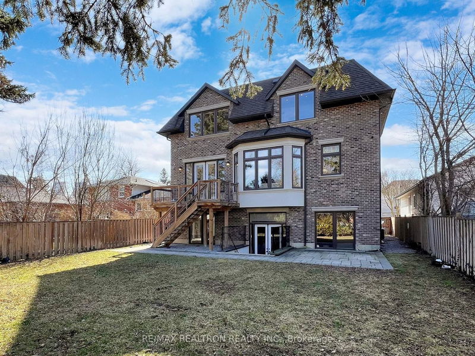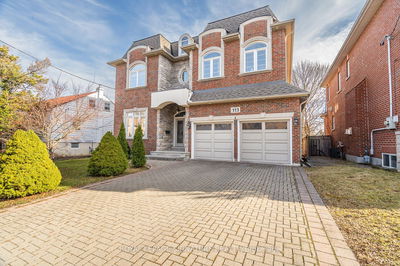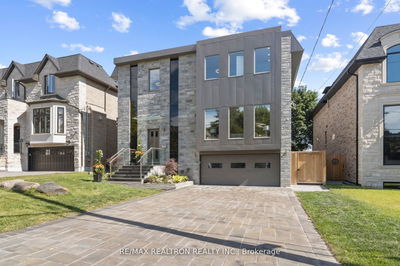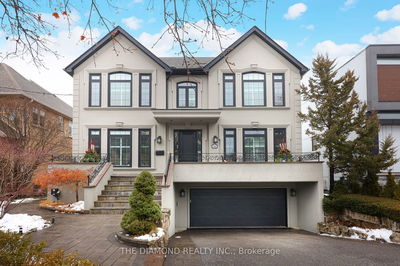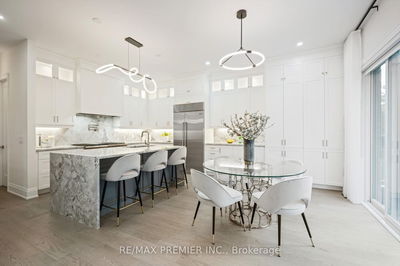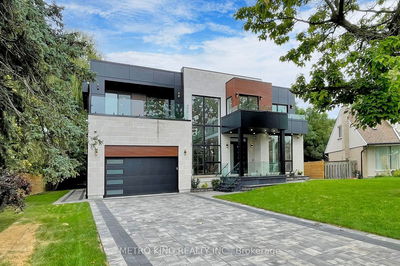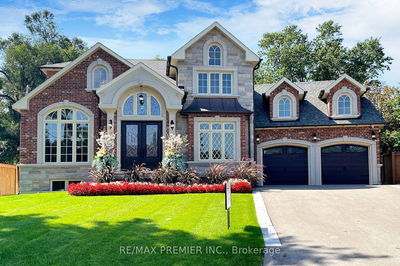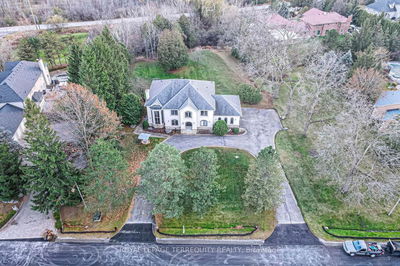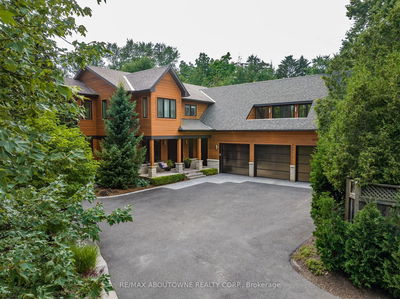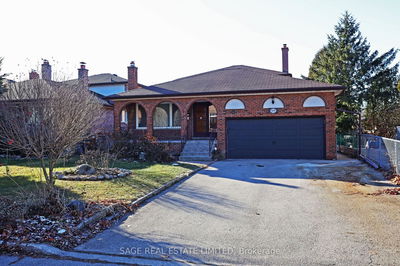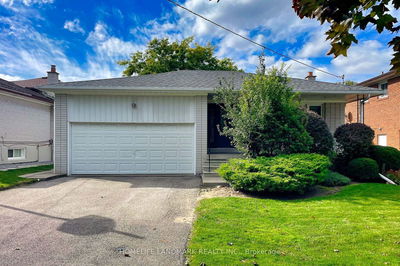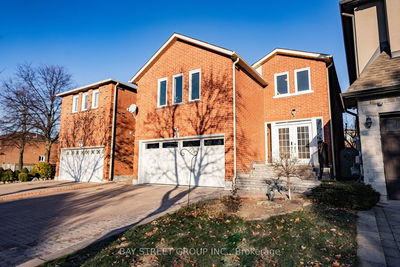Elegant Custom Built Home With Luxurious Finishes Throughout! 4 Ensuite Bedrooms + Nanny's Suite (4-Pc Ensuite) , 2 Powder Rooms, 7 Baths. Main Floor Formal Library W/Built In Bookshelves & Fully Panelled To Greet Your Business Guests! Over 5,500 Sq. Ft. Living Space. Soaring Ceiling Heights - 10' On Main Floor & 2 Fl. 11' For Walk-Up Basement. South Facing Premium Lot With Lots Of Natural Lights. Coffered Ceilings, Oak Stairs, Custom Designer Panelled Walls, Mouldings, Built In Shelves & Wall Unit In Fam Rm.3 Fireplaces, Skylights, 2 Laundry Rooms (2/F & Bsmt), Grand Textured Marble Entrance, Master Switch For All Lights, Hardwood, Marble Floor & Tiles T/O, Short Walk To Yonge St. & All Amenities
Property Features
- Date Listed: Friday, March 15, 2024
- Virtual Tour: View Virtual Tour for 180 Connaught Avenue
- City: Toronto
- Neighborhood: Newtonbrook West
- Major Intersection: Yonge / Cummer
- Full Address: 180 Connaught Avenue, Toronto, M2M 1H4, Ontario, Canada
- Living Room: Gas Fireplace, Picture Window, Pot Lights
- Family Room: Gas Fireplace, B/I Bookcase, W/O To Deck
- Kitchen: B/I Appliances, Centre Island, Crown Moulding
- Listing Brokerage: Re/Max Realtron Realty Inc. - Disclaimer: The information contained in this listing has not been verified by Re/Max Realtron Realty Inc. and should be verified by the buyer.

