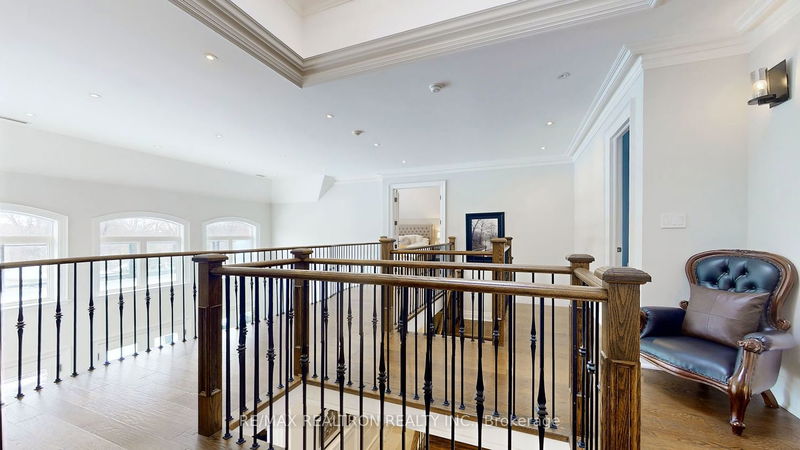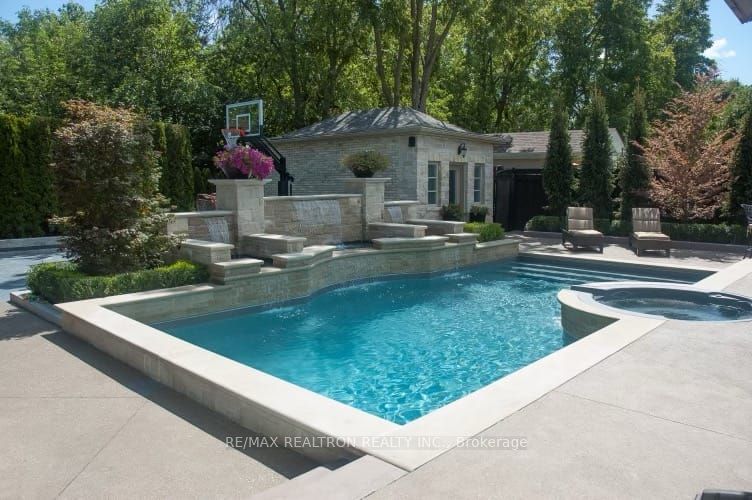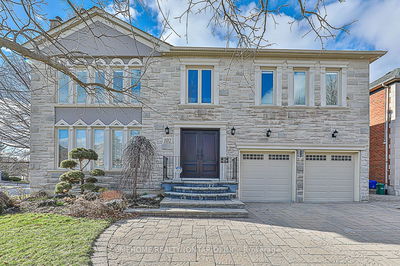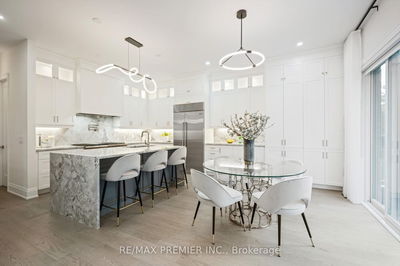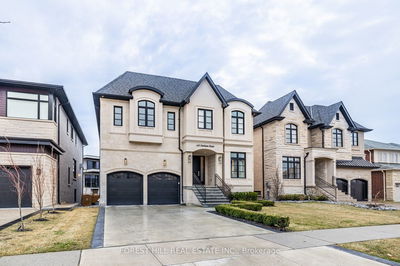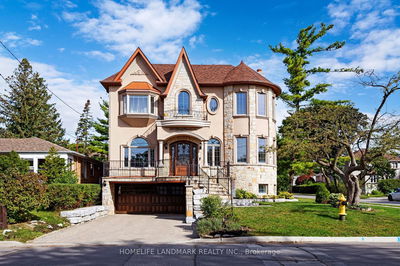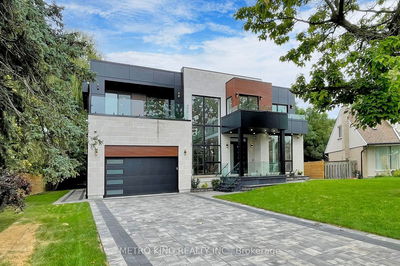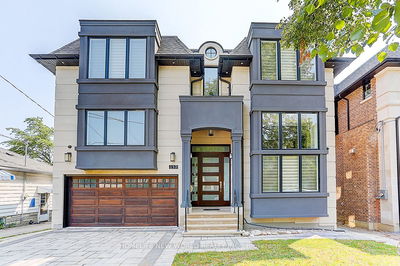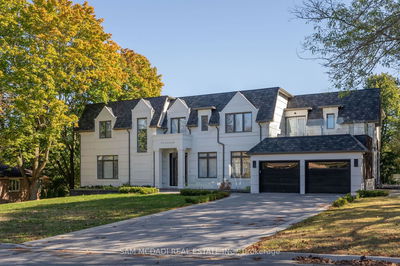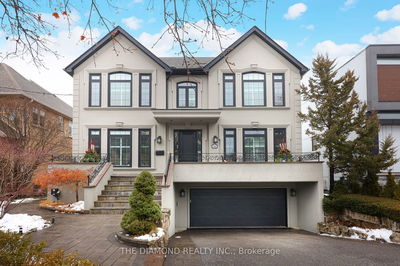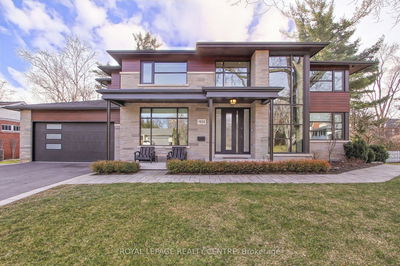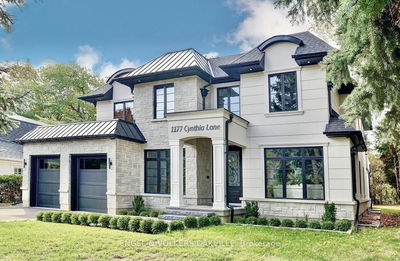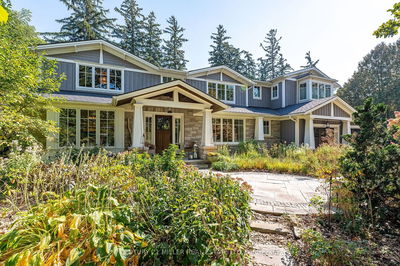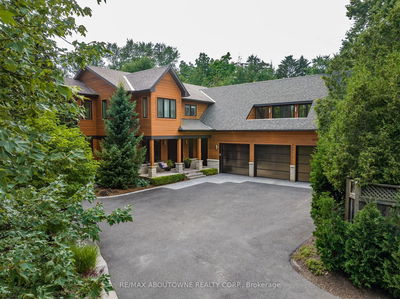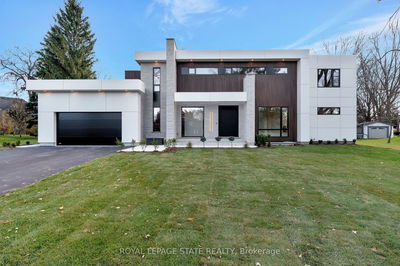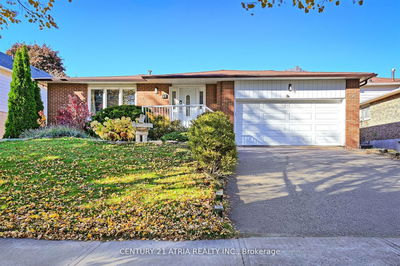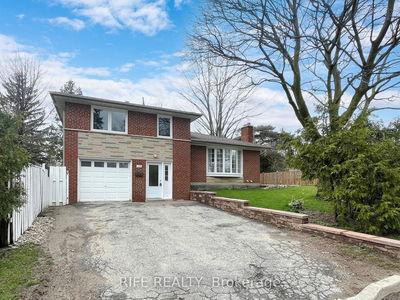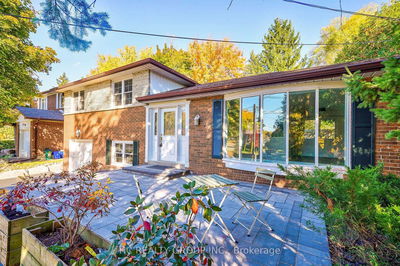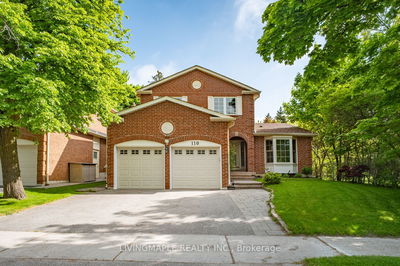This elegant custom-built home in the heart of Markham offers a premium living experience. With a spacious lot and impressive features, it's truly a gem. The 20' ceiling in the family room, complemented by a two-way fireplace, creates a stunning focal point. Throughout the home, gleaming hardwood flooring and intricate millwork add to its charm and sophistication.One of the highlights of this property is its proximity to the 305-acre Milne Dam Conservation Park, offering residents access to nature trails and serene surroundings. The outdoor amenities, including an inground pool, basketball court, and outdoor kitchen BBQ island, make this home perfect for entertaining and enjoying outdoor activities.Inside, the home boasts high ceilings and fresh Benjamin Moore paint, creating a bright and welcoming atmosphere. Plus, with heated floors in the patio and garage, comfort is ensured year-round.Additionally, the location is ideal for families with top schools nearby, such as Roy H Crosby P.S., Markville Secondary School, Unionville H.S. (Art), Milliken Mills H.S. (IB), and St. Brother Andre Catholic (Advanced Placement). With its combination of luxury, convenience, and amenities, this home offers the ultimate in upscale living in Markham.
Property Features
- Date Listed: Thursday, March 28, 2024
- Virtual Tour: View Virtual Tour for 33 Hawkridge Avenue
- City: Markham
- Neighborhood: Bullock
- Major Intersection: Highway 7/highway48
- Full Address: 33 Hawkridge Avenue, Markham, L3P 1V8, Ontario, Canada
- Living Room: Gas Fireplace, O/Looks Frontyard, Hardwood Floor
- Kitchen: Granite Counter, Breakfast Bar, O/Looks Backyard
- Family Room: 2 Way Fireplace, Hardwood Floor, O/Looks Backyard
- Listing Brokerage: Re/Max Realtron Realty Inc. - Disclaimer: The information contained in this listing has not been verified by Re/Max Realtron Realty Inc. and should be verified by the buyer.




















