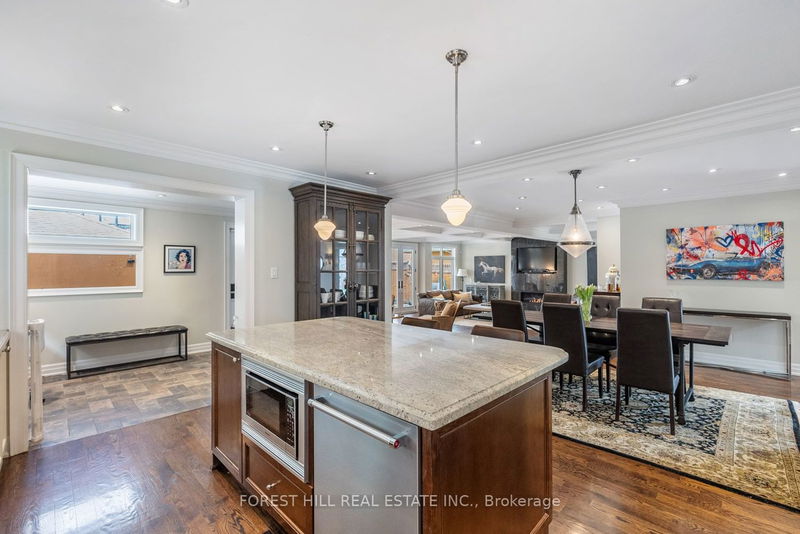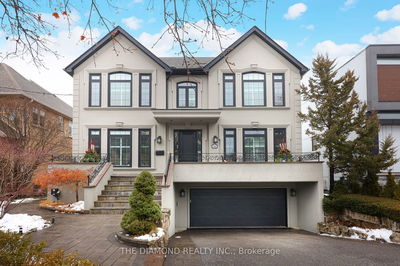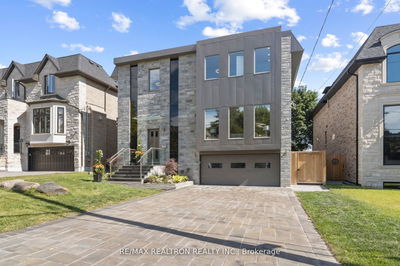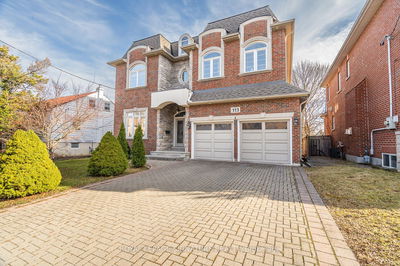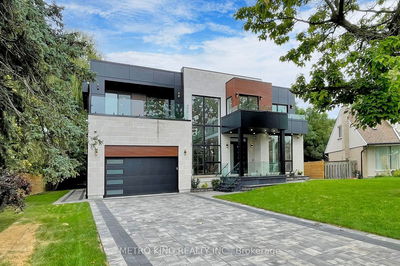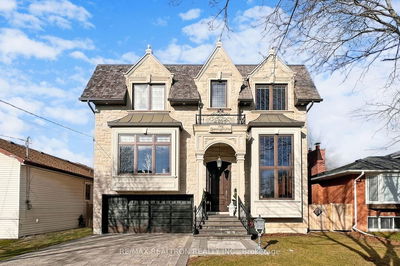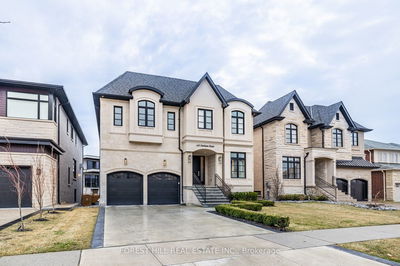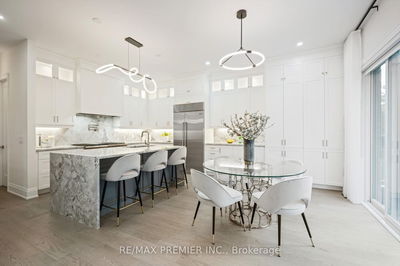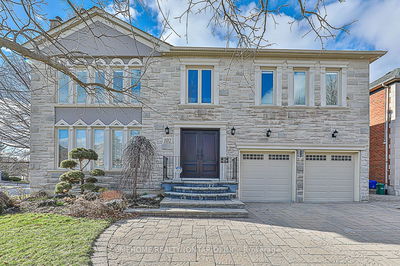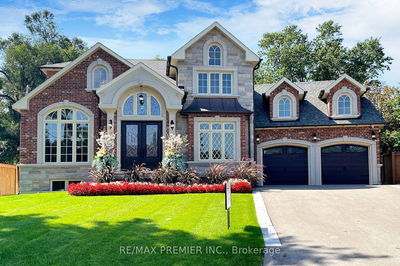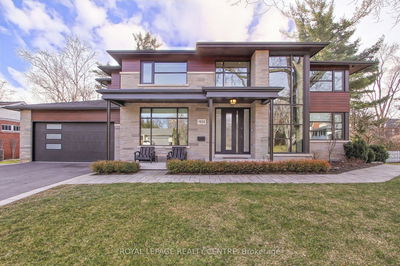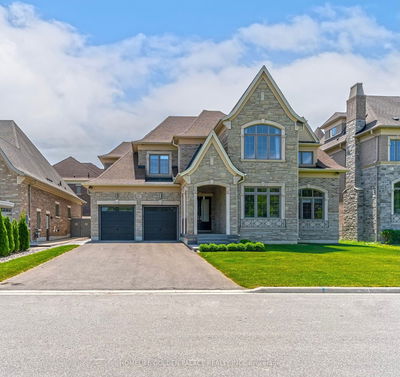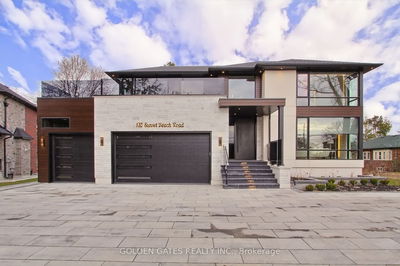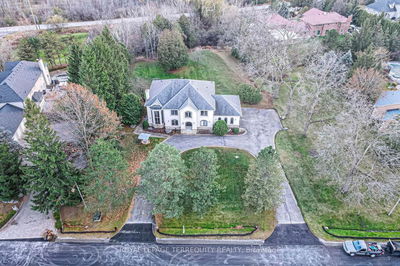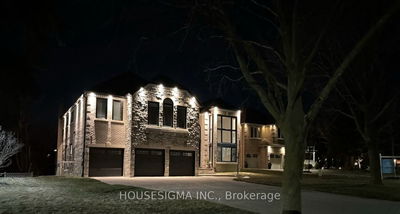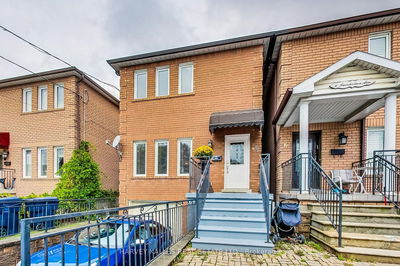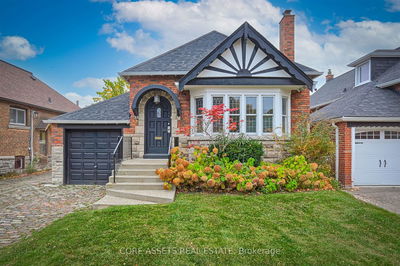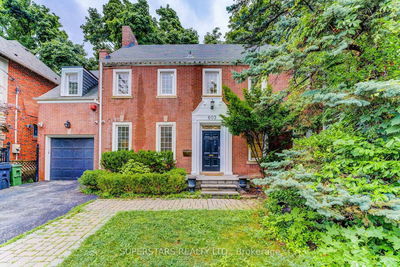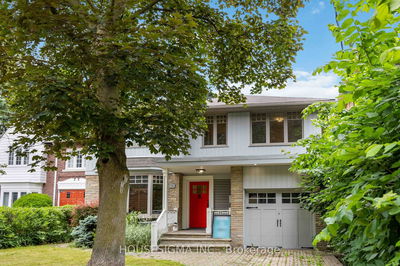A rare offering in Toronto's premium location of the Upper Village. Spanning over 5000 sq ft of total living space, this residence features a stunning main floor addition crafted by renowned architect Drew Laszlo in 2015. Adorned with multi-coffered ceilings and floor-to-ceiling windows and doors, the main floor offers seamless indoor-outdoor living w/a walk-out to a private, landscaped backyard completed in 2020. The spacious centre hall plan, characterized by well-proportioned principal rooms, facilitates effortless flow for both family living & entertaining. Natural sunlight floods the interior, enhancing the ambiance of the grand picture windows throughout. The open-concept kitchen w/a large centre island beckons the culinary enthusiast. Upstairs, three 4-piece bathrooms & four large bedrooms await, providing ample space for rest & relaxation.
Property Features
- Date Listed: Tuesday, April 09, 2024
- Virtual Tour: View Virtual Tour for 62 Ridelle Avenue
- City: Toronto
- Neighborhood: Forest Hill North
- Major Intersection: Bathurst & Eglinton
- Full Address: 62 Ridelle Avenue, Toronto, M6B 1J3, Ontario, Canada
- Living Room: Hardwood Floor, Gas Fireplace, Led Lighting
- Kitchen: Hardwood Floor, Centre Island, Stainless Steel Appl
- Family Room: Hardwood Floor, Coffered Ceiling, W/O To Garden
- Listing Brokerage: Forest Hill Real Estate Inc. - Disclaimer: The information contained in this listing has not been verified by Forest Hill Real Estate Inc. and should be verified by the buyer.














