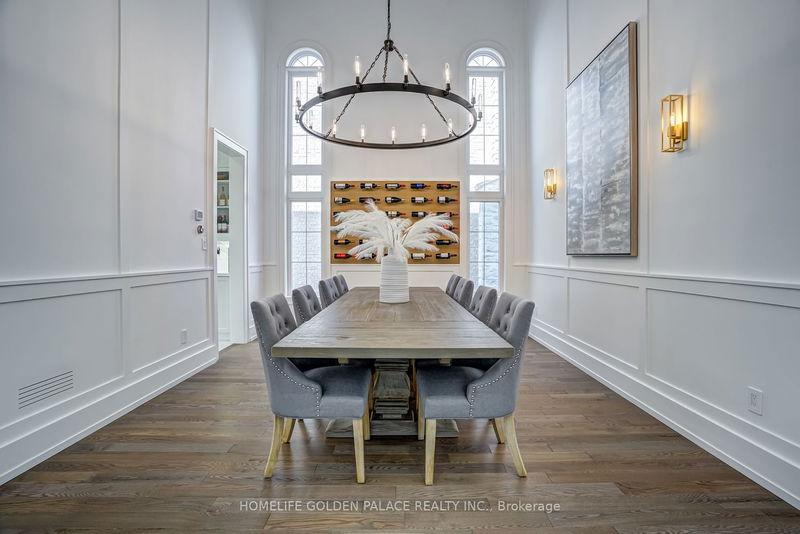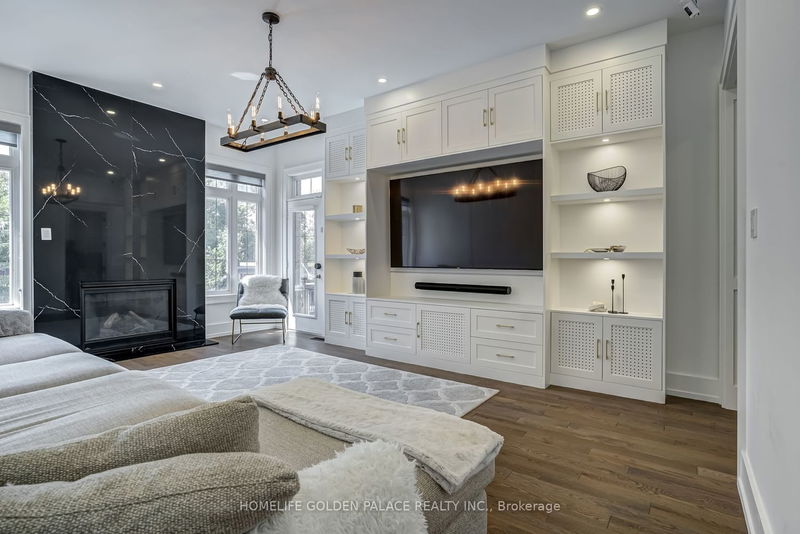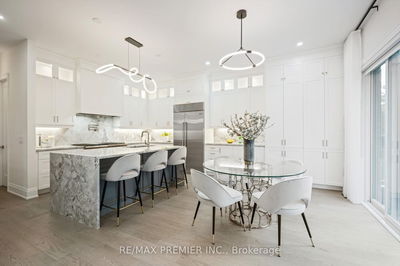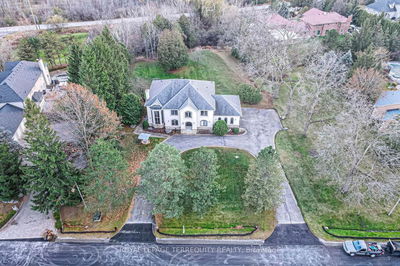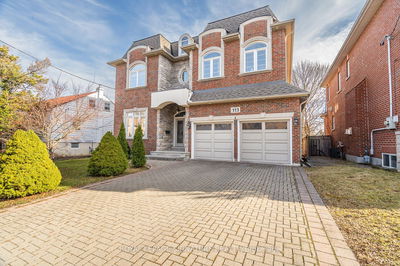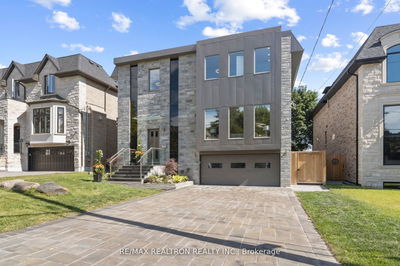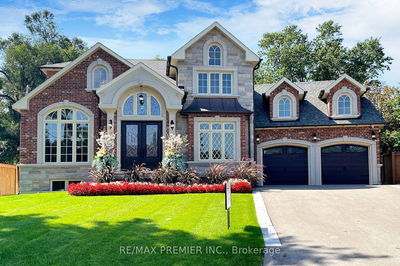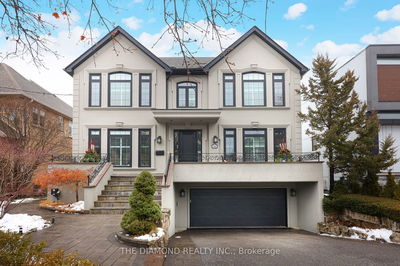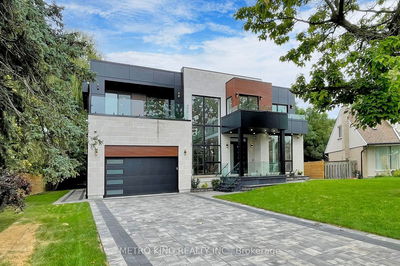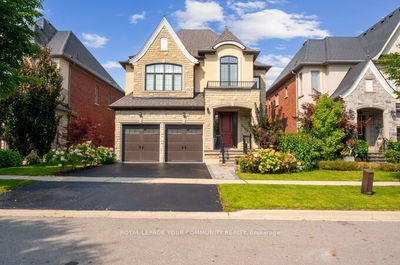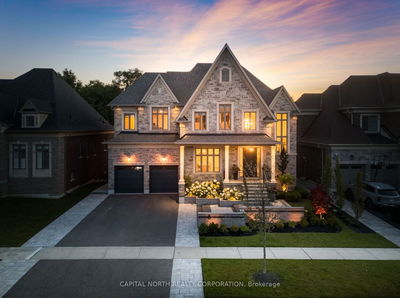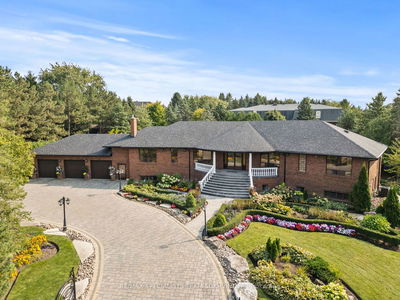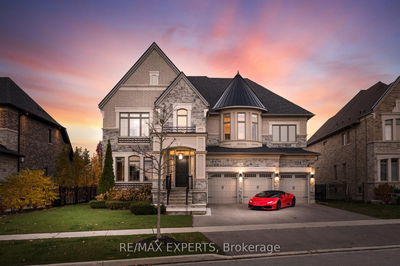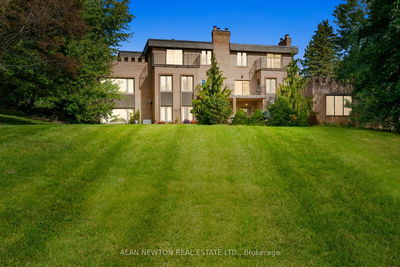Welcome To 45 James Stokes Court Nestled On A Private Court In The Esteemed Kingsview Manor Estates. Prime Location Minutes Away From GO Train And HWY 400. This Stunning Home Offers Ample Room For Relaxation And Entertainment With ~ 4300 Sq Ft Above Ground and ~2500 Sq Ft Of Finished Basement Space. The Residence Features 4 Elegant Bedrooms Upstairs, 2 Additional Bedrooms In the Basement, A Sophisticated Office Space with Custom Built-Ins, And 6 Custom Designed Bathrooms. Entire Home Was Recently Upgraded With Luxury Tiles, Designer Paint, Built-Ins, Wainscoting, Wood-Paneling, Modern Casings, Tall Baseboards, And Solid Wood Doors. The Kitchen Is A Chef's Dream With Quartz Countertops, Stylish Backsplash, Large Butler's Pantry, And A Wet Bar. The Dining Room Features 25ft Ceilings And A Custom Wine Rack. Enjoy The Outdoor Oasis Which Features A New South-Facing Large Heated Saltwater Pool, Modern Pergola For Lounging, And A Large Dining Area.
Property Features
- Date Listed: Friday, March 08, 2024
- Virtual Tour: View Virtual Tour for 45 James Stokes Court
- City: King
- Neighborhood: King City
- Major Intersection: King Rd. East Of Jane
- Full Address: 45 James Stokes Court, King, L7B 0M8, Ontario, Canada
- Living Room: Coffered Ceiling, Hardwood Floor, O/Looks Frontyard
- Family Room: Gas Fireplace, Hardwood Floor
- Kitchen: Pantry, Breakfast Bar, B/I Appliances
- Listing Brokerage: Homelife Golden Palace Realty Inc. - Disclaimer: The information contained in this listing has not been verified by Homelife Golden Palace Realty Inc. and should be verified by the buyer.







